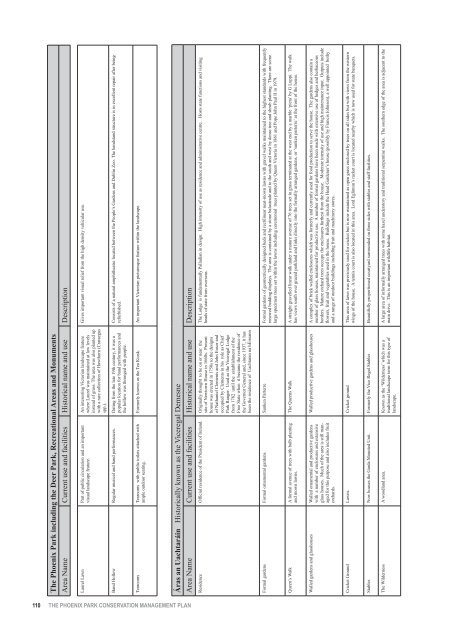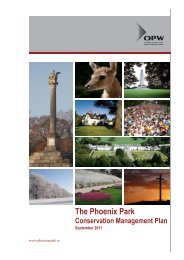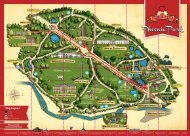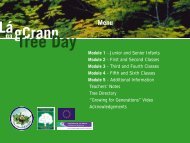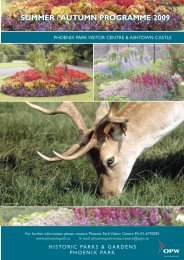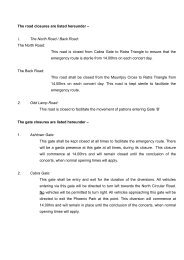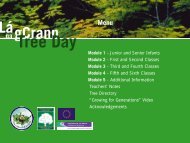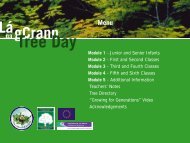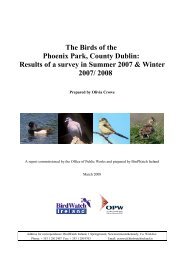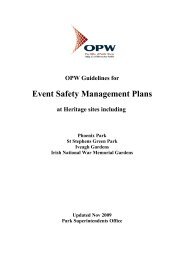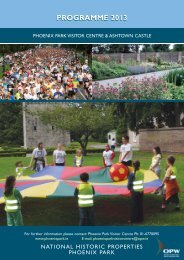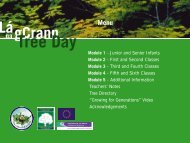Phoenix Park Conservation Management Plan Appendices
Phoenix Park Conservation Management Plan Appendices
Phoenix Park Conservation Management Plan Appendices
You also want an ePaper? Increase the reach of your titles
YUMPU automatically turns print PDFs into web optimized ePapers that Google loves.
The <strong>Phoenix</strong> <strong>Park</strong> including the Deer <strong>Park</strong>, Recreational Areas and Monuments<br />
Area Name Current use and facilities Historical name and use Description<br />
Laurel Lawn Part of public circulation and an important<br />
visual landscape feature.<br />
An interesting Victorian landscape feature<br />
where Laurel was maintained at low levels<br />
instead of grass. The area was also planted up<br />
with a rare collection of Hawthorn (Crataegus<br />
spp.).<br />
Gives important visual relief from the high density vehicular use.<br />
Band Hollow Regular musical and band performances. Dating from the late 19th century, it was a<br />
popular location for band performances and<br />
the hollow was thronged with people.<br />
Consists of a natural amphitheatre located between the People’s Gardens and Dublin Zoo. The bandstand structure is in excellent repair after being<br />
refurbished.<br />
Tearooms Tearooms with public toilets attached with<br />
ample outdoor seating.<br />
Formerly known as the Tea Kiosk. An important Victorian picturesque feature within the landscape.<br />
Áras an Uachtaráin Historically known as the Viceregal Demesne<br />
Area Name Current use and facilities Historical name and use Description<br />
Residence Official residence of the President of Ireland. Originally thought to be on or near the<br />
site of Newtown House in 1660s. Present<br />
house was erected in 1750s to the designs<br />
of Nathaniel Clements and John Ensor and<br />
occupied by Clements in his role as Chief<br />
<strong>Park</strong> Ranger. Used as the Viceregal Lodge<br />
from 1782 until the establishment of the<br />
Free State when it became the residence of<br />
the Governor General and, since 1937, it has<br />
been the residence of Uachtaran na hÉireann<br />
The Lodge is fundamentally Palladian in design. High intensity of use as residence and administrative centre. Hosts state functions and visiting<br />
heads of state from overseas.<br />
Formal gardens Formal ornamental gardens. Sunken Parterre Formal gardens of geometrically designed beds and rectilinear neat-mown lawns with gravel walks maintained to the highest standards with frequently<br />
renewed bedding displays. The area is contained by a stone balustrade and to the south and west by dense tree and shrub planting. There are some<br />
large specimen trees set within the lawns including ceremonial trees planted by Queen Victoria in 1861 and Pope John Paul II in 1979.<br />
Queen’s Walk A formal avenue of trees with bulb planting<br />
and mown lawns.<br />
The Queens Walk A straight gravelled linear walk under a mature avenue of 76 trees set in grass terminated at the west end by a marble ‘pieta’ by G Luppi. The walk<br />
has views south over grazed parkland and links directly into the formally arranged gardens, or ‘sunken parterre’ at the front of the house.<br />
Walled gardens and glasshouses Walled ornamental and productive gardens<br />
with a number of enclosures and extensive<br />
glass houses. Much of the area is still managed<br />
for this purpose and also includes fruit<br />
orchards.<br />
Walled productive gardens and glasshouses A complex of brick walled enclosures which was formerly and currently used for food production to serve the house. The gardens also contain a<br />
number of glass houses, maintained for productive use. A number of formal gardens have been made with extensive use of hedges and herbaceous<br />
borders. Mature orchard trees occupy the enclosures furthest from the house. Moderate intensity of use and high maintenance input. Outputs include<br />
flowers, fruit and vegetables used in the house. Buildings include the Head Gardener’s house (possibly by Francis Johnson), a well appointed bothy<br />
and a range of outdoor buildings including fruit and machinery stores.<br />
Cricket Ground Lawns. Cricket ground This area of lawn was previously used for cricket but is now maintained as open grass enclosed by trees on all sides but with views from the western<br />
wings of the house. A tennis court is also located in this area. Lord Eglinton’s racket court is located nearby which is now used for state banquets.<br />
Stables Now houses the Garda Mounted Unit. Formerly the Vice Regal Stables Beautifully proportioned courtyard surrounded on three sides with stables and staff facilities.<br />
The Wilderness A woodland area. Known as the ‘Wilderness’ which was a<br />
traditional landscape term for this type of<br />
landscape.<br />
A large area of informally arranged trees with some hazel understory and traditional serpentine walks. The southern edge of the area is adjacent to the<br />
main drive. This is an important wildlife habitat.<br />
110<br />
THE PHOENIX PARK CONSERVATION MANAGEMENT PLAN


