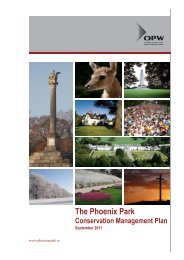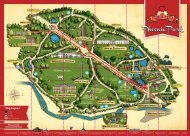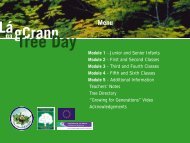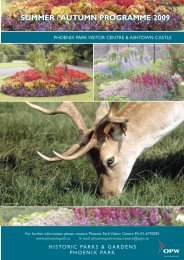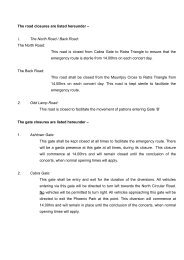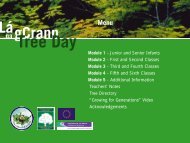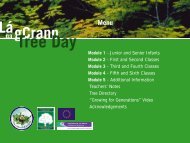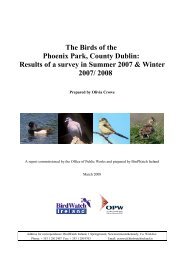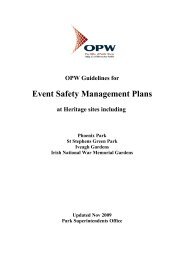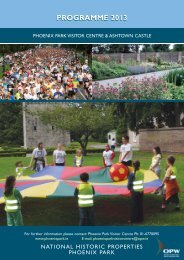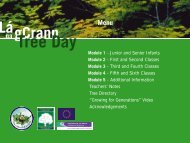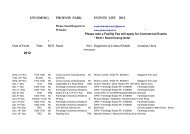Phoenix Park Conservation Management Plan Appendices
Phoenix Park Conservation Management Plan Appendices
Phoenix Park Conservation Management Plan Appendices
Create successful ePaper yourself
Turn your PDF publications into a flip-book with our unique Google optimized e-Paper software.
St Mary’s Hospital Historically known as the Royal Hibernian Military School<br />
Area Name Current use and facilities Historical name and use Description<br />
Church and Cemetery (north) For limited Church services and some burials. Church of St. Mary (former Church of Ireland)<br />
dating to 1771-73 by Thomas Cooley.<br />
Formerly used by the Lord Lieutenant and<br />
Chief Secretary.<br />
The chapel is aligned on a central axis with St. Mary’s Hospital and Chapelizod Gates. The chapel contains a square steeple-less entrance tower<br />
which forms a valuable focal point for The <strong>Phoenix</strong> <strong>Park</strong>.<br />
Chapel and yard (west) Currently not in use. Formerly St. Mary’s Catholic Chapel dating<br />
to 1850 designed by Jacob Owen.<br />
A small gothic revival hall and chancel with projecting sacristy and porch. Additional bell cote and bay circa 1870 by E.T. Owen.<br />
Cheshire Home Used as residential accommodation for<br />
handicapped people.<br />
Cheshire Homes, located on western perimeter<br />
of the Royal Hibernian Military School<br />
demesne.<br />
A low single storey building located unobtrusively in the landscape.<br />
Farm buildings and yard Residential use not directly linked with the<br />
hospital, with some buildings derelict.<br />
Farm yard and buildings by Francis Johnson<br />
discreetly located below the main hospital<br />
complex. At the lower end of the yard are 2<br />
ranges built for non-commissioned officers<br />
in 1862.<br />
A narrow intimate ‘street’ of buildings inclined slightly from west to east with an arched gateway at the east end. The street lies below the elevated<br />
south façade of the old Hibernian School building. The inhabited areas are well used by the residents although the Farm buildings are in poor<br />
condition.<br />
Perimeter <strong>Plan</strong>tations <strong>Plan</strong>tations with limited pedestrian access.<br />
<strong>Plan</strong>tations used for screening or partial<br />
screening purposes are bounded on the <strong>Park</strong><br />
side by a stone walled sunken fence.<br />
Part of the mature perimeter plantation with a broken canopy with grassy ground vegetation in places. This plantation is important part of the<br />
landscape structure protruding into open space of the ‘Fifteen Acres’ and acts as a screen to views of the hospital development.<br />
The Whitefields Demesne<br />
Area Name Current use and facilities Historical name and use Description<br />
Residence <strong>Park</strong> Superintendent’s Lodge. The Whitefields and formerly the<br />
Bailiff’s residence.<br />
An attractive house set in the cottage orné style to the designs of Jacob Owen and extended by Decimus Burton. Large garden and built with features<br />
that are similar to other small buildings that serve the <strong>Park</strong>. The house was designed to serve as the home of the <strong>Park</strong> Superintendent.<br />
Garden Ornamental grounds. Ornamental gardens and pleasure grounds. Mown lawns enclosed within shrubs, hedges and trees on the west and south side of the house. A drive and turning area lie in the southern area. The<br />
garden has views south across the <strong>Park</strong>. Contains a good example of Victorian tree and shrub planting<br />
Walled garden Used as a holding nursery for <strong>Park</strong> use. Formerly used as a productive walled garden. A small walled productive garden bounded on three sides by low walls and on the fourth by a tall wall of the <strong>Park</strong> Depot.<br />
<strong>Park</strong> Depot. <strong>Park</strong> offices, staff facilities, machinery yard<br />
and storage facilities.<br />
The Whitefields Depot. formerly used for<br />
<strong>Park</strong> offices.<br />
<strong>Park</strong> offices, staff facilities, machinery yard and storage facilities.<br />
114<br />
THE PHOENIX PARK CONSERVATION MANAGEMENT PLAN



