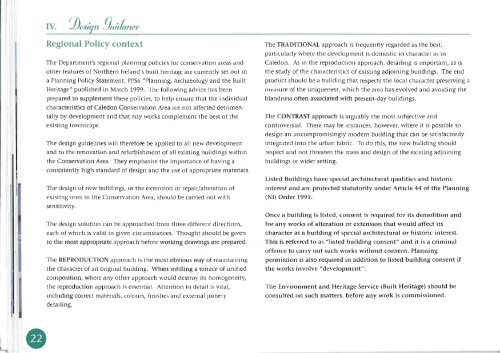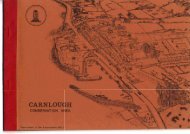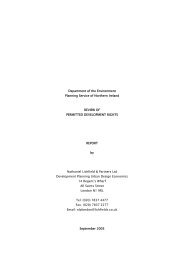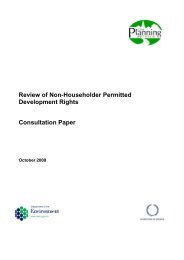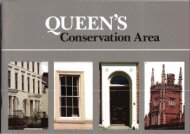Caledon Conservation Area Booklet September 2003
Caledon Conservation Area Booklet September 2003
Caledon Conservation Area Booklet September 2003
You also want an ePaper? Increase the reach of your titles
YUMPU automatically turns print PDFs into web optimized ePapers that Google loves.
Regional Policy context<br />
The Department's regional planning policies for conservation areas and<br />
other features ofNorthern Ireland's built heritage are currently set out in<br />
a Planning Policy Statement, PPS6 'iPlanning,Archaeology and the Built<br />
Heritage"published in March 1999, The foflowing advice has been<br />
prepared to supplementthese poIides, to help ensure that the individual<br />
characteristicsof <strong>Caledon</strong> <strong>Conservation</strong><strong>Area</strong> are not affected detrlmentalIy<br />
by development and that any works compIement the best of the<br />
existing towllscape.<br />
The design guidelineswill therefok be applied to all new development<br />
and to the renovation and refurbishment of all existing buildings within<br />
the <strong>Conservation</strong> <strong>Area</strong>. They emphasise the importance of having a<br />
consistentlyh@~standard of design and the use of appropriate materials.<br />
The design of new buildings, or the extension or repairlalterationof<br />
existing ones In the <strong>Conservation</strong> <strong>Area</strong>, should be carried out with<br />
sensitivity,<br />
The design solution can be approached horn three different directions,<br />
each of which is valid in given circumstances. Thought shodd be given<br />
to the most appropriate approachbefore working drawingsare prepared.<br />
The REPRODUCTION approach is the most obvious way of maintaining<br />
the character of an original building. When hfjlling a terrace of unified<br />
composition,where any other approach would destroy Its homogeneity,<br />
the reproductionapproach is essential. Attention to detail is vid,<br />
including correct matdls, colours, finishes and external joinery<br />
detailing.<br />
The TRADlTIONALapproach is frequently regarded as the best,<br />
particularlywhere the development is domestic in character as in<br />
<strong>Caledon</strong>. As in the reprduction approach, detailing important, as is<br />
the study of the characteristics of existing adjoining buildings. The end<br />
product should be a building that respectsthe local character preserofng a<br />
measure of the uniqueness,which the area has wolved and avoid- the<br />
blandness often assodatedwith present-daybuildings.<br />
The CONTRAST approach is arguably the most subjective and<br />
controversial. There may be instances, however,where it is possible to<br />
design an uncompromisingly modern buildingthat can be satrsfactority<br />
integrated intothe urban fabric. To do this, the new building should<br />
respect and not threaten the mass and design of the existing adjoinhg<br />
buildings or wider setting.<br />
Listed Buildings have special architectural qualities and historic<br />
interest and are protected shtutorily under Article 44 of the Planning<br />
(NI)Order 1991.<br />
Once a building is listed, consent fs requiredfor its demolition and<br />
for any works of alteration or extension that would affect Its<br />
character as a building of specid architectural or historic interest.<br />
Thls h referred to as "listedbuilding consent" and it is a criminal<br />
offenceto carry out such works without consent.Planning<br />
permission Is also required in addition to listed building consent if<br />
the works involve Udevelopmentn.<br />
The Environment and Heritage %mice (Built Heritage) should be<br />
consultedon such matters, before any work is commfssioned.


