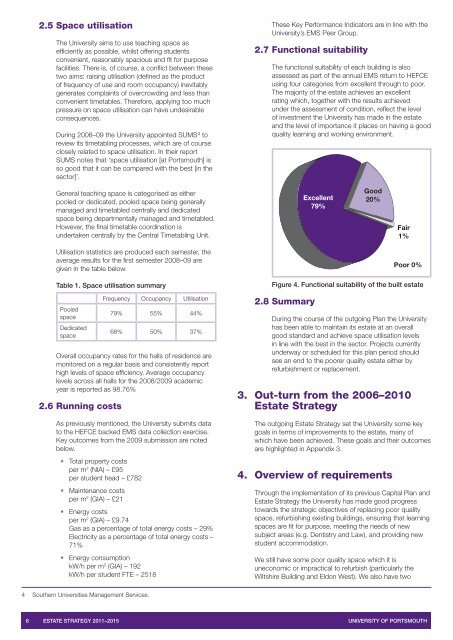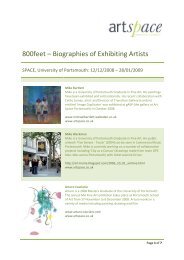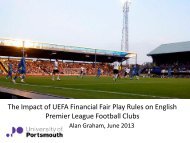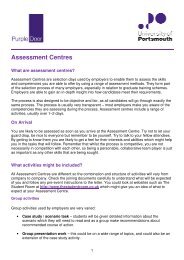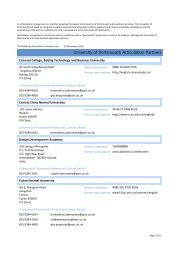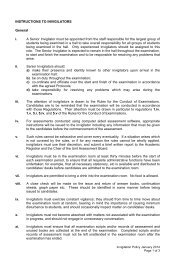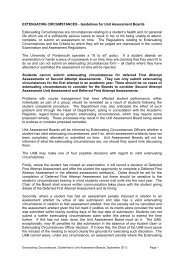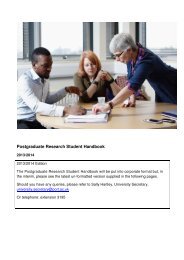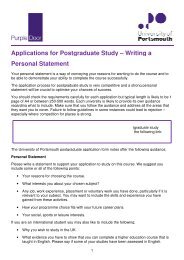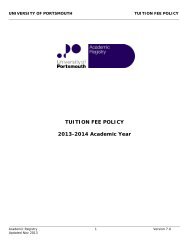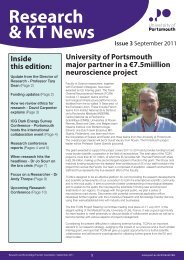Estate Strategy 2011–2015 - University of Portsmouth
Estate Strategy 2011–2015 - University of Portsmouth
Estate Strategy 2011–2015 - University of Portsmouth
Create successful ePaper yourself
Turn your PDF publications into a flip-book with our unique Google optimized e-Paper software.
2.5 Space utilisation<br />
The <strong>University</strong> aims to use teaching space as<br />
efficiently as possible, whilst <strong>of</strong>fering students<br />
convenient, reasonably spacious and fit for purpose<br />
facilities. There is, <strong>of</strong> course, a conflict between these<br />
two aims: raising utilisation (defined as the product<br />
<strong>of</strong> frequency <strong>of</strong> use and room occupancy) inevitably<br />
generates complaints <strong>of</strong> overcrowding and less than<br />
convenient timetables. Therefore, applying too much<br />
pressure on space utilisation can have undesirable<br />
consequences.<br />
During 2008–09 the <strong>University</strong> appointed SUMS 4 to<br />
review its timetabling processes, which are <strong>of</strong> course<br />
closely related to space utilisation. In their report<br />
SUMS notes that ‘space utilisation [at <strong>Portsmouth</strong>] is<br />
so good that it can be compared with the best [in the<br />
sector]’.<br />
These Key Performance Indicators are in line with the<br />
<strong>University</strong>’s EMS Peer Group.<br />
2.7 Functional suitability<br />
The functional suitability <strong>of</strong> each building is also<br />
assessed as part <strong>of</strong> the annual EMS return to HEFCE<br />
using four categories from excellent through to poor.<br />
The majority <strong>of</strong> the estate achieves an excellent<br />
rating which, together with the results achieved<br />
under the assessment <strong>of</strong> condition, reflect the level<br />
<strong>of</strong> investment the <strong>University</strong> has made in the estate<br />
and the level <strong>of</strong> importance it places on having a good<br />
quality learning and working environment.<br />
General teaching space is categorised as either<br />
pooled or dedicated, pooled space being generally<br />
managed and timetabled centrally and dedicated<br />
space being departmentally managed and timetabled.<br />
However, the final timetable coordination is<br />
undertaken centrally by the Central Timetabling Unit.<br />
Excellent<br />
79%<br />
Good<br />
20%<br />
Fair<br />
1%<br />
Utilisation statistics are produced each semester, the<br />
average results for the first semester 2008–09 are<br />
given in the table below.<br />
Poor 0%<br />
Table 1. Space utilisation summary<br />
Pooled<br />
space<br />
Dedicated<br />
space<br />
Frequency Occupancy Utilisation<br />
79% 55% 44%<br />
68% 50% 37%<br />
Overall occupancy rates for the halls <strong>of</strong> residence are<br />
monitored on a regular basis and consistently report<br />
high levels <strong>of</strong> space efficiency. Average occupancy<br />
levels across all halls for the 2008/2009 academic<br />
year is reported as 98.76%<br />
2.6 Running costs<br />
As previously mentioned, the <strong>University</strong> submits data<br />
to the HEFCE backed EMS data collection exercise.<br />
Key outcomes from the 2009 submission are noted<br />
below.<br />
• Total property costs<br />
per m 2 (NIA) – £95<br />
per student head – £782<br />
• Maintenance costs<br />
per m 2 (GIA) – £21<br />
• Energy costs<br />
per m 2 (GIA) – £9.74<br />
Gas as a percentage <strong>of</strong> total energy costs – 29%<br />
Electricity as a percentage <strong>of</strong> total energy costs –<br />
71%<br />
• Energy consumption<br />
kW/h per m 2 (GIA) – 192<br />
kW/h per student FTE – 2518<br />
Figure 4. Functional suitability <strong>of</strong> the built estate<br />
2.8 Summary<br />
During the course <strong>of</strong> the outgoing Plan the <strong>University</strong><br />
has been able to maintain its estate at an overall<br />
good standard and achieve space utilisation levels<br />
in line with the best in the sector. Projects currently<br />
underway or scheduled for this plan period should<br />
see an end to the poorer quality estate either by<br />
refurbishment or replacement.<br />
3. Out-turn from the 2006–2010<br />
<strong>Estate</strong> <strong>Strategy</strong><br />
The outgoing <strong>Estate</strong> <strong>Strategy</strong> set the <strong>University</strong> some key<br />
goals in terms <strong>of</strong> improvements to the estate, many <strong>of</strong><br />
which have been achieved. These goals and their outcomes<br />
are highlighted in Appendix 3.<br />
4. Overview <strong>of</strong> requirements<br />
Through the implementation <strong>of</strong> its previous Capital Plan and<br />
<strong>Estate</strong> <strong>Strategy</strong> the <strong>University</strong> has made good progress<br />
towards the strategic objectives <strong>of</strong> replacing poor quality<br />
space, refurbishing existing buildings, ensuring that learning<br />
spaces are fit for purpose, meeting the needs <strong>of</strong> new<br />
subject areas (e.g. Dentistry and Law), and providing new<br />
student accommodation.<br />
We still have some poor quality space which it is<br />
uneconomic or impractical to refurbish (particularly the<br />
Wiltshire Building and Eldon West). We also have two<br />
4 Southern Universities Management Services.<br />
6 ESTATE STRATEGY <strong>2011–2015</strong> UNIVERSITY OF PORTSMOUTH


