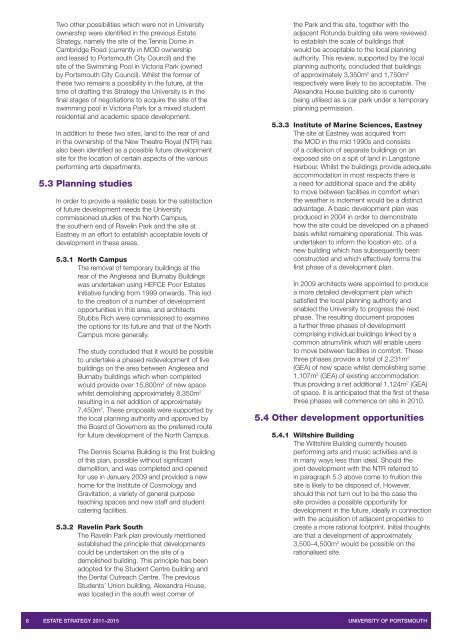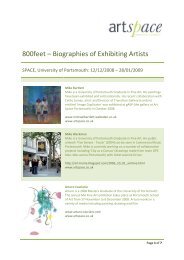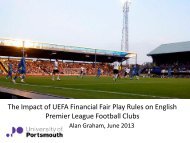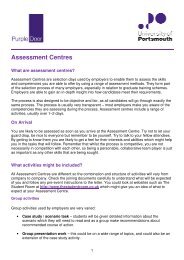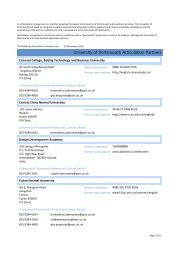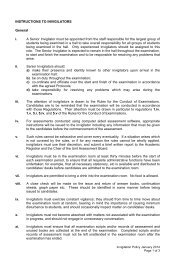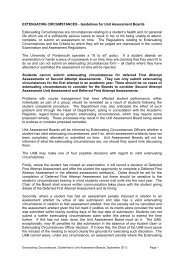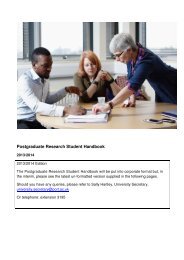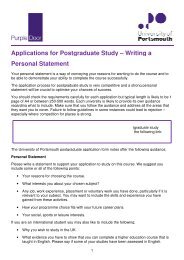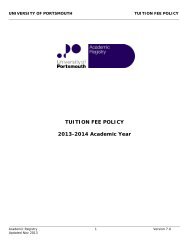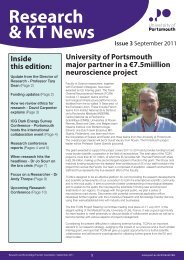Estate Strategy 2011–2015 - University of Portsmouth
Estate Strategy 2011–2015 - University of Portsmouth
Estate Strategy 2011–2015 - University of Portsmouth
You also want an ePaper? Increase the reach of your titles
YUMPU automatically turns print PDFs into web optimized ePapers that Google loves.
Two other possibilities which were not in <strong>University</strong><br />
ownership were identified in the previous <strong>Estate</strong><br />
<strong>Strategy</strong>, namely the site <strong>of</strong> the Tennis Dome in<br />
Cambridge Road (currently in MOD ownership<br />
and leased to <strong>Portsmouth</strong> City Council) and the<br />
site <strong>of</strong> the Swimming Pool in Victoria Park (owned<br />
by <strong>Portsmouth</strong> City Council). Whilst the former <strong>of</strong><br />
these two remains a possibility in the future, at the<br />
time <strong>of</strong> drafting this <strong>Strategy</strong> the <strong>University</strong> is in the<br />
final stages <strong>of</strong> negotiations to acquire the site <strong>of</strong> the<br />
swimming pool in Victoria Park for a mixed student<br />
residential and academic space development.<br />
In addition to these two sites, land to the rear <strong>of</strong> and<br />
in the ownership <strong>of</strong> the New Theatre Royal (NTR) has<br />
also been identified as a possible future development<br />
site for the location <strong>of</strong> certain aspects <strong>of</strong> the various<br />
performing arts departments.<br />
5.3 Planning studies<br />
In order to provide a realistic basis for the satisfaction<br />
<strong>of</strong> future development needs the <strong>University</strong><br />
commissioned studies <strong>of</strong> the North Campus,<br />
the southern end <strong>of</strong> Ravelin Park and the site at<br />
Eastney in an effort to establish acceptable levels <strong>of</strong><br />
development in these areas.<br />
5.3.1 North Campus<br />
The removal <strong>of</strong> temporary buildings at the<br />
rear <strong>of</strong> the Anglesea and Burnaby Buildings<br />
was undertaken using HEFCE Poor <strong>Estate</strong>s<br />
Initiative funding from 1999 onwards. This led<br />
to the creation <strong>of</strong> a number <strong>of</strong> development<br />
opportunities in this area, and architects<br />
Stubbs Rich were commissioned to examine<br />
the options for its future and that <strong>of</strong> the North<br />
Campus more generally.<br />
The study concluded that it would be possible<br />
to undertake a phased redevelopment <strong>of</strong> five<br />
buildings on the area between Anglesea and<br />
Burnaby buildings which when completed<br />
would provide over 15,800m 2 <strong>of</strong> new space<br />
whilst demolishing approximately 8,350m 2<br />
resulting in a net addition <strong>of</strong> approximately<br />
7,450m 2 . These proposals were supported by<br />
the local planning authority and approved by<br />
the Board <strong>of</strong> Governors as the preferred route<br />
for future development <strong>of</strong> the North Campus.<br />
The Dennis Sciama Building is the first building<br />
<strong>of</strong> this plan, possible without significant<br />
demolition, and was completed and opened<br />
for use in January 2009 and provided a new<br />
home for the Institute <strong>of</strong> Cosmology and<br />
Gravitation, a variety <strong>of</strong> general purpose<br />
teaching spaces and new staff and student<br />
catering facilities.<br />
5.3.2 Ravelin Park South<br />
The Ravelin Park plan previously mentioned<br />
established the principle that developments<br />
could be undertaken on the site <strong>of</strong> a<br />
demolished building. This principle has been<br />
adopted for the Student Centre building and<br />
the Dental Outreach Centre. The previous<br />
Students’ Union building, Alexandra House,<br />
was located in the south west corner <strong>of</strong><br />
the Park and this site, together with the<br />
adjacent Rotunda building site were reviewed<br />
to establish the scale <strong>of</strong> buildings that<br />
would be acceptable to the local planning<br />
authority. This review, supported by the local<br />
planning authority, concluded that buildings<br />
<strong>of</strong> approximately 3,350m 2 and 1,750m 2<br />
respectively were likely to be acceptable. The<br />
Alexandra House building site is currently<br />
being utilised as a car park under a temporary<br />
planning permission.<br />
5.3.3 Institute <strong>of</strong> Marine Sciences, Eastney<br />
The site at Eastney was acquired from<br />
the MOD in the mid 1990s and consists<br />
<strong>of</strong> a collection <strong>of</strong> separate buildings on an<br />
exposed site on a spit <strong>of</strong> land in Langstone<br />
Harbour. Whilst the buildings provide adequate<br />
accommodation in most respects there is<br />
a need for additional space and the ability<br />
to move between facilities in comfort when<br />
the weather is inclement would be a distinct<br />
advantage. A basic development plan was<br />
produced in 2004 in order to demonstrate<br />
how the site could be developed on a phased<br />
basis whilst remaining operational. This was<br />
undertaken to inform the location etc. <strong>of</strong> a<br />
new building which has subsequently been<br />
constructed and which effectively forms the<br />
first phase <strong>of</strong> a development plan.<br />
In 2009 architects were appointed to produce<br />
a more detailed development plan which<br />
satisfied the local planning authority and<br />
enabled the <strong>University</strong> to progress the next<br />
phase. The resulting document proposes<br />
a further three phases <strong>of</strong> development<br />
comprising individual buildings linked by a<br />
common atrium/link which will enable users<br />
to move between facilities in comfort. These<br />
three phases provide a total <strong>of</strong> 2,231m 2<br />
(GEA) <strong>of</strong> new space whilst demolishing some<br />
1,107m 2 (GEA) <strong>of</strong> existing accommodation<br />
thus providing a net additional 1,124m 2 (GEA)<br />
<strong>of</strong> space. It is anticipated that the first <strong>of</strong> these<br />
three phases will commence on site in 2010.<br />
5.4 Other development opportunities<br />
5.4.1 Wiltshire Building<br />
The Wiltshire Building currently houses<br />
performing arts and music activities and is<br />
in many ways less than ideal. Should the<br />
joint development with the NTR referred to<br />
in paragraph 5.3 above come to fruition this<br />
site is likely to be disposed <strong>of</strong>. However,<br />
should this not turn out to be the case the<br />
site provides a possible opportunity for<br />
development in the future, ideally in connection<br />
with the acquisition <strong>of</strong> adjacent properties to<br />
create a more rational footprint. Initial thoughts<br />
are that a development <strong>of</strong> approximately<br />
3,500–4,500m 2 would be possible on the<br />
rationalised site.<br />
8 ESTATE STRATEGY <strong>2011–2015</strong> UNIVERSITY OF PORTSMOUTH


