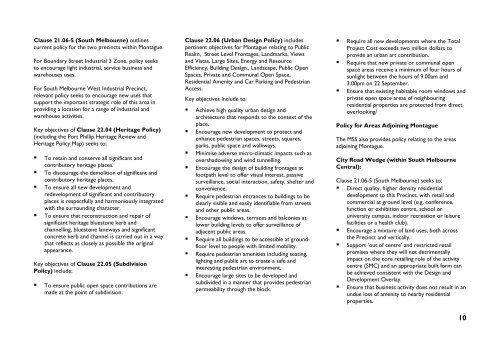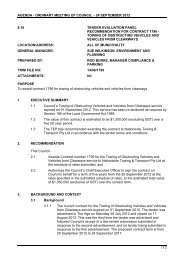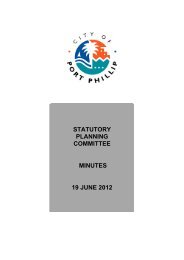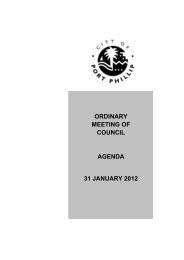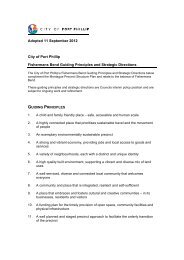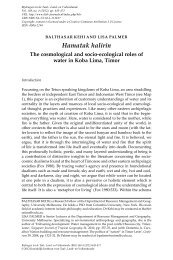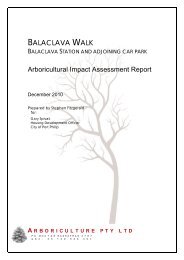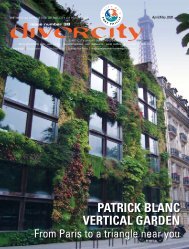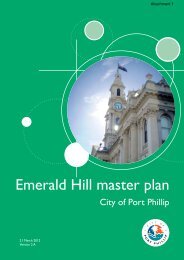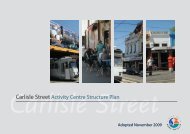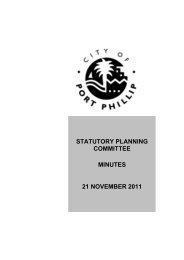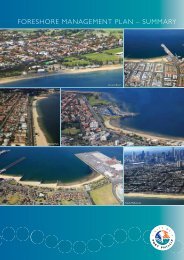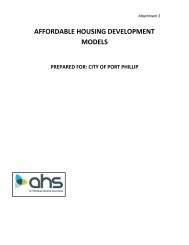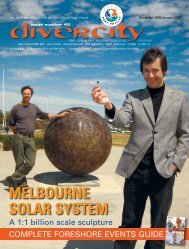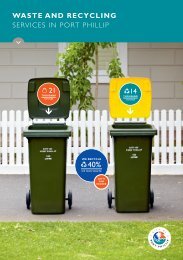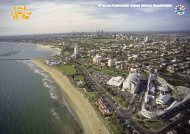Montague Background_Paper.pdf - City of Port Phillip
Montague Background_Paper.pdf - City of Port Phillip
Montague Background_Paper.pdf - City of Port Phillip
You also want an ePaper? Increase the reach of your titles
YUMPU automatically turns print PDFs into web optimized ePapers that Google loves.
Clause 21.06-5 (South Melbourne) outlines<br />
current policy for the two precincts within <strong>Montague</strong>.<br />
For Boundary Street Industrial 3 Zone, policy seeks<br />
to encourage light industrial, service business and<br />
warehouses uses.<br />
For South Melbourne West Industrial Precinct,<br />
relevant policy seeks to encourage new uses that<br />
support the important strategic role <strong>of</strong> this area in<br />
providing a location for a range <strong>of</strong> industrial and<br />
warehouse activities.<br />
Key objectives <strong>of</strong> Clause 22.04 (Heritage Policy)<br />
(including the <strong>Port</strong> <strong>Phillip</strong> Heritage Review and<br />
Heritage Policy Map) seeks to:<br />
• To retain and conserve all significant and<br />
contributory heritage places.<br />
• To discourage the demolition <strong>of</strong> significant and<br />
contributory heritage places.<br />
• To ensure all new development and<br />
redevelopment <strong>of</strong> significant and contributory<br />
places is respectfully and harmoniously integrated<br />
with the surrounding character.<br />
• To ensure that reconstruction and repair <strong>of</strong><br />
significant heritage bluestone kerb and<br />
channelling, bluestone laneways and significant<br />
concrete kerb and channel is carried out in a way<br />
that reflects as closely as possible the original<br />
appearance.<br />
Key objectives <strong>of</strong> Clause 22.05 (Subdivision<br />
Policy) include:<br />
• To ensure public open space contributions are<br />
made at the point <strong>of</strong> subdivision.<br />
Clause 22.06 (Urban Design Policy) includes<br />
pertinent objectives for <strong>Montague</strong> relating to Public<br />
Realm, Street Level Frontages, Landmarks, Views<br />
and Vistas, Large Sites, Energy and Resource<br />
Efficiency, Building Design., Landscape, Public Open<br />
Spaces, Private and Communal Open Space,<br />
Residential Amenity and Car Parking and Pedestrian<br />
Access.<br />
Key objectives include to:<br />
• Achieve high quality urban design and<br />
architecture that responds to the context <strong>of</strong> the<br />
place.<br />
• Encourage new development to protect and<br />
enhance pedestrian spaces, streets, squares,<br />
parks, public space and walkways.<br />
• Minimise adverse micro-climatic impacts such as<br />
overshadowing and wind tunnelling.<br />
• Encourage the design <strong>of</strong> building frontages at<br />
footpath level to <strong>of</strong>fer visual interest, passive<br />
surveillance, social interaction, safety, shelter and<br />
convenience.<br />
• Require pedestrian entrances to buildings to be<br />
clearly visible and easily identifiable from streets<br />
and other public areas.<br />
• Encourage windows, terraces and balconies at<br />
lower building levels to <strong>of</strong>fer surveillance <strong>of</strong><br />
adjacent public areas.<br />
• Require all buildings to be accessible at groundfloor<br />
level to people with limited mobility.<br />
• Require pedestrian amenities including seating,<br />
lighting and public art to create a safe and<br />
interesting pedestrian environment.<br />
• Encourage large sites to be developed and<br />
subdivided in a manner that provides pedestrian<br />
permeability through the block.<br />
• Require all new developments where the Total<br />
Project Cost exceeds two million dollars to<br />
provide an urban art contribution.<br />
• Require that new private or communal open<br />
space areas receive a minimum <strong>of</strong> four hours <strong>of</strong><br />
sunlight between the hours <strong>of</strong> 9.00am and<br />
3.00pm on 22 September.<br />
• Ensure that existing habitable room windows and<br />
private open space areas <strong>of</strong> neighbouring<br />
residential properties are protected from direct<br />
overlooking/<br />
Policy for Areas Adjoining <strong>Montague</strong><br />
The MSS also provides policy relating to the areas<br />
adjoining <strong>Montague</strong>.<br />
<strong>City</strong> Road Wedge (within South Melbourne<br />
Central):<br />
Clause 21.06-5 (South Melbourne) seeks to:<br />
• Direct quality, higher density residential<br />
development to this Precinct, with retail and<br />
commercial at ground level (e.g. conference,<br />
function or exhibition centre, school or<br />
university campus, indoor recreation or leisure<br />
facilities or a health club).<br />
• Encourage a mixture <strong>of</strong> land uses, both across<br />
the Precinct and vertically.<br />
• Support ‘out <strong>of</strong> centre’ and restricted retail<br />
premises where they will not detrimentally<br />
impact on the core retailing role <strong>of</strong> the activity<br />
centre (SMC) and an appropriate built form can<br />
be achieved consistent with the Design and<br />
Development Overlay.<br />
• Ensure that business activity does not result in an<br />
undue loss <strong>of</strong> amenity to nearby residential<br />
properties.<br />
10


