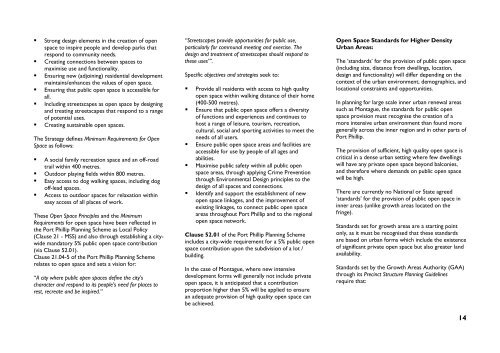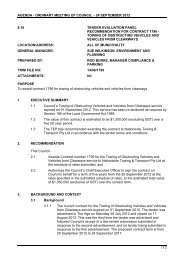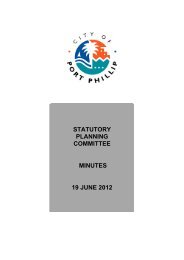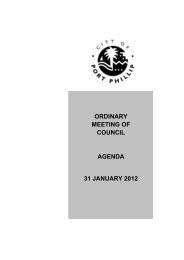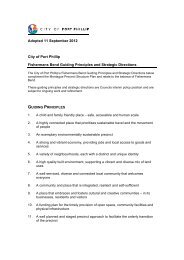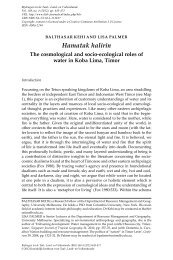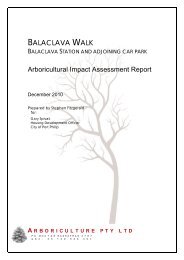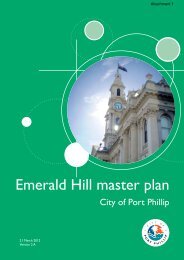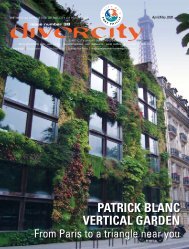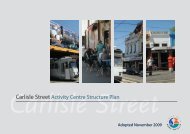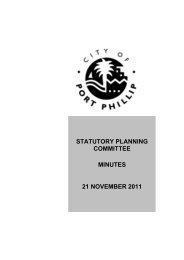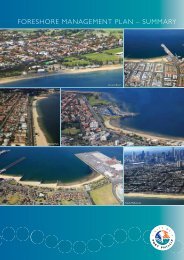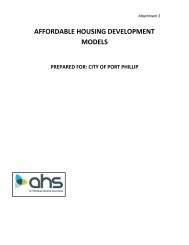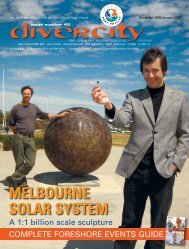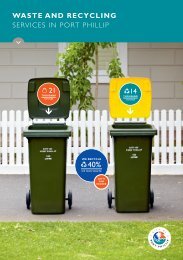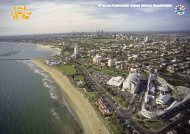Montague Background_Paper.pdf - City of Port Phillip
Montague Background_Paper.pdf - City of Port Phillip
Montague Background_Paper.pdf - City of Port Phillip
Create successful ePaper yourself
Turn your PDF publications into a flip-book with our unique Google optimized e-Paper software.
• Strong design elements in the creation <strong>of</strong> open<br />
space to inspire people and develop parks that<br />
respond to community needs.<br />
• Creating connections between spaces to<br />
maximise use and functionality.<br />
• Ensuring new (adjoining) residential development<br />
maintains/enhances the values <strong>of</strong> open space.<br />
• Ensuring that public open space is accessible for<br />
all.<br />
• Including streetscapes as open space by designing<br />
and treating streetscapes that respond to a range<br />
<strong>of</strong> potential uses.<br />
• Creating sustainable open spaces.<br />
The Strategy defines Minimum Requirements for Open<br />
Space as follows:<br />
• A social family recreation space and an <strong>of</strong>f-road<br />
trail within 400 metres.<br />
• Outdoor playing fields within 800 metres.<br />
• Easy access to dog walking spaces, including dog<br />
<strong>of</strong>f-lead spaces.<br />
• Access to outdoor spaces for relaxation within<br />
easy access <strong>of</strong> all places <strong>of</strong> work.<br />
These Open Space Principles and the Minimum<br />
Requirements for open space have been reflected in<br />
the <strong>Port</strong> <strong>Phillip</strong> Planning Scheme as Local Policy<br />
(Clause 21 - MSS) and also through establishing a citywide<br />
mandatory 5% public open space contribution<br />
(via Clause 52.01).<br />
Clause 21.04-5 <strong>of</strong> the <strong>Port</strong> <strong>Phillip</strong> Planning Scheme<br />
relates to open space and sets a vision for:<br />
“A city where public open spaces define the city’s<br />
character and respond to its people’s need for places to<br />
rest, recreate and be inspired.”<br />
“Streetscapes provide opportunities for public use,<br />
particularly for communal meeting and exercise. The<br />
design and treatment <strong>of</strong> streetscapes should respond to<br />
these uses”’.<br />
Specific objectives and strategies seek to:<br />
• Provide all residents with access to high quality<br />
open space within walking distance <strong>of</strong> their home<br />
(400-500 metres).<br />
• Ensure that public open space <strong>of</strong>fers a diversity<br />
<strong>of</strong> functions and experiences and continues to<br />
host a range <strong>of</strong> leisure, tourism, recreation,<br />
cultural, social and sporting activities to meet the<br />
needs <strong>of</strong> all users.<br />
• Ensure public open space areas and facilities are<br />
accessible for use by people <strong>of</strong> all ages and<br />
abilities.<br />
• Maximise public safety within all public open<br />
space areas, through applying Crime Prevention<br />
through Environmental Design principles to the<br />
design <strong>of</strong> all spaces and connections.<br />
• Identify and support the establishment <strong>of</strong> new<br />
open space linkages, and the improvement <strong>of</strong><br />
existing linkages, to connect public open space<br />
areas throughout <strong>Port</strong> <strong>Phillip</strong> and to the regional<br />
open space network.<br />
Clause 52.01 <strong>of</strong> the <strong>Port</strong> <strong>Phillip</strong> Planning Scheme<br />
includes a city-wide requirement for a 5% public open<br />
space contribution upon the subdivision <strong>of</strong> a lot /<br />
building.<br />
In the case <strong>of</strong> <strong>Montague</strong>, where new intensive<br />
development forms will generally not include private<br />
open space, it is anticipated that a contribution<br />
proportion higher than 5% will be applied to ensure<br />
an adequate provision <strong>of</strong> high quality open space can<br />
be achieved.<br />
Open Space Standards for Higher Density<br />
Urban Areas:<br />
The ‘standards’ for the provision <strong>of</strong> public open space<br />
(including size, distance from dwellings, location,<br />
design and functionality) will differ depending on the<br />
context <strong>of</strong> the urban environment, demographics, and<br />
locational constraints and opportunities.<br />
In planning for large scale inner urban renewal areas<br />
such as <strong>Montague</strong>, the standards for public open<br />
space provision must recognise the creation <strong>of</strong> a<br />
more intensive urban environment than found more<br />
generally across the inner region and in other parts <strong>of</strong><br />
<strong>Port</strong> <strong>Phillip</strong>.<br />
The provision <strong>of</strong> sufficient, high quality open space is<br />
critical in a dense urban setting where few dwellings<br />
will have any private open space beyond balconies,<br />
and therefore where demands on public open space<br />
will be high.<br />
There are currently no National or State agreed<br />
‘standards’ for the provision <strong>of</strong> public open space in<br />
inner areas (unlike growth areas located on the<br />
fringe).<br />
Standards set for growth areas are a starting point<br />
only, as it must be recognised that these standards<br />
are based on urban forms which include the existence<br />
<strong>of</strong> significant private open space but also greater land<br />
availability.<br />
Standards set by the Growth Areas Authority (GAA)<br />
through its Precinct Structure Planning Guidelines<br />
require that:<br />
14


