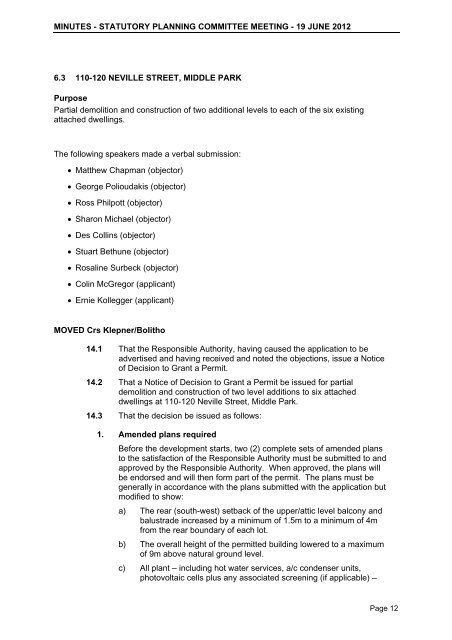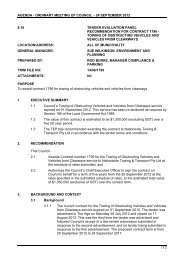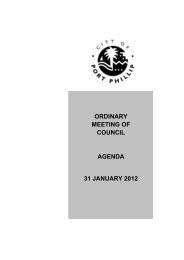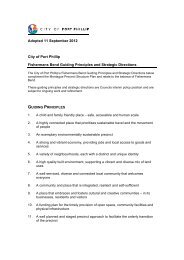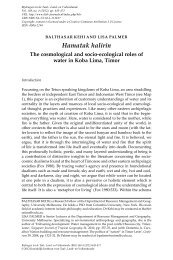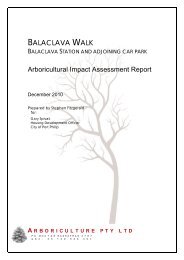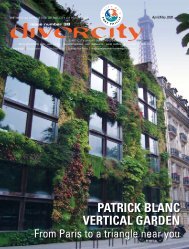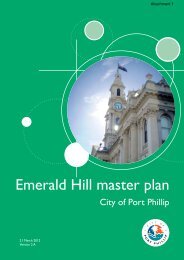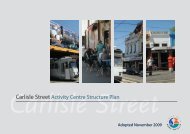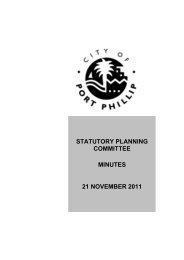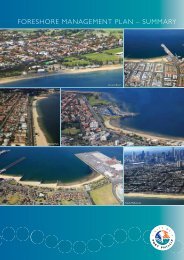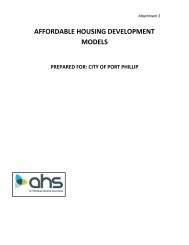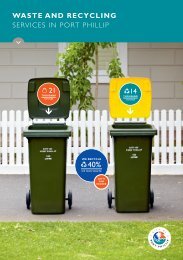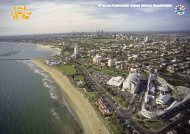Minutes of Statutory Planning Committee - 19 ... - City of Port Phillip
Minutes of Statutory Planning Committee - 19 ... - City of Port Phillip
Minutes of Statutory Planning Committee - 19 ... - City of Port Phillip
You also want an ePaper? Increase the reach of your titles
YUMPU automatically turns print PDFs into web optimized ePapers that Google loves.
MINUTES - STATUTORY PLANNING COMMITTEE MEETING - <strong>19</strong> JUNE 2012<br />
6.3 110-120 NEVILLE STREET, MIDDLE PARK<br />
Purpose<br />
Partial demolition and construction <strong>of</strong> two additional levels to each <strong>of</strong> the six existing<br />
attached dwellings.<br />
The following speakers made a verbal submission:<br />
Matthew Chapman (objector)<br />
George Polioudakis (objector)<br />
Ross Philpott (objector)<br />
Sharon Michael (objector)<br />
Des Collins (objector)<br />
Stuart Bethune (objector)<br />
Rosaline Surbeck (objector)<br />
Colin McGregor (applicant)<br />
Ernie Kollegger (applicant)<br />
MOVED Crs Klepner/Bolitho<br />
14.1 That the Responsible Authority, having caused the application to be<br />
advertised and having received and noted the objections, issue a Notice<br />
<strong>of</strong> Decision to Grant a Permit.<br />
14.2 That a Notice <strong>of</strong> Decision to Grant a Permit be issued for partial<br />
demolition and construction <strong>of</strong> two level additions to six attached<br />
dwellings at 110-120 Neville Street, Middle Park.<br />
14.3 That the decision be issued as follows:<br />
1. Amended plans required<br />
Before the development starts, two (2) complete sets <strong>of</strong> amended plans<br />
to the satisfaction <strong>of</strong> the Responsible Authority must be submitted to and<br />
approved by the Responsible Authority. When approved, the plans will<br />
be endorsed and will then form part <strong>of</strong> the permit. The plans must be<br />
generally in accordance with the plans submitted with the application but<br />
modified to show:<br />
a) The rear (south-west) setback <strong>of</strong> the upper/attic level balcony and<br />
balustrade increased by a minimum <strong>of</strong> 1.5m to a minimum <strong>of</strong> 4m<br />
from the rear boundary <strong>of</strong> each lot.<br />
b) The overall height <strong>of</strong> the permitted building lowered to a maximum<br />
<strong>of</strong> 9m above natural ground level.<br />
c) All plant – including hot water services, a/c condenser units,<br />
photovoltaic cells plus any associated screening (if applicable) –<br />
Page 12


