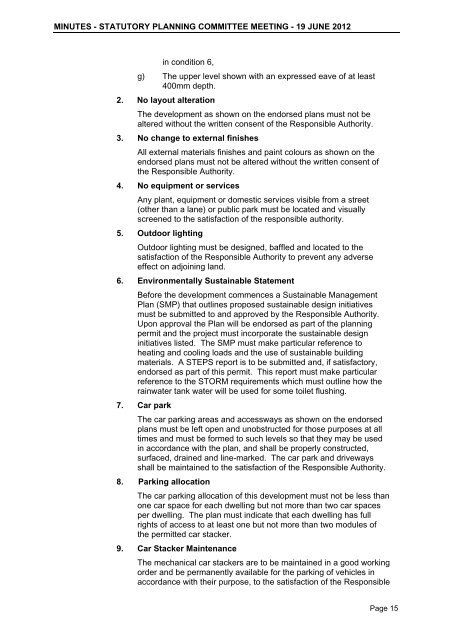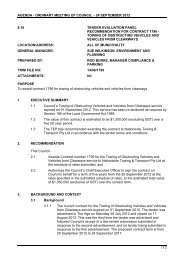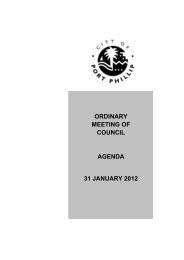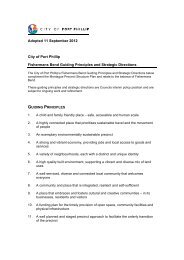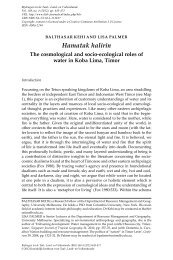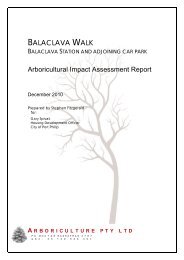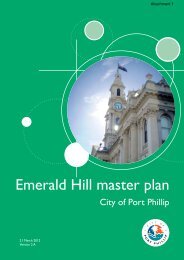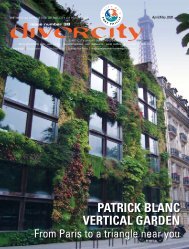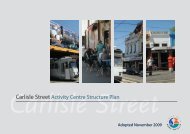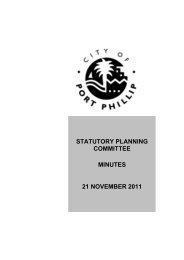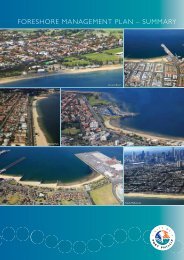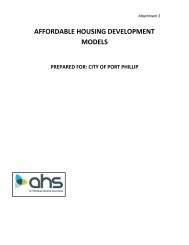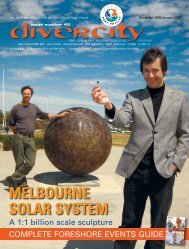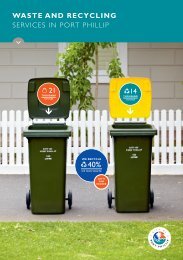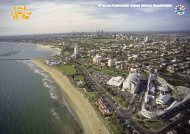Minutes of Statutory Planning Committee - 19 ... - City of Port Phillip
Minutes of Statutory Planning Committee - 19 ... - City of Port Phillip
Minutes of Statutory Planning Committee - 19 ... - City of Port Phillip
You also want an ePaper? Increase the reach of your titles
YUMPU automatically turns print PDFs into web optimized ePapers that Google loves.
MINUTES - STATUTORY PLANNING COMMITTEE MEETING - <strong>19</strong> JUNE 2012<br />
in condition 6,<br />
g) The upper level shown with an expressed eave <strong>of</strong> at least<br />
400mm depth.<br />
2. No layout alteration<br />
The development as shown on the endorsed plans must not be<br />
altered without the written consent <strong>of</strong> the Responsible Authority.<br />
3. No change to external finishes<br />
All external materials finishes and paint colours as shown on the<br />
endorsed plans must not be altered without the written consent <strong>of</strong><br />
the Responsible Authority.<br />
4. No equipment or services<br />
Any plant, equipment or domestic services visible from a street<br />
(other than a lane) or public park must be located and visually<br />
screened to the satisfaction <strong>of</strong> the responsible authority.<br />
5. Outdoor lighting<br />
Outdoor lighting must be designed, baffled and located to the<br />
satisfaction <strong>of</strong> the Responsible Authority to prevent any adverse<br />
effect on adjoining land.<br />
6. Environmentally Sustainable Statement<br />
Before the development commences a Sustainable Management<br />
Plan (SMP) that outlines proposed sustainable design initiatives<br />
must be submitted to and approved by the Responsible Authority.<br />
Upon approval the Plan will be endorsed as part <strong>of</strong> the planning<br />
permit and the project must incorporate the sustainable design<br />
initiatives listed. The SMP must make particular reference to<br />
heating and cooling loads and the use <strong>of</strong> sustainable building<br />
materials. A STEPS report is to be submitted and, if satisfactory,<br />
endorsed as part <strong>of</strong> this permit. This report must make particular<br />
reference to the STORM requirements which must outline how the<br />
rainwater tank water will be used for some toilet flushing.<br />
7. Car park<br />
The car parking areas and accessways as shown on the endorsed<br />
plans must be left open and unobstructed for those purposes at all<br />
times and must be formed to such levels so that they may be used<br />
in accordance with the plan, and shall be properly constructed,<br />
surfaced, drained and line-marked. The car park and driveways<br />
shall be maintained to the satisfaction <strong>of</strong> the Responsible Authority.<br />
8. Parking allocation<br />
The car parking allocation <strong>of</strong> this development must not be less than<br />
one car space for each dwelling but not more than two car spaces<br />
per dwelling. The plan must indicate that each dwelling has full<br />
rights <strong>of</strong> access to at least one but not more than two modules <strong>of</strong><br />
the permitted car stacker.<br />
9. Car Stacker Maintenance<br />
The mechanical car stackers are to be maintained in a good working<br />
order and be permanently available for the parking <strong>of</strong> vehicles in<br />
accordance with their purpose, to the satisfaction <strong>of</strong> the Responsible<br />
Page 15


