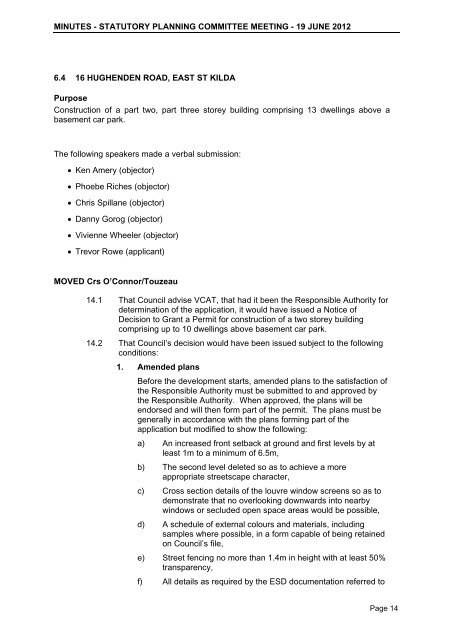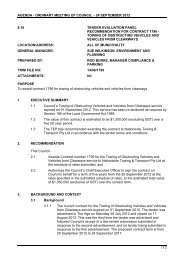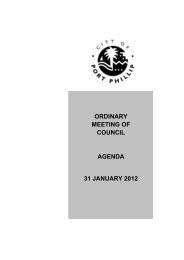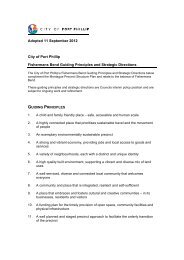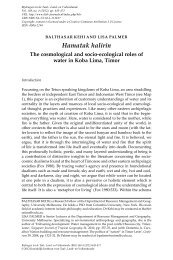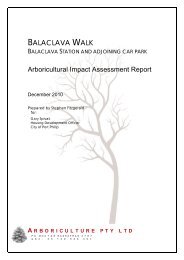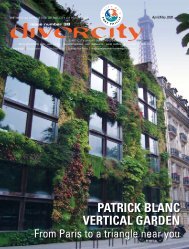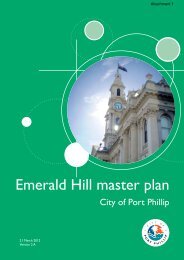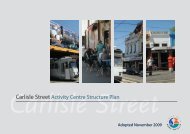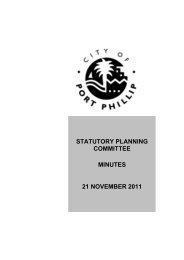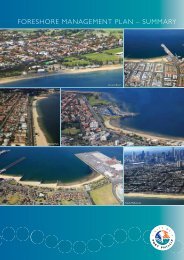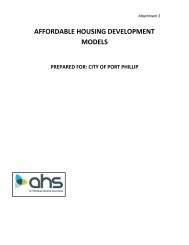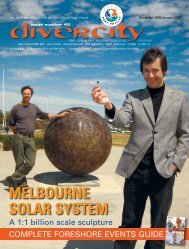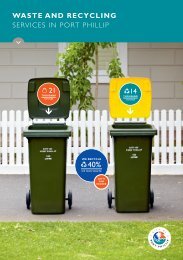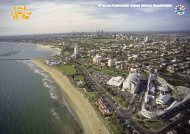Minutes of Statutory Planning Committee - 19 ... - City of Port Phillip
Minutes of Statutory Planning Committee - 19 ... - City of Port Phillip
Minutes of Statutory Planning Committee - 19 ... - City of Port Phillip
You also want an ePaper? Increase the reach of your titles
YUMPU automatically turns print PDFs into web optimized ePapers that Google loves.
MINUTES - STATUTORY PLANNING COMMITTEE MEETING - <strong>19</strong> JUNE 2012<br />
6.4 16 HUGHENDEN ROAD, EAST ST KILDA<br />
Purpose<br />
Construction <strong>of</strong> a part two, part three storey building comprising 13 dwellings above a<br />
basement car park.<br />
The following speakers made a verbal submission:<br />
Ken Amery (objector)<br />
Phoebe Riches (objector)<br />
Chris Spillane (objector)<br />
Danny Gorog (objector)<br />
Vivienne Wheeler (objector)<br />
Trevor Rowe (applicant)<br />
MOVED Crs O’Connor/Touzeau<br />
14.1 That Council advise VCAT, that had it been the Responsible Authority for<br />
determination <strong>of</strong> the application, it would have issued a Notice <strong>of</strong><br />
Decision to Grant a Permit for construction <strong>of</strong> a two storey building<br />
comprising up to 10 dwellings above basement car park.<br />
14.2 That Council’s decision would have been issued subject to the following<br />
conditions:<br />
1. Amended plans<br />
Before the development starts, amended plans to the satisfaction <strong>of</strong><br />
the Responsible Authority must be submitted to and approved by<br />
the Responsible Authority. When approved, the plans will be<br />
endorsed and will then form part <strong>of</strong> the permit. The plans must be<br />
generally in accordance with the plans forming part <strong>of</strong> the<br />
application but modified to show the following:<br />
a) An increased front setback at ground and first levels by at<br />
least 1m to a minimum <strong>of</strong> 6.5m,<br />
b) The second level deleted so as to achieve a more<br />
appropriate streetscape character,<br />
c) Cross section details <strong>of</strong> the louvre window screens so as to<br />
demonstrate that no overlooking downwards into nearby<br />
windows or secluded open space areas would be possible,<br />
d) A schedule <strong>of</strong> external colours and materials, including<br />
samples where possible, in a form capable <strong>of</strong> being retained<br />
on Council’s file,<br />
e) Street fencing no more than 1.4m in height with at least 50%<br />
transparency,<br />
f) All details as required by the ESD documentation referred to<br />
Page 14


