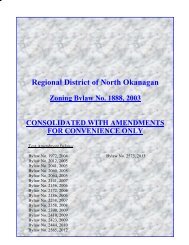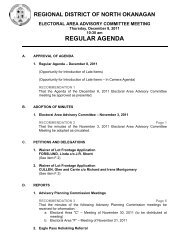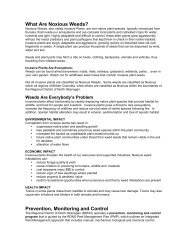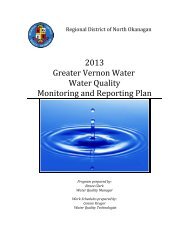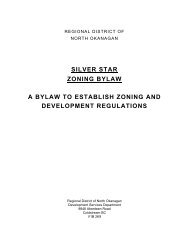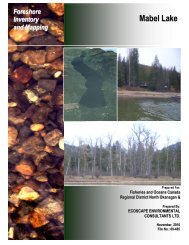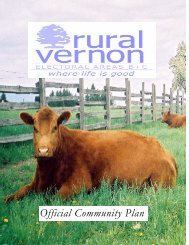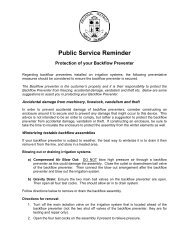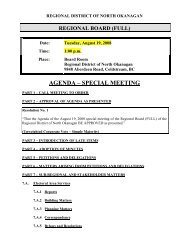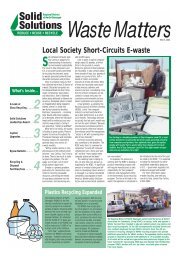Kingfisher Local Area Plan - Regional District of North Okanagan
Kingfisher Local Area Plan - Regional District of North Okanagan
Kingfisher Local Area Plan - Regional District of North Okanagan
Create successful ePaper yourself
Turn your PDF publications into a flip-book with our unique Google optimized e-Paper software.
68<br />
<strong>Kingfisher</strong> <strong>Local</strong> <strong>Area</strong> <strong>Plan</strong> | Site360 / MMM Group Limited | November, 2010 | 302-0450<br />
ingfisher/Mabel Lake<br />
<strong>Kingfisher</strong>/Mabel Lake<br />
7.0 Future Community <strong>Plan</strong>ning<br />
The focus <strong>of</strong> this local area plan has been on addressing existing issues that<br />
have been the result <strong>of</strong> growth. If these issues can be addressed, the community<br />
could start to look at what an expanded village and residential community might<br />
look like. We heard comments about wanting sustainable growth and to have a<br />
complete community. The community’s observations are that the current area is a<br />
mix <strong>of</strong> rural and seasonal recreational residences with rural agricultural activities<br />
more predominant in the river valley and western portions <strong>of</strong> the plan area. Commercial<br />
recreational activities are also found closer to the Mabel Lake portion <strong>of</strong><br />
the plan area. This mix <strong>of</strong> land uses forms the <strong>Kingfisher</strong> community.<br />
We have prepared a hypothetical plan that is one possible iteration <strong>of</strong> a land<br />
use plan that would promote a permanent and complete village area at the<br />
Mabel Lake end <strong>of</strong> the plan area. This is the most logical place to consider future<br />
permanent growth as the basis level <strong>of</strong> infrastructure are found here and the lake<br />
head is the most prominent feature that seems to attract visitors and seasonal<br />
residents. It is therefore logical to consider that this area is most likely to attract<br />
future permanent growth. We call this plan a “Blue Sky” plan as it is intended to<br />
reflect a preliminary level <strong>of</strong> thought and research with a positive outlook.<br />
Our version <strong>of</strong> “Blue Sky” planning for the Village at Mabel Lake is attached as<br />
Appendix E. Some <strong>of</strong> the key points included in this version are;<br />
• the establishment <strong>of</strong> a village centre for institutional and commercial uses<br />
around the current location <strong>of</strong> the community hall<br />
• a range <strong>of</strong> residential housing types including some low density multiple<br />
family uses<br />
• future park provisions and riparian management areas adjacent to water<br />
courses<br />
• potential acquisition <strong>of</strong> additional lakefront lands for public use<br />
• an expanded and upgraded community water and sewer infrastructure<br />
69



