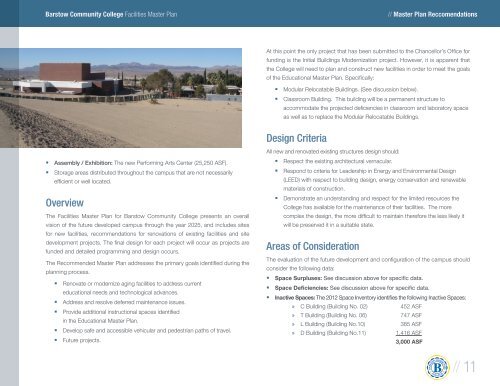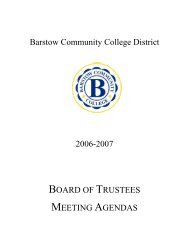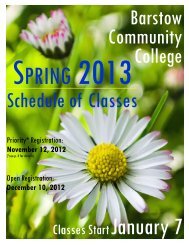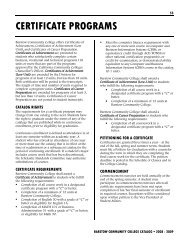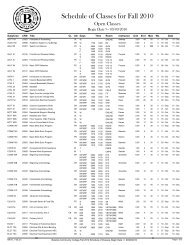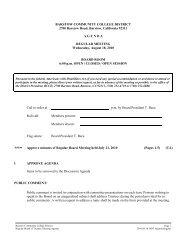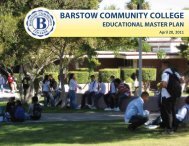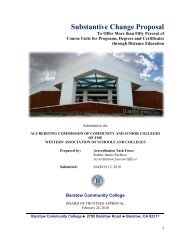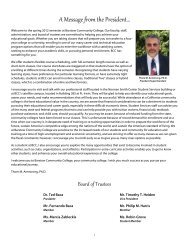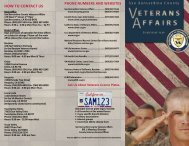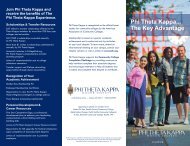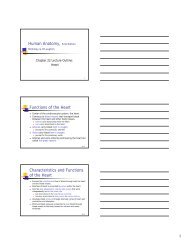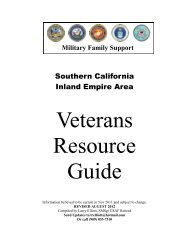Facilities Master Plan - Barstow Community College
Facilities Master Plan - Barstow Community College
Facilities Master Plan - Barstow Community College
You also want an ePaper? Increase the reach of your titles
YUMPU automatically turns print PDFs into web optimized ePapers that Google loves.
<strong>Barstow</strong> <strong>Community</strong> <strong>College</strong> <strong>Facilities</strong> <strong>Master</strong> <strong>Plan</strong><br />
// <strong>Master</strong> <strong>Plan</strong> Reccomendations<br />
At this point the only project that has been submitted to the Chancellor’s Office for<br />
funding is the Initial Buildings Modernization project. However, it is apparent that<br />
the <strong>College</strong> will need to plan and construct new facilities in order to meet the goals<br />
of the Educational <strong>Master</strong> <strong>Plan</strong>. Specifically:<br />
•§<br />
Modular Relocatable Buildings. (See discussion below).<br />
•§<br />
Classroom Building. This building will be a permanent structure to<br />
accommodate the projected deficiencies in classroom and laboratory space<br />
as well as to replace the Modular Relocatable Buildings.<br />
•§<br />
Assembly / Exhibition: The new Performing Arts Center (25,250 ASF).<br />
•§<br />
Storage areas distributed throughout the campus that are not necessarily<br />
efficient or well located.<br />
Overview<br />
The <strong>Facilities</strong> <strong>Master</strong> <strong>Plan</strong> for <strong>Barstow</strong> <strong>Community</strong> <strong>College</strong> presents an overall<br />
vision of the future developed campus through the year 2025, and includes sites<br />
for new facilities, recommendations for renovations of existing facilities and site<br />
development projects. The final design for each project will occur as projects are<br />
funded and detailed programming and design occurs.<br />
The Recommended <strong>Master</strong> <strong>Plan</strong> addresses the primary goals identified during the<br />
planning process.<br />
•§<br />
Renovate or modernize aging facilities to address current<br />
educational needs and technological advances.<br />
•§<br />
Address and resolve deferred maintenance issues.<br />
•§<br />
Provide additional instructional spaces identified<br />
in the Educational <strong>Master</strong> <strong>Plan</strong>.<br />
•§<br />
Develop safe and accessible vehicular and pedestrian paths of travel.<br />
•§<br />
Future projects.<br />
Design Criteria<br />
All new and renovated existing structures design should:<br />
•§<br />
Respect the existing architectural vernacular.<br />
•§<br />
Respond to criteria for Leadership in Energy and Environmental Design<br />
(LEED) with respect to building design, energy conservation and renewable<br />
materials of construction.<br />
•§<br />
Demonstrate an understanding and respect for the limited resources the<br />
<strong>College</strong> has available for the maintenance of their facilities. The more<br />
complex the design, the more difficult to maintain therefore the less likely it<br />
will be preserved it in a suitable state.<br />
Areas of Consideration<br />
The evaluation of the future development and configuration of the campus should<br />
consider the following data:<br />
•§<br />
Space Surpluses: See discussion above for specific data.<br />
•§<br />
Space Deficiencies: See discussion above for specific data.<br />
•§<br />
Inactive Spaces: The 2012 Space Inventory identifies the following Inactive Spaces:<br />
»»<br />
C Building (Building No. 02) 452 ASF<br />
»»<br />
T Building (Building No. 06) 747 ASF<br />
»»<br />
L Building (Building No.10) 385 ASF<br />
»»<br />
D Building (Building No.11) 1,416 ASF<br />
3,000 ASF<br />
// 11


