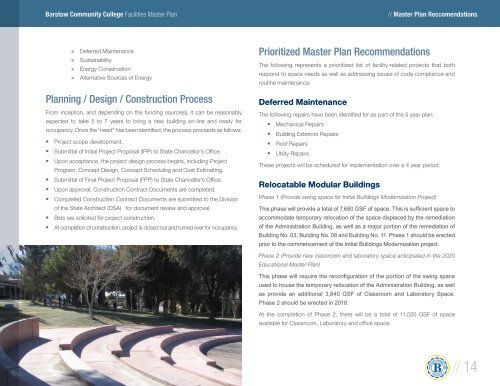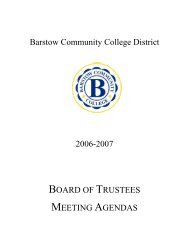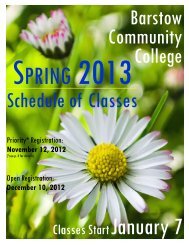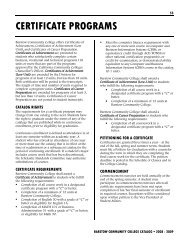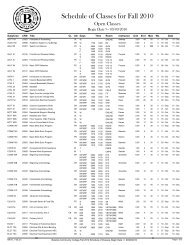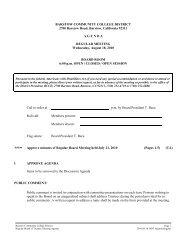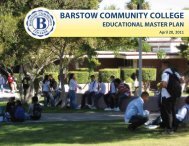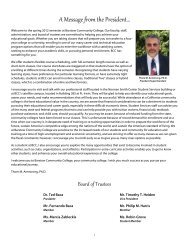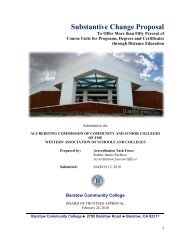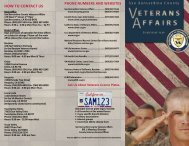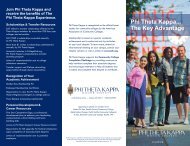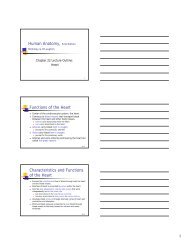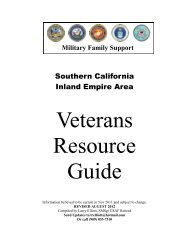Facilities Master Plan - Barstow Community College
Facilities Master Plan - Barstow Community College
Facilities Master Plan - Barstow Community College
Create successful ePaper yourself
Turn your PDF publications into a flip-book with our unique Google optimized e-Paper software.
<strong>Barstow</strong> <strong>Community</strong> <strong>College</strong> <strong>Facilities</strong> <strong>Master</strong> <strong>Plan</strong><br />
// <strong>Master</strong> <strong>Plan</strong> Reccomendations<br />
»»<br />
Deferred Maintenance<br />
»»<br />
Sustainability<br />
»»<br />
Energy Conservation<br />
»»<br />
Alternative Sources of Energy<br />
<strong>Plan</strong>ning / Design / Construction Process<br />
From inception, and depending on the funding source(s), it can be reasonably<br />
expected to take 5 to 7 years to bring a new building on-line and ready for<br />
occupancy. Once the “need” has been identified, the process proceeds as follows:<br />
•§<br />
Project scope development.<br />
•§<br />
Submittal of Initial Project Proposal (IPP) to State Chancellor’s Office.<br />
•§<br />
Upon acceptance, the project design process begins, including Project<br />
Program, Concept Design, Concept Scheduling and Cost Estimating.<br />
•§<br />
Submittal of Final Project Proposal (FPP) to State Chancellor’s Office.<br />
•§<br />
Upon approval, Construction Contract Documents are completed.<br />
•§<br />
Completed Construction Contract Documents are submitted to the Division<br />
of the State Architect (DSA) for document review and approval.<br />
•§<br />
Bids are solicited for project construction.<br />
•§<br />
At completion of construction, project is closed out and turned over for occupancy.<br />
Prioritized <strong>Master</strong> <strong>Plan</strong> Recommendations<br />
The following represents a prioritized list of facility-related projects that both<br />
respond to space needs as well as addressing issues of code compliance and<br />
routine maintenance:<br />
Deferred Maintenance<br />
The following repairs have been identified for as part of the 5 year plan:<br />
•§<br />
Mechanical Repairs<br />
•§<br />
Building Exteriors Repairs<br />
•§<br />
Roof Repairs<br />
•§<br />
Utility Repairs<br />
These projects will be scheduled for implementation over a 4 year period.<br />
Relocatable Modular Buildings<br />
Phase 1 (Provide swing space for Initial Buildings Modernization Project)<br />
This phase will provide a total of 7,680 GSF of space. This is sufficient space to<br />
accommodate temporary relocation of the space displaced by the remediation<br />
of the Administration Building, as well as a major portion of the remediation of<br />
Building No. 03, Building No. 08 and Building No. 11. Phase 1 should be erected<br />
prior to the commencement of the Initial Buildings Modernization project.<br />
Phase 2 (Provide new classroom and laboratory space anticipated in the 2020<br />
Educational <strong>Master</strong> <strong>Plan</strong>)<br />
This phase will require the reconfiguration of the portion of the swing space<br />
used to house the temporary relocation of the Administration Building, as well<br />
as provide an additional 3,840 GSF of Classroom and Laboratory Space.<br />
Phase 2 should be erected in 2018.<br />
At the completion of Phase 2, there will be a total of 11,520 GSF of space<br />
available for Classroom, Laboratory and office space.<br />
// 14


