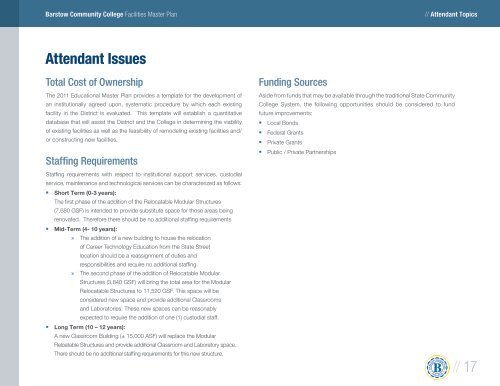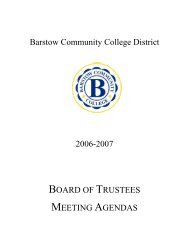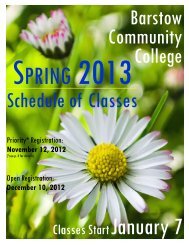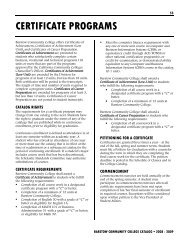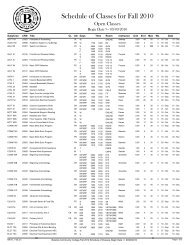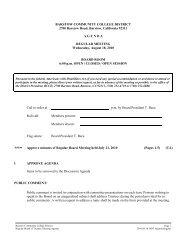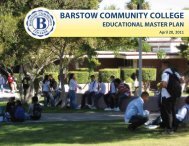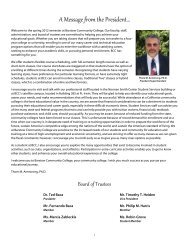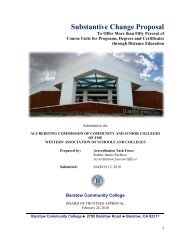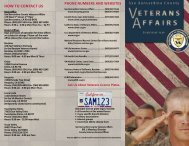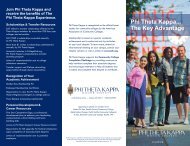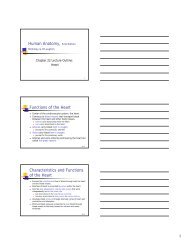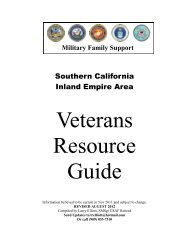Facilities Master Plan - Barstow Community College
Facilities Master Plan - Barstow Community College
Facilities Master Plan - Barstow Community College
Create successful ePaper yourself
Turn your PDF publications into a flip-book with our unique Google optimized e-Paper software.
<strong>Barstow</strong> <strong>Community</strong> <strong>College</strong> <strong>Facilities</strong> <strong>Master</strong> <strong>Plan</strong><br />
// Attendant Topics<br />
Attendant Issues<br />
Total Cost of Ownership<br />
The 2011 Educational <strong>Master</strong> <strong>Plan</strong> provides a template for the development of<br />
an institutionally agreed upon, systematic procedure by which each existing<br />
facility in the District is evaluated. This template will establish a quantitative<br />
database that will assist the District and the <strong>College</strong> in determining the viability<br />
of existing facilities as well as the feasibility of remodeling existing facilities and/<br />
or constructing new facilities.<br />
Staffing Requirements<br />
Staffing requirements with respect to institutional support services, custodial<br />
service, maintenance and technological services can be characterized as follows:<br />
•§<br />
Short Term (0-3 years):<br />
The first phase of the addition of the Relocatable Modular Structures<br />
(7,680 GSF) is intended to provide substitute space for those areas being<br />
renovated. Therefore there should be no additional staffing requirements<br />
•§<br />
Mid-Term (4- 10 years):<br />
»»<br />
The addition of a new building to house the relocation<br />
of Career Technology Education from the State Street<br />
location should be a reassignment of duties and<br />
responsibilities and require no additional staffing.<br />
»»<br />
The second phase of the addition of Relocatable Modular<br />
Structures (3,840 GSF) will bring the total area for the Modular<br />
Relocatable Structures to 11,520 GSF. This space will be<br />
considered new space and provide additional Classrooms<br />
and Laboratories. These new spaces can be reasonably<br />
expected to require the addition of one (1) custodial staff.<br />
•§<br />
Long Term (10 – 12 years):<br />
A new Classroom Building (± 15,000 ASF) will replace the Modular<br />
Reloatable Structures and provide additional Classroom and Laboratory space.<br />
There should be no additional staffing requirements for this new structure.<br />
Funding Sources<br />
Aside from funds that may be available through the traditional State <strong>Community</strong><br />
<strong>College</strong> System, the following opportunities should be considered to fund<br />
future improvements:<br />
•§<br />
Local Bonds<br />
•§<br />
Federal Grants<br />
•§<br />
Private Grants<br />
•§<br />
Public / Private Partnerships<br />
// 17


