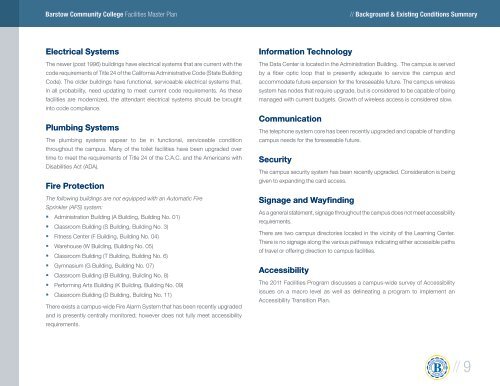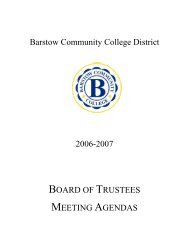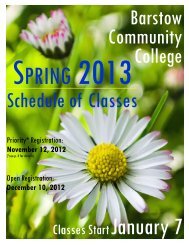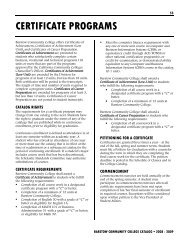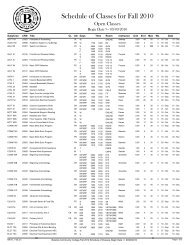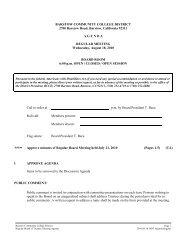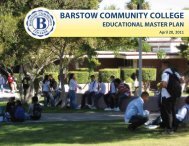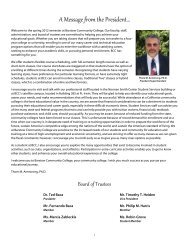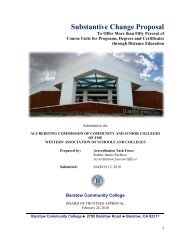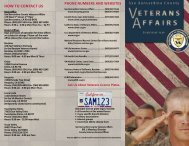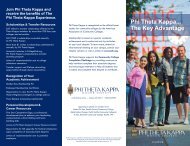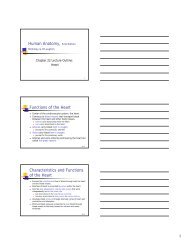Facilities Master Plan - Barstow Community College
Facilities Master Plan - Barstow Community College
Facilities Master Plan - Barstow Community College
You also want an ePaper? Increase the reach of your titles
YUMPU automatically turns print PDFs into web optimized ePapers that Google loves.
<strong>Barstow</strong> <strong>Community</strong> <strong>College</strong> <strong>Facilities</strong> <strong>Master</strong> <strong>Plan</strong><br />
// Background & Existing Conditions Summary<br />
Electrical Systems<br />
The newer (post 1996) buildings have electrical systems that are current with the<br />
code requirements of Title 24 of the California Administrative Code (State Building<br />
Code). The older buildings have functional, serviceable electrical systems that,<br />
in all probability, need updating to meet current code requirements. As these<br />
facilities are modernized, the attendant electrical systems should be brought<br />
into code compliance.<br />
Plumbing Systems<br />
The plumbing systems appear to be in functional, serviceable condition<br />
throughout the campus. Many of the toilet facilities have been upgraded over<br />
time to meet the requirements of Title 24 of the C.A.C. and the Americans with<br />
Disabilities Act (ADA).<br />
Fire Protection<br />
The following buildings are not equipped with an Automatic Fire<br />
Sprinkler (AFS) system:<br />
•§<br />
Administration Building (A Building, Building No. 01)<br />
•§<br />
Classroom Building (S Building, Building No. 3)<br />
•§<br />
Fitness Center (F Building, Building No. 04)<br />
•§<br />
Warehouse (W Building, Building No. 05)<br />
•§<br />
Classroom Building (T Building, Building No. 6)<br />
•§<br />
Gymnasium (G Building, Building No. 07)<br />
•§<br />
Classroom Building (B Building, Building No. 8)<br />
•§<br />
Performing Arts Building (K Building, Building No. 09)<br />
•§<br />
Classroom Building (D Building, Building No. 11)<br />
There exists a campus-wide Fire Alarm System that has been recently upgraded<br />
and is presently centrally monitored; however does not fully meet accessibility<br />
requirements.<br />
Information Technology<br />
The Data Center is located in the Administration Building. The campus is served<br />
by a fiber optic loop that is presently adequate to service the campus and<br />
accommodate future expansion for the foreseeable future. The campus wireless<br />
system has nodes that require upgrade, but is considered to be capable of being<br />
managed with current budgets. Growth of wireless access is considered slow.<br />
Communication<br />
The telephone system core has been recently upgraded and capable of handling<br />
campus needs for the foreseeable future.<br />
Security<br />
The campus security system has been recently upgraded. Consideration is being<br />
given to expanding the card access.<br />
Signage and Wayfinding<br />
As a general statement, signage throughout the campus does not meet accessibility<br />
requirements.<br />
There are two campus directories located in the vicinity of the Learning Center.<br />
There is no signage along the various pathways indicating either accessible paths<br />
of travel or offering direction to campus facilities.<br />
Accessibility<br />
The 2011 <strong>Facilities</strong> Program discusses a campus-wide survey of Accessibility<br />
issues on a macro level as well as delineating a program to implement an<br />
Accessibility Transition <strong>Plan</strong>.<br />
// 9


