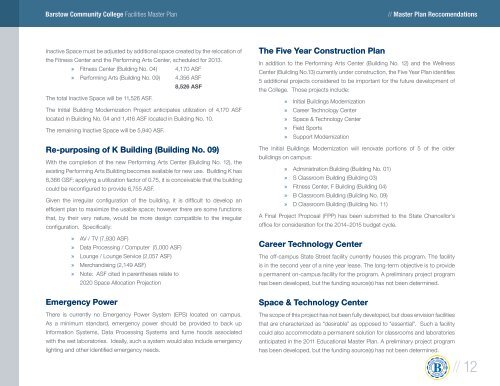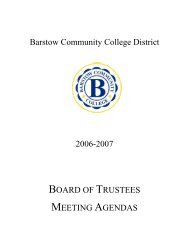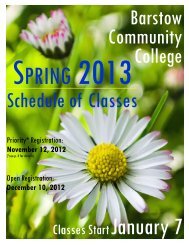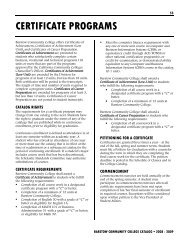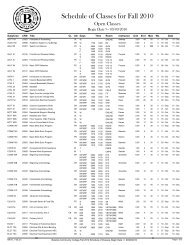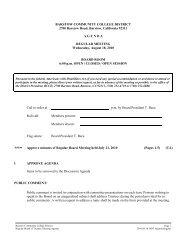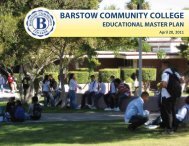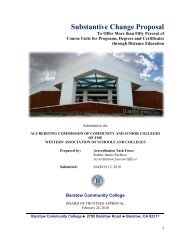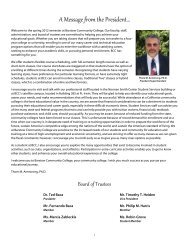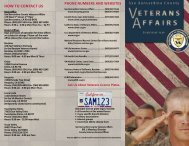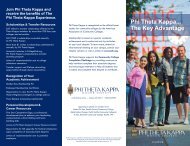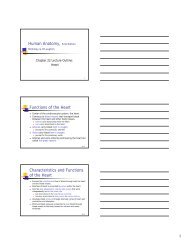Facilities Master Plan - Barstow Community College
Facilities Master Plan - Barstow Community College
Facilities Master Plan - Barstow Community College
Create successful ePaper yourself
Turn your PDF publications into a flip-book with our unique Google optimized e-Paper software.
<strong>Barstow</strong> <strong>Community</strong> <strong>College</strong> <strong>Facilities</strong> <strong>Master</strong> <strong>Plan</strong><br />
// <strong>Master</strong> <strong>Plan</strong> Reccomendations<br />
Inactive Space must be adjusted by additional space created by the relocation of<br />
the Fitness Center and the Performing Arts Center, scheduled for 2013.<br />
»»<br />
Fitness Center (Building No. 04) 4,170 ASF<br />
»»<br />
Performing Arts (Building No. 09) 4,356 ASF<br />
8,526 ASF<br />
The total Inactive Space will be 11,526 ASF.<br />
The Initial Building Modernization Project anticipates utilization of 4,170 ASF<br />
located in Building No. 04 and 1,416 ASF located in Building No. 10.<br />
The remaining Inactive Space will be 5,940 ASF.<br />
Re-purposing of K Building (Building No. 09)<br />
With the completion of the new Performing Arts Center (Building No. 12), the<br />
existing Performing Arts Building becomes available for new use. Building K has<br />
8,366 GSF; applying a utilization factor of 0.75, it is conceivable that the building<br />
could be reconfigured to provide 6,755 ASF.<br />
Given the irregular configuration of the building, it is difficult to develop an<br />
efficient plan to maximize the usable space; however there are some functions<br />
that, by their very nature, would be more design compatible to the irregular<br />
configuration. Specifically:<br />
»»<br />
AV / TV (7,930 ASF)<br />
»»<br />
Data Processing / Computer (5,000 ASF)<br />
»»<br />
Lounge / Lounge Service (2,057 ASF)<br />
»»<br />
Merchandising (2,149 ASF)<br />
»»<br />
Note: ASF cited in parentheses relate to<br />
2020 Space Allocation Projection<br />
Emergency Power<br />
There is currently no Emergency Power System (EPS) located on campus.<br />
As a minimum standard, emergency power should be provided to back up<br />
Information Systems, Data Processing Systems and fume hoods associated<br />
with the wet laboratories. Ideally, such a system would also include emergency<br />
lighting and other identified emergency needs.<br />
The Five Year Construction <strong>Plan</strong><br />
In addition to the Performing Arts Center (Building No. 12) and the Wellness<br />
Center (Building No.13) currently under construction, the Five Year <strong>Plan</strong> identifies<br />
5 additional projects considered to be important for the future development of<br />
the <strong>College</strong>. Those projects include:<br />
»»<br />
Initial Buildings Modernization<br />
»»<br />
Career Technology Center<br />
»»<br />
Space & Technology Center<br />
»»<br />
Field Sports<br />
»»<br />
Support Modernization<br />
The Initial Buildings Modernization will renovate portions of 5 of the older<br />
buildings on campus:<br />
»»<br />
Administration Building (Building No. 01)<br />
»»<br />
S Classroom Building (Building 03)<br />
»»<br />
Fitness Center, F Building (Building 04)<br />
»»<br />
B Classroom Building (Building No. 09)<br />
»»<br />
D Classroom Building (Building No. 11)<br />
A Final Project Proposal (FPP) has been submitted to the State Chancellor’s<br />
office for consideration for the 2014–2015 budget cycle.<br />
Career Technology Center<br />
The off-campus State Street facility currently houses this program. The facility<br />
is in the second year of a nine year lease. The long-term objective is to provide<br />
a permanent on-campus facility for the program. A preliminary project program<br />
has been developed, but the funding source(s) has not been determined.<br />
Space & Technology Center<br />
The scope of this project has not been fully developed, but does envision facilities<br />
that are characterized as “desirable” as opposed to “essential”. Such a facility<br />
could also accommodate a permanent solution for classrooms and laboratories<br />
anticipated in the 2011 Educational <strong>Master</strong> <strong>Plan</strong>. A preliminary project program<br />
has been developed, but the funding source(s) has not been determined.<br />
// 12


