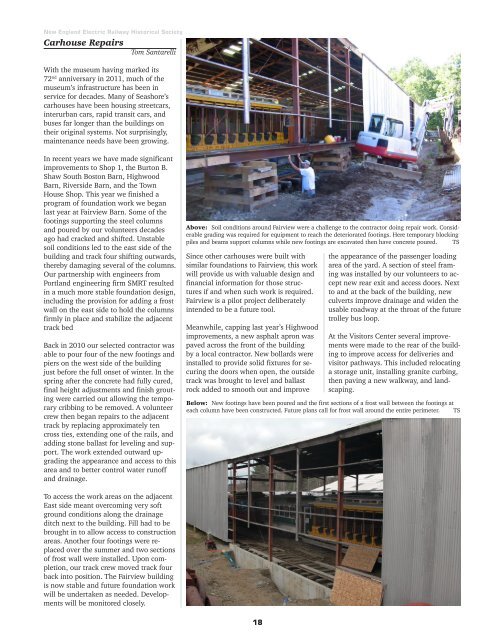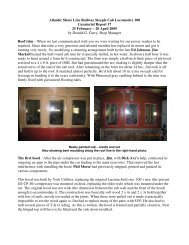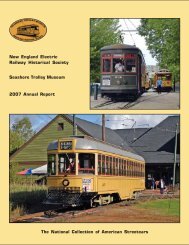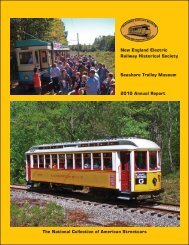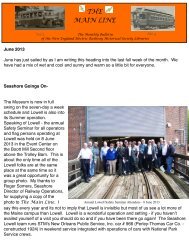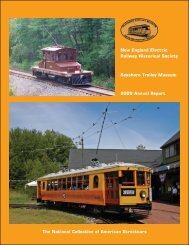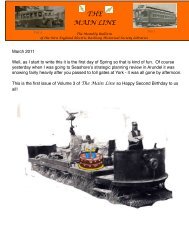2011 Annual Report - the Seashore Trolley Museum
2011 Annual Report - the Seashore Trolley Museum
2011 Annual Report - the Seashore Trolley Museum
You also want an ePaper? Increase the reach of your titles
YUMPU automatically turns print PDFs into web optimized ePapers that Google loves.
New England Electric Railway Historical Society<br />
Carhouse Repairs<br />
Tom Santarelli<br />
With <strong>the</strong> museum having marked its<br />
72 nd anniversary in <strong>2011</strong>, much of <strong>the</strong><br />
museum’s infrastructure has been in<br />
service for decades. Many of <strong>Seashore</strong>’s<br />
carhouses have been housing streetcars,<br />
interurban cars, rapid transit cars, and<br />
buses far longer than <strong>the</strong> buildings on<br />
<strong>the</strong>ir original systems. Not surprisingly,<br />
maintenance needs have been growing.<br />
In recent years we have made significant<br />
improvements to Shop 1, <strong>the</strong> Burton B.<br />
Shaw South Boston Barn, Highwood<br />
Barn, Riverside Barn, and <strong>the</strong> Town<br />
House Shop. This year we finished a<br />
program of foundation work we began<br />
last year at Fairview Barn. Some of <strong>the</strong><br />
footings supporting <strong>the</strong> steel columns<br />
and poured by our volunteers decades<br />
ago had cracked and shifted. Unstable<br />
soil conditions led to <strong>the</strong> east side of <strong>the</strong><br />
building and track four shifting outwards,<br />
<strong>the</strong>reby damaging several of <strong>the</strong> columns.<br />
Our partnership with engineers from<br />
Portland engineering firm SMRT resulted<br />
in a much more stable foundation design,<br />
including <strong>the</strong> provision for adding a frost<br />
wall on <strong>the</strong> east side to hold <strong>the</strong> columns<br />
firmly in place and stabilize <strong>the</strong> adjacent<br />
track bed<br />
Back in 2010 our selected contractor was<br />
able to pour four of <strong>the</strong> new footings and<br />
piers on <strong>the</strong> west side of <strong>the</strong> building<br />
just before <strong>the</strong> full onset of winter. In <strong>the</strong><br />
spring after <strong>the</strong> concrete had fully cured,<br />
final height adjustments and finish grouting<br />
were carried out allowing <strong>the</strong> temporary<br />
cribbing to be removed. A volunteer<br />
crew <strong>the</strong>n began repairs to <strong>the</strong> adjacent<br />
track by replacing approximately ten<br />
cross ties, extending one of <strong>the</strong> rails, and<br />
adding stone ballast for leveling and support.<br />
The work extended outward upgrading<br />
<strong>the</strong> appearance and access to this<br />
area and to better control water runoff<br />
and drainage.<br />
Above: Soil conditions around Fairview were a challenge to <strong>the</strong> contractor doing repair work. Considerable<br />
grading was required for equipment to reach <strong>the</strong> deteriorated footings. Here temporary blocking<br />
piles and beams support columns while new footings are excavated <strong>the</strong>n have concrete poured. TS<br />
Since o<strong>the</strong>r carhouses were built with<br />
similar foundations to Fairview, this work<br />
will provide us with valuable design and<br />
financial information for those structures<br />
if and when such work is required.<br />
Fairview is a pilot project deliberately<br />
intended to be a future tool.<br />
Meanwhile, capping last year’s Highwood<br />
improvements, a new asphalt apron was<br />
paved across <strong>the</strong> front of <strong>the</strong> building<br />
by a local contractor. New bollards were<br />
installed to provide solid fixtures for securing<br />
<strong>the</strong> doors when open, <strong>the</strong> outside<br />
track was brought to level and ballast<br />
rock added to smooth out and improve<br />
<strong>the</strong> appearance of <strong>the</strong> passenger loading<br />
area of <strong>the</strong> yard. A section of steel framing<br />
was installed by our volunteers to accept<br />
new rear exit and access doors. Next<br />
to and at <strong>the</strong> back of <strong>the</strong> building, new<br />
culverts improve drainage and widen <strong>the</strong><br />
usable roadway at <strong>the</strong> throat of <strong>the</strong> future<br />
trolley bus loop.<br />
At <strong>the</strong> Visitors Center several improvements<br />
were made to <strong>the</strong> rear of <strong>the</strong> building<br />
to improve access for deliveries and<br />
visitor pathways. This included relocating<br />
a storage unit, installing granite curbing,<br />
<strong>the</strong>n paving a new walkway, and landscaping.<br />
Below: New footings have been poured and <strong>the</strong> first sections of a frost wall between <strong>the</strong> footings at<br />
each column have been constructed. Future plans call for frost wall around <strong>the</strong> entire perimeter. TS<br />
To access <strong>the</strong> work areas on <strong>the</strong> adjacent<br />
East side meant overcoming very soft<br />
ground conditions along <strong>the</strong> drainage<br />
ditch next to <strong>the</strong> building. Fill had to be<br />
brought in to allow access to construction<br />
areas. Ano<strong>the</strong>r four footings were replaced<br />
over <strong>the</strong> summer and two sections<br />
of frost wall were installed. Upon completion,<br />
our track crew moved track four<br />
back into position. The Fairview building<br />
is now stable and future foundation work<br />
will be undertaken as needed. Developments<br />
will be monitored closely.<br />
18


