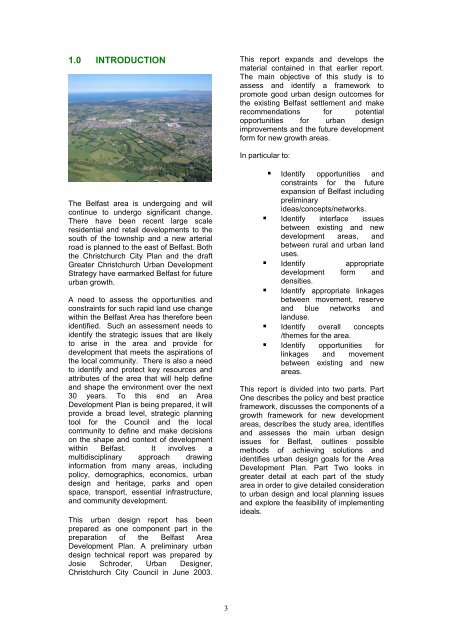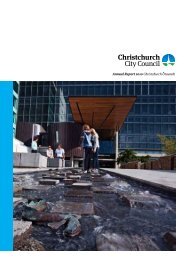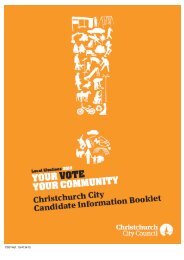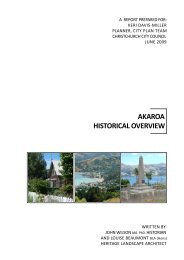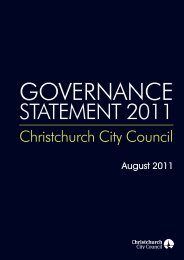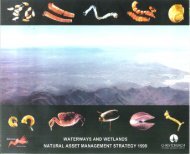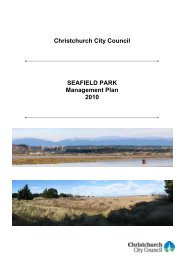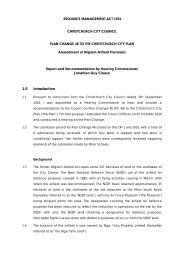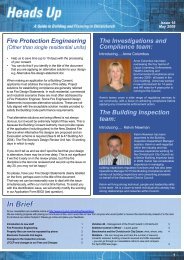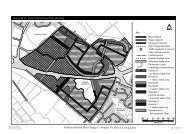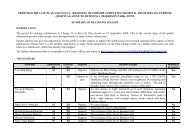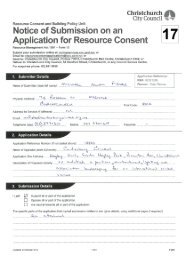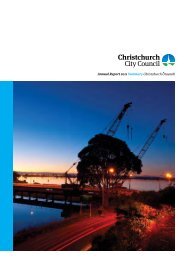Belfast Area Plan - Urban Design Study - Christchurch City Council
Belfast Area Plan - Urban Design Study - Christchurch City Council
Belfast Area Plan - Urban Design Study - Christchurch City Council
You also want an ePaper? Increase the reach of your titles
YUMPU automatically turns print PDFs into web optimized ePapers that Google loves.
1.0 INTRODUCTION<br />
This report expands and develops the<br />
material contained in that earlier report.<br />
The main objective of this study is to<br />
assess and identify a framework to<br />
promote good urban design outcomes for<br />
the existing <strong>Belfast</strong> settlement and make<br />
recommendations for potential<br />
opportunities for urban design<br />
improvements and the future development<br />
form for new growth areas.<br />
In particular to:<br />
The <strong>Belfast</strong> area is undergoing and will<br />
continue to undergo significant change.<br />
There have been recent large scale<br />
residential and retail developments to the<br />
south of the township and a new arterial<br />
road is planned to the east of <strong>Belfast</strong>. Both<br />
the <strong>Christchurch</strong> <strong>City</strong> <strong>Plan</strong> and the draft<br />
Greater <strong>Christchurch</strong> <strong>Urban</strong> Development<br />
Strategy have earmarked <strong>Belfast</strong> for future<br />
urban growth.<br />
A need to assess the opportunities and<br />
constraints for such rapid land use change<br />
within the <strong>Belfast</strong> <strong>Area</strong> has therefore been<br />
identified. Such an assessment needs to<br />
identify the strategic issues that are likely<br />
to arise in the area and provide for<br />
development that meets the aspirations of<br />
the local community. There is also a need<br />
to identify and protect key resources and<br />
attributes of the area that will help define<br />
and shape the environment over the next<br />
30 years. To this end an <strong>Area</strong><br />
Development <strong>Plan</strong> is being prepared, it will<br />
provide a broad level, strategic planning<br />
tool for the <strong>Council</strong> and the local<br />
community to define and make decisions<br />
on the shape and context of development<br />
within <strong>Belfast</strong>. It involves a<br />
multidisciplinary approach drawing<br />
information from many areas, including<br />
policy, demographics, economics, urban<br />
design and heritage, parks and open<br />
space, transport, essential infrastructure,<br />
and community development.<br />
This urban design report has been<br />
prepared as one component part in the<br />
preparation of the <strong>Belfast</strong> <strong>Area</strong><br />
Development <strong>Plan</strong>. A preliminary urban<br />
design technical report was prepared by<br />
Josie Schroder, <strong>Urban</strong> <strong>Design</strong>er,<br />
<strong>Christchurch</strong> <strong>City</strong> <strong>Council</strong> in June 2003.<br />
• Identify opportunities and<br />
constraints for the future<br />
expansion of <strong>Belfast</strong> including<br />
preliminary<br />
ideas/concepts/networks.<br />
• Identify interface issues<br />
between existing and new<br />
development areas, and<br />
between rural and urban land<br />
uses.<br />
• Identify appropriate<br />
development form and<br />
densities.<br />
• Identify appropriate linkages<br />
between movement, reserve<br />
and blue networks and<br />
landuse.<br />
• Identify overall concepts<br />
/themes for the area.<br />
• Identify opportunities for<br />
linkages and movement<br />
between existing and new<br />
areas.<br />
This report is divided into two parts. Part<br />
One describes the policy and best practice<br />
framework, discusses the components of a<br />
growth framework for new development<br />
areas, describes the study area, identifies<br />
and assesses the main urban design<br />
issues for <strong>Belfast</strong>, outlines possible<br />
methods of achieving solutions and<br />
identifies urban design goals for the <strong>Area</strong><br />
Development <strong>Plan</strong>. Part Two looks in<br />
greater detail at each part of the study<br />
area in order to give detailed consideration<br />
to urban design and local planning issues<br />
and explore the feasibility of implementing<br />
ideals.<br />
3


