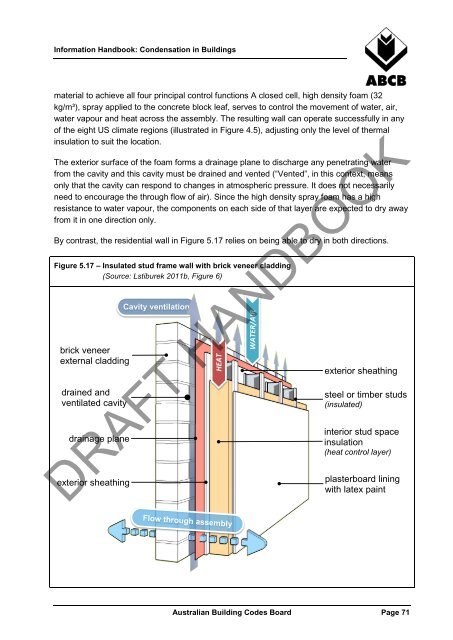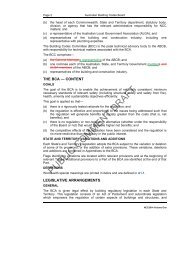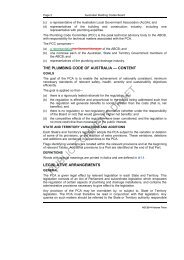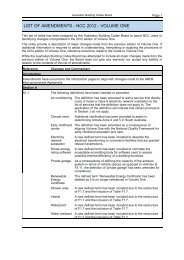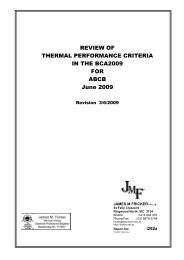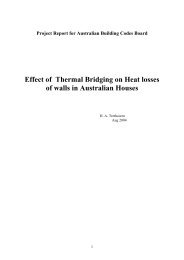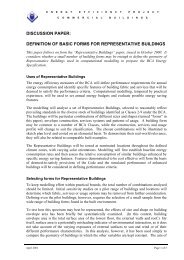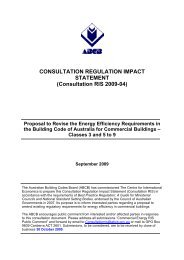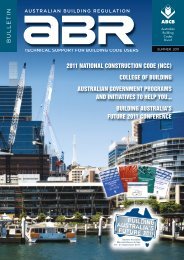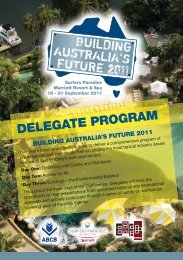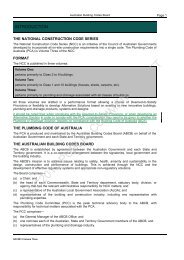Condensation in Buildings - Australian Building Codes Board
Condensation in Buildings - Australian Building Codes Board
Condensation in Buildings - Australian Building Codes Board
You also want an ePaper? Increase the reach of your titles
YUMPU automatically turns print PDFs into web optimized ePapers that Google loves.
Information Handbook: <strong>Condensation</strong> <strong>in</strong> Build<strong>in</strong>gs<br />
material to achieve all four pr<strong>in</strong>cipal control functions A closed cell, high density foam (32<br />
kg/m³), spray applied to the concrete block leaf, serves to control the movement of water, air,<br />
water vapour and heat across the assembly. The result<strong>in</strong>g wall can operate successfully <strong>in</strong> any<br />
of the eight US climate regions (illustrated <strong>in</strong> Figure 4.5), adjust<strong>in</strong>g only the level of thermal<br />
<strong>in</strong>sulation to suit the location.<br />
The exterior surface of the foam forms a dra<strong>in</strong>age plane to discharge any penetrat<strong>in</strong>g water<br />
from the cavity and this cavity must be dra<strong>in</strong>ed and vented (“Vented”, <strong>in</strong> this context, means<br />
only that the cavity can respond to changes <strong>in</strong> atmospheric pressure. It does not necessarily<br />
need to encourage the through flow of air). S<strong>in</strong>ce the high density spray foam has a high<br />
resistance to water vapour, the components on each side of that layer are expected to dry away<br />
from it <strong>in</strong> one direction only.<br />
By contrast, the residential wall <strong>in</strong> Figure 5.17 relies on be<strong>in</strong>g able to dry <strong>in</strong> both directions.<br />
Figure 5.17 – Insulated stud frame wall with brick veneer cladd<strong>in</strong>g<br />
(Source: Lstiburek 2011b, Figure 6)<br />
brick veneer<br />
external cladd<strong>in</strong>g<br />
dra<strong>in</strong>ed and<br />
ventilated cavity<br />
dra<strong>in</strong>age plane<br />
exterior sheath<strong>in</strong>g<br />
Cavity ventilation<br />
HEAT<br />
WATER/AIR<br />
exterior sheath<strong>in</strong>g<br />
steel or timber studs<br />
(<strong>in</strong>sulated)<br />
<strong>in</strong>terior stud space<br />
<strong>in</strong>sulation<br />
(heat control layer)<br />
DRAFT HANDBOOK<br />
plasterboard l<strong>in</strong><strong>in</strong>g<br />
with latex pa<strong>in</strong>t<br />
<strong>Australian</strong> Build<strong>in</strong>g <strong>Codes</strong> <strong>Board</strong> Page 71


