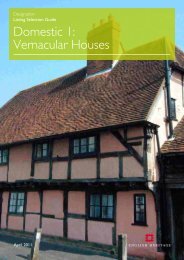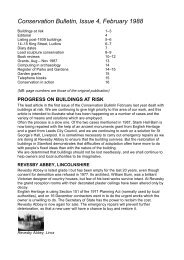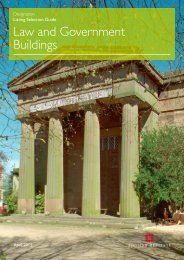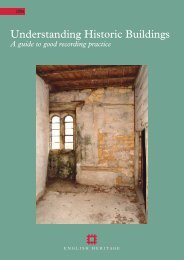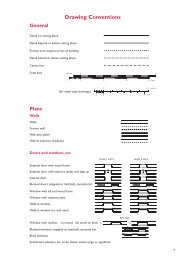Maltings in England - English Heritage
Maltings in England - English Heritage
Maltings in England - English Heritage
You also want an ePaper? Increase the reach of your titles
YUMPU automatically turns print PDFs into web optimized ePapers that Google loves.
structures were predom<strong>in</strong>antly queen post, although smaller malthouses might have a k<strong>in</strong>gpost<br />
roof structure and more rarely a simple prop system was used for example at The Walls<br />
<strong>Malt<strong>in</strong>gs</strong>, Mistley, Essex.<br />
The <strong>in</strong>crease <strong>in</strong> size, however, was to br<strong>in</strong>g changes <strong>in</strong> their construction and design. Firstly the<br />
massively strong wall required by taller malt<strong>in</strong>gs witnessed brick replac<strong>in</strong>g stone universally.<br />
Then, towards the end of the century, concrete and steel were selectively <strong>in</strong>troduced for floor<br />
construction. Concrete was even used as the major build<strong>in</strong>g material, as at the so-called Kiln<br />
Warehouse at Newark, c.1860, (fig 64) but this early use of mass concrete had few, if any,<br />
emulators. The <strong>in</strong>troduction of hopper bottomed steeps, the mechanical handl<strong>in</strong>g and turn<strong>in</strong>g of<br />
gra<strong>in</strong> (fig 65) and patent kilns all had repercussion for the construction of the build<strong>in</strong>gs. Thus<br />
after the repeal of the malt tax, steeps could easily by located high up <strong>in</strong> the build<strong>in</strong>g just below<br />
64. The Kiln Warehouse, Trentside, Newark<br />
before the fire of 1992. [A Patrick]<br />
the attic stores and gravity could be used more effectively to eased the movement of gra<strong>in</strong>. This<br />
allowed as many as four or five grow<strong>in</strong>g floors and multiple steeps with the consequent need for<br />
mechanical transfer of gra<strong>in</strong> to the kilns which themselves might have more than one floor. This<br />
new freedom of arrangement is shown <strong>in</strong> the architect's draw<strong>in</strong>gs for Down<strong>in</strong>g's <strong>Malt<strong>in</strong>gs</strong> at<br />
Gloucester (fig 66). All<br />
these changes require<br />
power and for the first<br />
time eng<strong>in</strong>e houses<br />
became a feature of<br />
malt<strong>in</strong>gs. The adoption of<br />
entirely different malt<strong>in</strong>g<br />
techniques such as<br />
pneumatic malt<strong>in</strong>g had a<br />
profound effect on the<br />
construction of build<strong>in</strong>gs<br />
and though such<br />
malt<strong>in</strong>gs appeared at the<br />
very end of the century,<br />
they are considered<br />
under the twentieth<br />
century.<br />
66. Architect’s Draw<strong>in</strong>g: Steeps and Grow<strong>in</strong>g floors, Down<strong>in</strong>g’s <strong>Malt<strong>in</strong>gs</strong>,<br />
Merchants Road, Gloucester. [BB94/17508]<br />
65. Turn<strong>in</strong>g gra<strong>in</strong>, East Dereham,<br />
Norfolk. [BB93/10019]<br />
© ENGLISH HERITAGE MALTINGS IN ENGLAND 29







