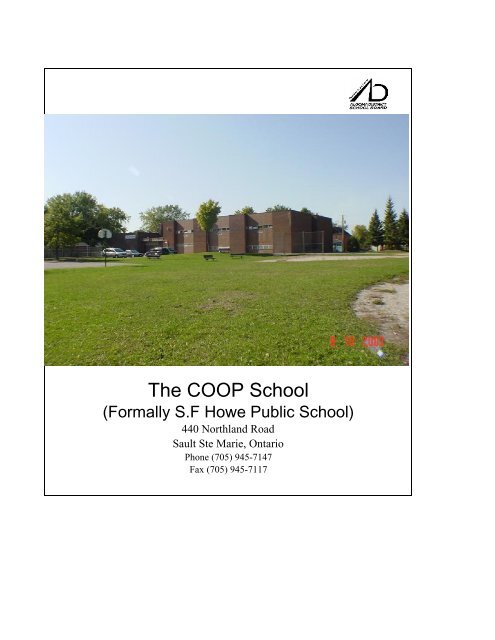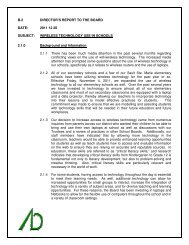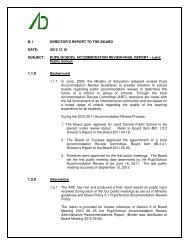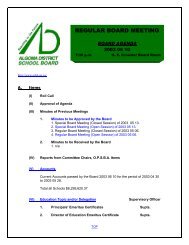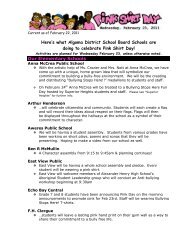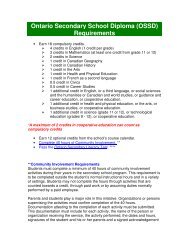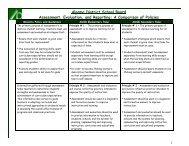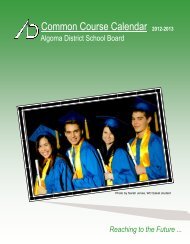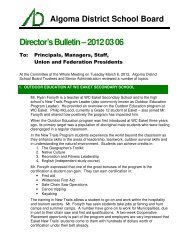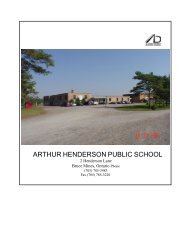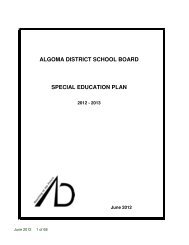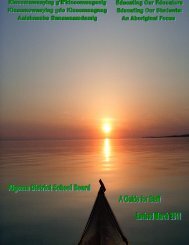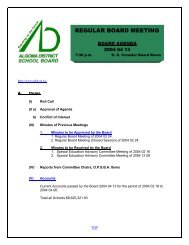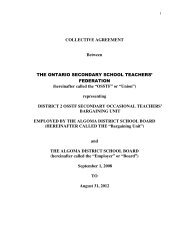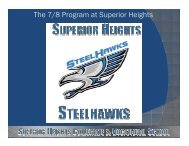sf howe title - Algoma District School Board
sf howe title - Algoma District School Board
sf howe title - Algoma District School Board
You also want an ePaper? Increase the reach of your titles
YUMPU automatically turns print PDFs into web optimized ePapers that Google loves.
The COOP <strong>School</strong><br />
(Formally S.F Howe Public <strong>School</strong>)<br />
440 Northland Road<br />
Sault Ste Marie, Ontario<br />
Phone (705) 945-7147<br />
Fax (705) 945-7117
PURPOSE OF THE FACILITY PROFILE<br />
The <strong>Algoma</strong> <strong>District</strong> <strong>School</strong> <strong>Board</strong>’s mission statement states that the <strong>Board</strong> “exists to provide<br />
positive learning opportunities of the highest standards for all learners to realize their full<br />
potential.”<br />
The <strong>Board</strong> currently has 51 schools serving a student population of approximately 13,000.<br />
With the underutilization of capacity in many of the <strong>Board</strong>’s facilities and with continued<br />
declining enrolment projected, the <strong>Board</strong> has been trying to balance the need to provide<br />
neighbourhood and/or community schools with the need to provide quality cost efficient<br />
programs for all students.<br />
As a result, in 2003, the <strong>Board</strong> established an Accommodation Review Committee consisting<br />
of trustees and staff to develop a plan that would address this issue. The committee’s plan<br />
included creating a profile for all board facilities to which the <strong>Board</strong> gave approval. Staff was<br />
directed to gather all pertinent data needed to produce the profiles that would describe the<br />
program offered, the physical condition and other relevant information for each facility. This<br />
profile would be provided for the review of all stakeholders: trustees, staff, parents/guardians,<br />
school councils and the community.<br />
The purpose of the review is to position the <strong>Board</strong> to consider the best and most effective ways<br />
in which the facilities can accommodate the students and their learning needs. This review<br />
would assist the <strong>Board</strong> in its commitment to provide a comprehensive range of educational<br />
opportunities, and providing this in an equitable fashion across a broad and diverse geographic<br />
area.<br />
The phases of this review are as follows:<br />
Phase I: The review and validation of the profiles by all stakeholders would serve as a starting<br />
point for considering the most effective ways in which our facilities can ensure a continued<br />
high standard of education for our students.<br />
Phase II: This review would allow for all stakeholders to provide input, reactions and options<br />
for consideration.<br />
Phase III: Based on the information gathered in Phase II the Accommodation Review<br />
Committee will prepare a report on available options for better use of our facilities.<br />
Phase IV: The Committee will present the report to the <strong>Board</strong> for the purpose of discussion<br />
and further direction.<br />
Phase V: This phase will serve to develop recommendations for the effective use of facilities.<br />
Phase VI: The <strong>Board</strong> would make decisions based on the recommendations from Phase V for<br />
implementation by staff.<br />
The following is the individual profile for this facility.<br />
1
THE CO-OPERATIVE EDUCATION SCHOOL<br />
(S. F. HOWE)<br />
The former S. F. Howe Public <strong>School</strong> is located at 440 Northland Road between Hudson Street<br />
and North Street in the west portion of the City of Sault Ste. Marie.<br />
Constructed in 1961, with no additions, the facility measures 1,652 square metres or 17,783<br />
square feet. The S. F. Howe facility is currently used as the site for the Co-op <strong>School</strong> as well as<br />
the site for the Strict Discipline Program on the first floor.<br />
2
PROGRAM PROFILE<br />
CO-OPERATIVE EDUCATION SCHOOL<br />
FACILITY USAGE: Program<br />
Grades 9 - 12<br />
STAFFING: Current Program Staff:<br />
(F.T.E.)<br />
Principal 0 Vice Principal 0 Library Technician(s) 0<br />
Teachers 4 Educational Assistants 0 Noon Hour Assistant(s) 0<br />
Secretarial 0 Custodial 1<br />
SPECIAL PHYSICAL FEATURES:<br />
Gymnasium 1 Computer Lab(s) 1<br />
Library 0 Other 1 Store, Lounge, Copy Room<br />
PROGRAM FEATURES:<br />
Retailing/Designing Your Future Co-operative Education Program and Assisted<br />
Learning Program. We are an alternative program for students at-risk of dropping<br />
out of high school. Students are between the ages of 15-21. A wide variety of courses<br />
are offered. Most compulsory courses are available at the applied Workplace/College<br />
level.<br />
EXTRA CURRICULAR:<br />
Recycling, fundraising, student of the week awards<br />
3
Program Profile – Co-operative Education <strong>School</strong><br />
COMMUNITY USE:<br />
Grounds are used as a neighbourhood park<br />
ENROLMENT HISTORY – J.K. TO GRADE 8 – SEPTEMBER 30 TH<br />
1993 1994 1995 1996 1997 1998 1999 2000 2001 2002<br />
40 40 40 40 80 80 80 80 80 80<br />
PROJECTED ENROLMENT<br />
2003 2004 2005 2006 2007<br />
80 80 80 80 80<br />
CAPACITY<br />
ENROLMEN<br />
T<br />
Gr. 1-8<br />
ENROLMEN<br />
T<br />
J.K.-Gr. 8<br />
CLASSROO<br />
M<br />
CAPACITY<br />
GR. 1-8<br />
CLASSROO<br />
M<br />
CAPACITY<br />
J.K.-S.K.<br />
CAPACITY<br />
OF<br />
PORTABLE<br />
S<br />
ON SITE<br />
CAPACITY<br />
OF<br />
PORTABLE<br />
S<br />
IN USE<br />
TOTAL<br />
CAPACITY<br />
WITH<br />
PORTABLE<br />
S<br />
TOTAL<br />
CAPACITY<br />
WITHOUT<br />
PORTABLE<br />
S<br />
PROGRAM<br />
CAPACITY<br />
WITH<br />
PORTABLE<br />
S<br />
PROGRAM<br />
CAPACITY<br />
WITHOUT<br />
PORTABLE<br />
S<br />
80 0 0<br />
4
PHYSICAL PROFILE<br />
THE CO-OPERATIVE EDUCATION SCHOOL<br />
General Description<br />
Originally built in 1961 this two storey block and brick veneer building has not had any<br />
additions. The school was closed in 2000, and then reopened to accommodate the Strict<br />
Discipline Program. In 2003 the Coop students were moved to the second floor as a result of<br />
the closure of King George. The school has 10 classrooms, gymnasium with stage and storage,<br />
administration area, two sets of washrooms, carestaff area with storage and staff room with<br />
kitchen facilities.<br />
Physical Structure<br />
The brick veneer exterior of the school is in good to fair condition. The roof on this school was<br />
last upgraded in 1978 with a tar and gravel surface. The flooring in the school is original and<br />
is a combination of terrazzo in the corridors and vinyl tile in the classrooms. The north<br />
entrance is the only entrance that is handicapped accessible. There is no handicapped access to<br />
the second floor. Some of the windows have been upgraded in 1996 with replacement of the<br />
wood siding under the windowsills.<br />
Electrical and Mechanical<br />
The electrical upgrades include a new fire alarm panel, emergency lighting and exit lights.<br />
Classroom lighting has not been upgraded and the boiler and the heating system in this school<br />
are original. The original PA system in the school was removed in 2002 to repair another one<br />
in a school.<br />
Health and Safety<br />
There are no health and safety issues at this school.<br />
Site<br />
The school is accessible from the east and west. The parking lot at the rear of the school is<br />
paved and in fair condition. There currently is no playground equipment at this site. The land<br />
is generally flat but the total site is small at .7 hectares or 1.73 acres.<br />
5
COMPARATIVE FINANCIAL DATA<br />
PLANT OPERATION COSTS<br />
THE CO-OPERATIVE EDUCATION SCHOOL<br />
Note: Financial data indicates facility operational costs only, and excludes capital<br />
expenditures and plant administration/support.<br />
FUNCTION 2001 2002 2003<br />
General Repairs & Maintenance 949 1,072 1,048<br />
Miscellaneous Maintenance (grass, snow) 1,314 2,413 1,124<br />
Health & Safety, Security 629 98 801<br />
Buildings & Grounds 0 0 581<br />
Utilities 12,875 22,330 14,026<br />
Caretaking Supplies 422 925 481<br />
Caretaking Salaries 0 786 5,223<br />
Miscellaneous 0 0 0<br />
TOTALS $ 16,189 $ 27,624 $ 23,284<br />
6
TRANSPORTATION PROFILE<br />
THE CO-OPERATIVE EDUCATION SCHOOL<br />
Students attending the Co-op Program utilize the city buses to attend classes and to travel to<br />
their job placements. The Secondary <strong>School</strong> buses bring in students from outside the city<br />
limits. Once they are within the city limits, they tran<strong>sf</strong>er onto city buses.<br />
7
REAL ESTATE CAPITAL ASSET PRIORITY PLANNING<br />
(RECAPP)<br />
THE CO-OPERATIVE EDUCATION SCHOOL<br />
(S.F. HOWE)<br />
This space is reserved for inclusion of the Ministry of Education independent facility audit<br />
describing physical conditions in each of our facilities.<br />
8
PHYSICAL STATUS SUMMARY<br />
SCHOOL/FACILITY: S.F. Howe Public <strong>School</strong><br />
DATE: 1-Jan-04<br />
ROOF<br />
EXTERIOR WALLS<br />
WINDOWS<br />
Roof # Age Type Condition Addition Age Type Condition Addition Age Condition<br />
1 26 TG P-F Original 43 B G Original 33-43 P<br />
2 26 TG P-F<br />
3 26 TG P-F<br />
HEATING<br />
Fuel Age<br />
NG 43<br />
Condition<br />
P-F<br />
General Comments: <strong>School</strong> has the original<br />
Volcano boiler and heating system.<br />
ELECTRICAL<br />
General Comments: All existing electrical<br />
equipment is original. Lighting has not been<br />
upgraded to energy efficient fluorescent.<br />
VENTILATION<br />
General Comments: Fresh air is introduced<br />
into the rooms by either opening the windows<br />
or by unit ventilators located in most rooms.<br />
Air is exhausted by roof top exhaust units.<br />
These units are all original equipment in poor<br />
to fair shape.<br />
SITE<br />
Type<br />
Parking Lot<br />
Paved<br />
Play Structures<br />
M<br />
Play Areas<br />
Paved<br />
Grass<br />
VP - very poor - immediate replacement<br />
P - poor - replace within 1 to 5 years<br />
F - fair - replace within 6 to 10 years<br />
G - good - replace in excess of 10 years<br />
TG - Tar and Gravel<br />
MM - Modified Membrane<br />
Condition<br />
F-G<br />
F-G<br />
P<br />
P<br />
LEGEND<br />
HANDICAPPED ACCESS<br />
General Comments: The north entrance is<br />
the only entrance that is handicapped<br />
accessible. The boys and girls washrooms<br />
are not handicapped accessible. The second<br />
floor is also not handicapped accessible.<br />
SPM - Single Ply Membrane<br />
PCM - Plastic Coated Metal<br />
W - Wood<br />
B - Brick<br />
M - Metal<br />
EIFS-Exterior insulation finishing system or stucco<br />
ADDITIONAL COMMENTS<br />
Ceiling tiles have not been upgraded in the<br />
classrooms and corridors and are in poor<br />
condition. Fire alarm system has been<br />
upgraded. The P.A. system is original and<br />
parts are no longer available. The P.A.<br />
system's main control module has been<br />
removed from the building as it was needed<br />
in another building. Flooring in the building<br />
is original and in fair shape. The building<br />
was originally closed in 2000 and reopened<br />
to house the <strong>Board</strong>'s Strict Discipline<br />
Program. The COOP school was also<br />
relocated to the building in 2003.
Reaching to the Future<br />
PLAYGROUND<br />
230'<br />
PARLIAMENT ST<br />
PAVED PARKING AREA<br />
S.F. HOWE<br />
334'<br />
NORTHLAND RD<br />
BLOOR STREET WEST<br />
264'<br />
N<br />
139'<br />
SIZE OF SITE = 0.7 ha<br />
SIZE OF BUILDING = 1652 msq<br />
ALGOMA DISTRICT<br />
SCHOOL BOARD<br />
S.F. HOWE<br />
PUBLIC SCHOOL<br />
SITE PLAN
Reaching to the Future<br />
N<br />
SECOND FLOOR<br />
FIRST FLOOR<br />
ALGOMA DISTRICT<br />
SCHOOL BOARD<br />
S.F. HOWE<br />
PUBLIC SCHOOL<br />
FLOOR PLAN
Reaching to the Future<br />
N<br />
ADDITION<br />
Original<br />
SECOND FLOOR<br />
FIRST FLOOR<br />
LEGEND<br />
YEAR AREA NOTES<br />
1961 1652 msq No additions<br />
ALGOMA DISTRICT<br />
SCHOOL BOARD<br />
S.F. HOWE<br />
PUBLIC SCHOOL<br />
ADDITION PLAN
Reaching to the Future<br />
N<br />
3<br />
ROOF YEAR<br />
Roof #1 1978<br />
Roof #2 1978<br />
Roof #3 1978<br />
2<br />
SECOND FLOOR<br />
FIRST FLOOR<br />
LEGEND<br />
AREA<br />
206msq<br />
140msq<br />
616msq<br />
MATERIAL<br />
Tar and gravel<br />
Tar and gravel<br />
Tar and gravel<br />
1<br />
ALGOMA DISTRICT<br />
SCHOOL BOARD<br />
S.F. HOWE<br />
PUBLIC SCHOOL<br />
ROOF PLAN


