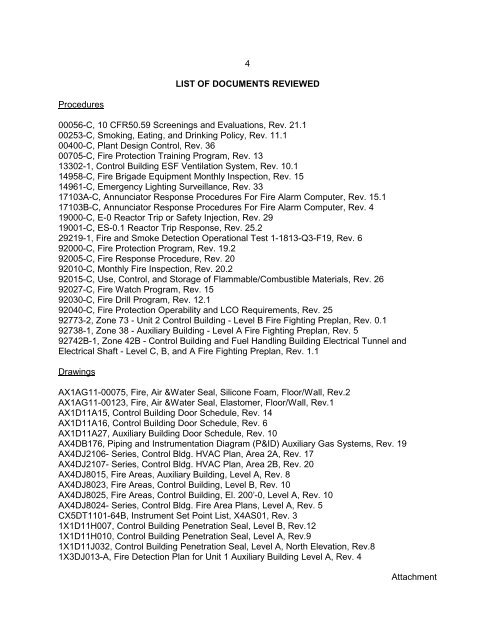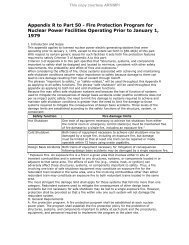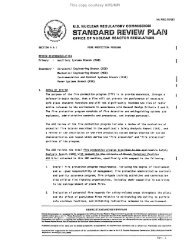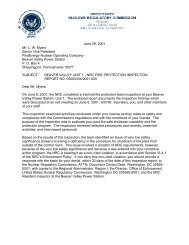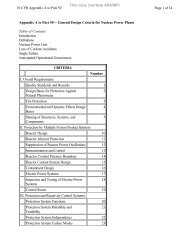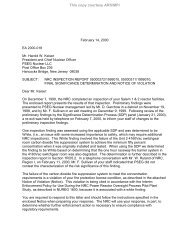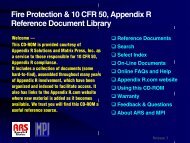Vogtle - AppendixR.com
Vogtle - AppendixR.com
Vogtle - AppendixR.com
You also want an ePaper? Increase the reach of your titles
YUMPU automatically turns print PDFs into web optimized ePapers that Google loves.
4<br />
LIST OF DOCUMENTS REVIEWED<br />
Procedures<br />
00056-C, 10 CFR50.59 Screenings and Evaluations, Rev. 21.1<br />
00253-C, Smoking, Eating, and Drinking Policy, Rev. 11.1<br />
00400-C, Plant Design Control, Rev. 36<br />
00705-C, Fire Protection Training Program, Rev. 13<br />
13302-1, Control Building ESF Ventilation System, Rev. 10.1<br />
14958-C, Fire Brigade Equipment Monthly Inspection, Rev. 15<br />
14961-C, Emergency Lighting Surveillance, Rev. 33<br />
17103A-C, Annunciator Response Procedures For Fire Alarm Computer, Rev. 15.1<br />
17103B-C, Annunciator Response Procedures For Fire Alarm Computer, Rev. 4<br />
19000-C, E-0 Reactor Trip or Safety Injection, Rev. 29<br />
19001-C, ES-0.1 Reactor Trip Response, Rev. 25.2<br />
29219-1, Fire and Smoke Detection Operational Test 1-1813-Q3-F19, Rev. 6<br />
92000-C, Fire Protection Program, Rev. 19.2<br />
92005-C, Fire Response Procedure, Rev. 20<br />
92010-C, Monthly Fire Inspection, Rev. 20.2<br />
92015-C, Use, Control, and Storage of Flammable/Combustible Materials, Rev. 26<br />
92027-C, Fire Watch Program, Rev. 15<br />
92030-C, Fire Drill Program, Rev. 12.1<br />
92040-C, Fire Protection Operability and LCO Requirements, Rev. 25<br />
92773-2, Zone 73 - Unit 2 Control Building - Level B Fire Fighting Preplan, Rev. 0.1<br />
92738-1, Zone 38 - Auxiliary Building - Level A Fire Fighting Preplan, Rev. 5<br />
92742B-1, Zone 42B - Control Building and Fuel Handling Building Electrical Tunnel and<br />
Electrical Shaft - Level C, B, and A Fire Fighting Preplan, Rev. 1.1<br />
Drawings<br />
AX1AG11-00075, Fire, Air &Water Seal, Silicone Foam, Floor/Wall, Rev.2<br />
AX1AG11-00123, Fire, Air &Water Seal, Elastomer, Floor/Wall, Rev.1<br />
AX1D11A15, Control Building Door Schedule, Rev. 14<br />
AX1D11A16, Control Building Door Schedule, Rev. 6<br />
AX1D11A27, Auxiliary Building Door Schedule, Rev. 10<br />
AX4DB176, Piping and Instrumentation Diagram (P&ID) Auxiliary Gas Systems, Rev. 19<br />
AX4DJ2106- Series, Control Bldg. HVAC Plan, Area 2A, Rev. 17<br />
AX4DJ2107- Series, Control Bldg. HVAC Plan, Area 2B, Rev. 20<br />
AX4DJ8015, Fire Areas, Auxiliary Building, Level A, Rev. 8<br />
AX4DJ8023, Fire Areas, Control Building, Level B, Rev. 10<br />
AX4DJ8025, Fire Areas, Control Building, El. 200’-0, Level A, Rev. 10<br />
AX4DJ8024- Series, Control Bldg. Fire Area Plans, Level A, Rev. 5<br />
CX5DT1101-64B, Instrument Set Point List, X4AS01, Rev. 3<br />
1X1D11H007, Control Building Penetration Seal, Level B, Rev.12<br />
1X1D11H010, Control Building Penetration Seal, Level A, Rev.9<br />
1X1D11J032, Control Building Penetration Seal, Level A, North Elevation, Rev.8<br />
1X3DJ013-A, Fire Detection Plan for Unit 1 Auxiliary Building Level A, Rev. 4<br />
Attachment


