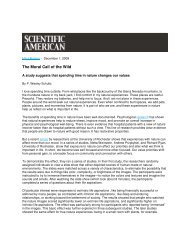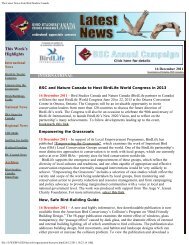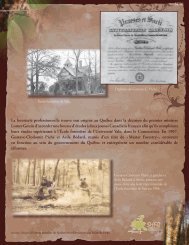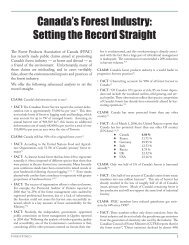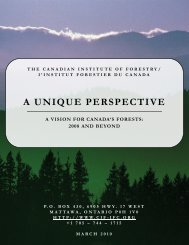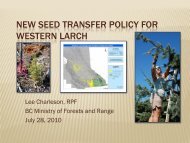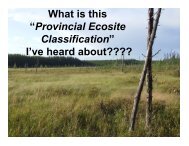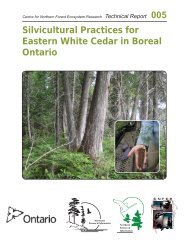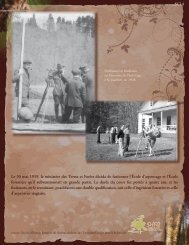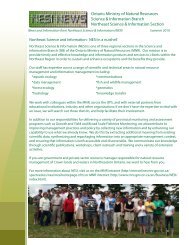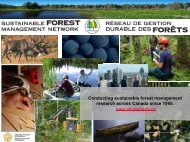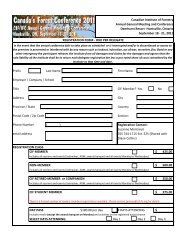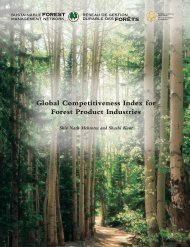Toronto Green Standard - City of Toronto
Toronto Green Standard - City of Toronto
Toronto Green Standard - City of Toronto
You also want an ePaper? Increase the reach of your titles
YUMPU automatically turns print PDFs into web optimized ePapers that Google loves.
AIR QUALITY<br />
For New Low-Rise Residential Development<br />
Development<br />
Feature<br />
Required<br />
Tier 1<br />
Voluntary<br />
Tier 2<br />
Specifications, Definitions and Resources<br />
Potential<br />
Strategies<br />
Urban Heat<br />
Island<br />
Reduction:<br />
Ro<strong>of</strong><br />
Reduce<br />
ambient surface<br />
temperatures on<br />
or from ro<strong>of</strong>tops<br />
AQ 3.1<br />
Use cool ro<strong>of</strong>ing 1 materials for 100% <strong>of</strong> the<br />
Available Ro<strong>of</strong> Space. 2<br />
OR<br />
Use a combination <strong>of</strong> a <strong>Green</strong> Ro<strong>of</strong> 3 and<br />
cool ro<strong>of</strong>ing materials for 100% <strong>of</strong> the<br />
Available Ro<strong>of</strong> Space.<br />
1. Cool ro<strong>of</strong>ing materials are defined as having high thermal emittance<br />
and high solar reflectance properties. Cool ro<strong>of</strong> materials must have<br />
a minimum initial reflectance <strong>of</strong> 0.65 and minimum emittance <strong>of</strong> 0.90;<br />
or an SRI value <strong>of</strong> 78 for a low-sloped ro<strong>of</strong> and 29 for a steep-sloped<br />
ro<strong>of</strong>. Low sloped ro<strong>of</strong>s have a surface slope less than 16.7% (9.5<br />
degrees) and steep sloped ro<strong>of</strong>s have a surface slope greater than<br />
16.7% (9.5 degrees) and less than 41.7% (22.6 degrees). Ballasted<br />
ro<strong>of</strong>s with a minimum stone ballast <strong>of</strong> 83 kg/m 2 (17 lb/ft 2 ) or 117 kg/m 2<br />
(23 lb/ft 2 ) pavers will also be accepted.<br />
2. Available Ro<strong>of</strong> Space is defined as the total ro<strong>of</strong> area <strong>of</strong> the building<br />
excluding areas designated for renewable energy devices, private<br />
terraces and residential outdoor amenity space to a maximum <strong>of</strong> 2m 2<br />
per residential unit.<br />
3. A <strong>Green</strong> Ro<strong>of</strong> is a ro<strong>of</strong> surface that supports the growth <strong>of</strong> vegetation<br />
over a substantial portion <strong>of</strong> its area for the purpose <strong>of</strong> water<br />
conservation or energy conservation. A green ro<strong>of</strong> system typically<br />
includes: vegetation, growing medium, filter layer, drainage layer,<br />
root resistance layer, and waterpro<strong>of</strong> membrane.<br />
• Where a green ro<strong>of</strong> is to be constructed in or abutting the Natural<br />
Heritage System (Map 9, Official Plan), consider providing a minimum<br />
growing medium depth <strong>of</strong> 150mm (6 inches) to accommodate a<br />
greater variety <strong>of</strong> plant species, to promote biodiversity.<br />
• Invasive species are discouraged on green ro<strong>of</strong>s. For a list <strong>of</strong><br />
invasive species in Southern Ontario see the Ontario Society for<br />
Ecological Restoration: http://www.serontario.org/pdfs/exotics.pdf.<br />
Planting <strong>of</strong> native or adaptive species from the Southern Ontario<br />
area is encouraged. Refer to the <strong>Toronto</strong> and Region Conservation<br />
Authority list <strong>of</strong> native plants for a green ro<strong>of</strong> environment in <strong>Toronto</strong>:<br />
http://www.toronto.ca/greenro<strong>of</strong>s/pdf/plant_suggestions2007.pdf.<br />
Cool Ro<strong>of</strong> Rating<br />
Council (CRRC)<br />
rated cool ro<strong>of</strong>ing<br />
such as reflective<br />
tiles and metal<br />
ro<strong>of</strong>s for steepsloped<br />
applications<br />
<strong>Green</strong> ro<strong>of</strong> types<br />
include: complete<br />
systems, modular<br />
systems and<br />
pre-cultivated<br />
vegetation blankets<br />
2<br />
Apply this standard to: Residential development under Part 9 <strong>of</strong> the Ontario Building Code where the project contains 5 dwelling units or more Revised December 31, 2010



