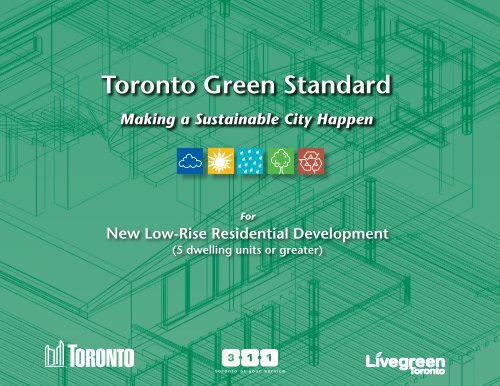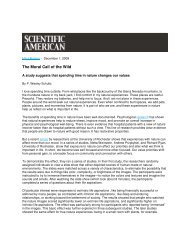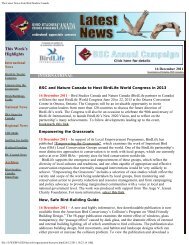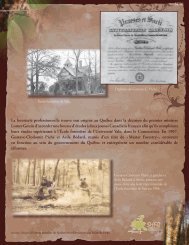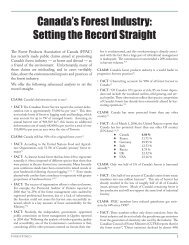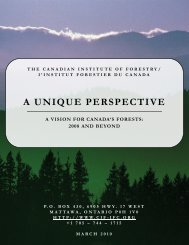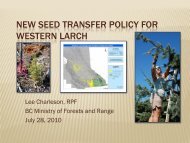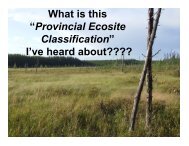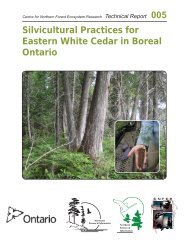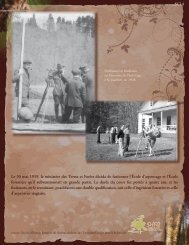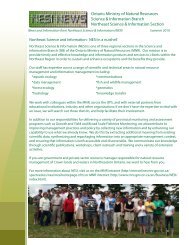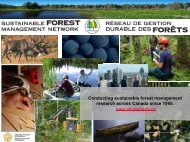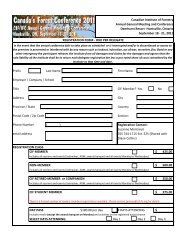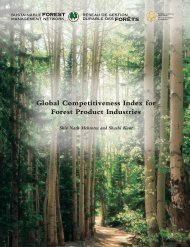Toronto Green Standard - City of Toronto
Toronto Green Standard - City of Toronto
Toronto Green Standard - City of Toronto
You also want an ePaper? Increase the reach of your titles
YUMPU automatically turns print PDFs into web optimized ePapers that Google loves.
<strong>Toronto</strong> <strong>Green</strong> <strong>Standard</strong><br />
Making a Sustainable <strong>City</strong> Happen<br />
For<br />
New Low-Rise Residential Development<br />
(5 dwelling units or greater)
TORONTO GREEN STANDARD<br />
For New Low-Rise Residential Development<br />
The <strong>Toronto</strong> <strong>Green</strong> <strong>Standard</strong> (TGS) is a two-tier set <strong>of</strong> performance measures, with supporting guidelines, for sustainable site and building design for new<br />
development. Its purpose is to promote site and building designs that address air quality, greenhouse gas emissions, energy efficiency, water quality and<br />
efficiency, solid waste and ecology.<br />
The <strong>Toronto</strong> <strong>Green</strong> <strong>Standard</strong> is a key strategy <strong>of</strong> the <strong>City</strong>’s Climate Change Action Plan, an aggressive environmental framework aimed at reducing <strong>Toronto</strong>’s<br />
greenhouse gas emissions by 80 per cent by 2050. Achieving the TGS performance measures will help meet this goal, while improving air and water quality,<br />
and enhancing the natural environment.<br />
There are three versions <strong>of</strong> the <strong>Toronto</strong> <strong>Green</strong> <strong>Standard</strong>, each relating to different building types:<br />
• “Low-Rise Non-Residential” applies to non-residential buildings up to three storeys in height.<br />
• “Low-Rise Residential” applies to detached, semi-detached and town homes, in projects containing a minimum <strong>of</strong> 5 dwellings or units, up to three<br />
storeys in height.<br />
• “Mid to High-Rise” applies to all residential apartment buildings and non-residential buildings that are 4 storeys and higher.<br />
Each version contains the Tier 1 (required) and Tier 2 (voluntary) TGS performance measures; detailed specifications and definitions that provide additional<br />
information on how to comply with the TGS; and examples <strong>of</strong> possible strategies to implement the proposed standard.<br />
Applying the <strong>Toronto</strong> <strong>Green</strong> <strong>Standard</strong><br />
New planning applications, including zoning bylaw amendments, site plan approval and draft plan <strong>of</strong> subdivision, are required to meet Tier 1 <strong>of</strong> the environmental<br />
performance measures. Developers may also choose to meet Tier 2, a voluntary higher level <strong>of</strong> environmental performance. Site Plan applications that meet both<br />
Tier 1 and 2 <strong>of</strong> the TGS are eligible for a refund <strong>of</strong> 20% <strong>of</strong> the development charges paid to the <strong>City</strong>.<br />
There are a number <strong>of</strong> materials that have been produced to support implementation <strong>of</strong> the TGS:<br />
1. TGS Checklist: The Checklist should be submitted and completed in full with all development applications. The Checklist should provide adequate detail on how<br />
the design meets the <strong>Toronto</strong> <strong>Green</strong> <strong>Standard</strong>. The Checklist must also indicate the appropriate plans, drawings and reports that document the achievement <strong>of</strong><br />
the TGS performance measures. In order to complete the TGS Checklist, review the appropriate standard that applies to the development type, including the<br />
Specifications, Definitions and Resources column that provide more information on how to comply with the standard.<br />
2. TGS Statistics Template: For Site Plan Control applications, complete the full Statistics Template and copy it directly onto the site plan submitted with the<br />
development application.<br />
3. Energy Report: The TGS includes energy performance measures for new development. In order to meet these targets, an Energy Report is required<br />
following the <strong>City</strong>’s terms <strong>of</strong> reference available from the website www.toronto.ca/greendevelopment and in the Building <strong>Toronto</strong> Together Development<br />
Guide www.toronto.ca/developing-toronto/darp_guide.htm.
AIR QUALITY<br />
For New Low-Rise Residential Development<br />
Development<br />
Feature<br />
Required<br />
Tier 1<br />
Voluntary<br />
Tier 2<br />
Specifications, Definitions and Resources<br />
Potential<br />
Strategies<br />
Pedestrian<br />
Infrastructure<br />
Encourage<br />
walking as<br />
a clean air<br />
alternative<br />
AQ 1.1<br />
Provide grading and surface treatment, in<br />
accordance with the <strong>Toronto</strong> Accessibility<br />
Design Guidelines. 1<br />
1. For details on grading, walkway width, and surface treatment,<br />
refer to the <strong>Toronto</strong> Accessibility Design Guidelines:<br />
www.toronto.ca/diversity/pdf/accessibility_design_guidelines.pdf.<br />
Pedestrian<br />
oriented<br />
landscaping,<br />
lighting and<br />
signage<br />
Urban Heat<br />
Island<br />
Reduction:<br />
At Grade<br />
Reduce<br />
ambient surface<br />
temperatures,<br />
and provide<br />
shade for human<br />
health and<br />
comfort<br />
AQ 2.1<br />
Use high-albedo surface materials 1 for at<br />
least 50% <strong>of</strong> the site’s non-ro<strong>of</strong> hardscape 2<br />
OR<br />
Use open grid pavement for at least 50%<br />
<strong>of</strong> the site’s non-ro<strong>of</strong> hardscape 3<br />
OR<br />
Shade within 5 years at least 50% <strong>of</strong><br />
the site’s non-ro<strong>of</strong> hardscape, including<br />
surface parking areas, walkways and<br />
other hard surfaces 4<br />
OR<br />
Use a combination <strong>of</strong> high-albedo surface<br />
materials, open grid pavement and shade<br />
for at least 50% <strong>of</strong> the site’s non-ro<strong>of</strong><br />
hardscape.<br />
AQ 2.2<br />
Use high-albedo<br />
surface materials 1<br />
for at least 75% <strong>of</strong><br />
the site’s non-ro<strong>of</strong><br />
hardscape 2<br />
OR<br />
Use open grid pavement<br />
for at least 75%<br />
<strong>of</strong> the site’s non-ro<strong>of</strong><br />
hardscape 3<br />
OR<br />
Shade at least<br />
75% <strong>of</strong> hardscape,<br />
including driveways,<br />
walkways and other<br />
hard surfaces 4<br />
OR<br />
Install a green wall<br />
on an exterior surface<br />
that is either freestanding<br />
or part <strong>of</strong><br />
a building to a<br />
minimum height<br />
<strong>of</strong> one-storey 5<br />
1. High albedo surface materials must have an initial reflectance <strong>of</strong><br />
at least 0.3 or SRI <strong>of</strong> 29. Solar Reflectance Index (SRI) combines<br />
the reflectivity and emittance values as a measure <strong>of</strong> a coating’s<br />
overall ability to reject solar heat. Black asphalt has an SRI <strong>of</strong><br />
0, while new white Portland cement concrete has an SRI <strong>of</strong> 86.<br />
Other pavement types range between these values, with a 35 SRI<br />
for new gray concrete.<br />
2. Non-ro<strong>of</strong> hardscape (hard landscaping) includes: driveways,<br />
walkways and other hard surfaces.<br />
3. Open grid pavement consists <strong>of</strong> concrete or hard plastic grid<br />
systems with large pore spaces filled with a planted growing<br />
medium or light coloured aggregate (e.g. gravel).<br />
4. Shade must be measured at solar noon at the summer solstice<br />
(Approximately June 21) and may be provided by trees and shade<br />
structures. For examples <strong>of</strong> native, large growing shade trees refer<br />
to: http://www.toronto.ca/trees/pdfs/Tree_List.pdf.<br />
5. <strong>Green</strong> wall is defined as a wall, that is partially or completely<br />
covered with vegetation and, in some cases a growing medium<br />
• For details on parking lot materials, landscaping and layout refer to<br />
the Design Guidelines for ‘<strong>Green</strong>ing’ Surface Parking Lots:<br />
http://www.toronto.ca/planning/urbdesign/greening_parking_lots.htm.<br />
Grass paving<br />
systems<br />
S<strong>of</strong>t landscaping<br />
Design site to<br />
reduce the size <strong>of</strong><br />
the hardscaped<br />
area<br />
High-albedo<br />
surface materials<br />
include: grey or<br />
white concrete,<br />
light-coloured<br />
asphalt, selected<br />
interlocking<br />
concrete pavers<br />
and other light<br />
coloured pavers<br />
High-branching<br />
deciduous shade<br />
trees<br />
OR<br />
Use a combination<br />
<strong>of</strong> high-albedo<br />
surface materials,<br />
open grid pavement<br />
and shade for at<br />
least 75% <strong>of</strong> the<br />
site’s non-ro<strong>of</strong><br />
hardscape.<br />
1<br />
Apply this standard to: Residential development under Part 9 <strong>of</strong> the Ontario Building Code where the project contains 5 dwelling units or more Revised December 31, 2010
AIR QUALITY<br />
For New Low-Rise Residential Development<br />
Development<br />
Feature<br />
Required<br />
Tier 1<br />
Voluntary<br />
Tier 2<br />
Specifications, Definitions and Resources<br />
Potential<br />
Strategies<br />
Urban Heat<br />
Island<br />
Reduction:<br />
Ro<strong>of</strong><br />
Reduce<br />
ambient surface<br />
temperatures on<br />
or from ro<strong>of</strong>tops<br />
AQ 3.1<br />
Use cool ro<strong>of</strong>ing 1 materials for 100% <strong>of</strong> the<br />
Available Ro<strong>of</strong> Space. 2<br />
OR<br />
Use a combination <strong>of</strong> a <strong>Green</strong> Ro<strong>of</strong> 3 and<br />
cool ro<strong>of</strong>ing materials for 100% <strong>of</strong> the<br />
Available Ro<strong>of</strong> Space.<br />
1. Cool ro<strong>of</strong>ing materials are defined as having high thermal emittance<br />
and high solar reflectance properties. Cool ro<strong>of</strong> materials must have<br />
a minimum initial reflectance <strong>of</strong> 0.65 and minimum emittance <strong>of</strong> 0.90;<br />
or an SRI value <strong>of</strong> 78 for a low-sloped ro<strong>of</strong> and 29 for a steep-sloped<br />
ro<strong>of</strong>. Low sloped ro<strong>of</strong>s have a surface slope less than 16.7% (9.5<br />
degrees) and steep sloped ro<strong>of</strong>s have a surface slope greater than<br />
16.7% (9.5 degrees) and less than 41.7% (22.6 degrees). Ballasted<br />
ro<strong>of</strong>s with a minimum stone ballast <strong>of</strong> 83 kg/m 2 (17 lb/ft 2 ) or 117 kg/m 2<br />
(23 lb/ft 2 ) pavers will also be accepted.<br />
2. Available Ro<strong>of</strong> Space is defined as the total ro<strong>of</strong> area <strong>of</strong> the building<br />
excluding areas designated for renewable energy devices, private<br />
terraces and residential outdoor amenity space to a maximum <strong>of</strong> 2m 2<br />
per residential unit.<br />
3. A <strong>Green</strong> Ro<strong>of</strong> is a ro<strong>of</strong> surface that supports the growth <strong>of</strong> vegetation<br />
over a substantial portion <strong>of</strong> its area for the purpose <strong>of</strong> water<br />
conservation or energy conservation. A green ro<strong>of</strong> system typically<br />
includes: vegetation, growing medium, filter layer, drainage layer,<br />
root resistance layer, and waterpro<strong>of</strong> membrane.<br />
• Where a green ro<strong>of</strong> is to be constructed in or abutting the Natural<br />
Heritage System (Map 9, Official Plan), consider providing a minimum<br />
growing medium depth <strong>of</strong> 150mm (6 inches) to accommodate a<br />
greater variety <strong>of</strong> plant species, to promote biodiversity.<br />
• Invasive species are discouraged on green ro<strong>of</strong>s. For a list <strong>of</strong><br />
invasive species in Southern Ontario see the Ontario Society for<br />
Ecological Restoration: http://www.serontario.org/pdfs/exotics.pdf.<br />
Planting <strong>of</strong> native or adaptive species from the Southern Ontario<br />
area is encouraged. Refer to the <strong>Toronto</strong> and Region Conservation<br />
Authority list <strong>of</strong> native plants for a green ro<strong>of</strong> environment in <strong>Toronto</strong>:<br />
http://www.toronto.ca/greenro<strong>of</strong>s/pdf/plant_suggestions2007.pdf.<br />
Cool Ro<strong>of</strong> Rating<br />
Council (CRRC)<br />
rated cool ro<strong>of</strong>ing<br />
such as reflective<br />
tiles and metal<br />
ro<strong>of</strong>s for steepsloped<br />
applications<br />
<strong>Green</strong> ro<strong>of</strong> types<br />
include: complete<br />
systems, modular<br />
systems and<br />
pre-cultivated<br />
vegetation blankets<br />
2<br />
Apply this standard to: Residential development under Part 9 <strong>of</strong> the Ontario Building Code where the project contains 5 dwelling units or more Revised December 31, 2010
GREENHOUSE GAS EMISSIONS/ENERGY EFFICIENCY<br />
For New Low-Rise Residential Development<br />
Development<br />
Feature<br />
Required<br />
Tier 1<br />
Voluntary<br />
Tier 2<br />
Specifications, Definitions and Resources<br />
Potential<br />
Strategies<br />
Minimum<br />
Energy<br />
Performance<br />
Minimize<br />
demand for<br />
energy through<br />
efficient building<br />
design<br />
GHG 1.1 Design building(s) to achieve at least<br />
EnerGuide 80 energy efficiency rating. 1,2,3,4<br />
GHG 1.2 Design and construct<br />
building(s)<br />
to achieve at<br />
least EnerGuide<br />
85 energy efficiency<br />
rating. 1,2,3,4<br />
GHG 1.3 Where supplied,<br />
for each unit,<br />
provide ENERGY<br />
STAR ® compliant<br />
refrigerators and<br />
dishwashers.<br />
1. Pro<strong>of</strong> <strong>of</strong> Registration with a NRCan Authorized Service Organization<br />
is required for Tier 1 compliance. Service Organizations are<br />
licensed by NRCan to deliver EnerGuide energy efficiency ratings.<br />
For a list <strong>of</strong> authorized service organizations see:<br />
http://www2.nrcan.gc.ca/oee/nh-mn/f-t/index.cfm.<br />
2. The EnerGuide label with an EGNH80 or better rating or ENERGY<br />
STAR for new homes label is also accepted as pro<strong>of</strong> <strong>of</strong> compliance.<br />
3. EnerGuide Rating System evaluations are conducted by Certified<br />
Energy Advisors using the OBC equivalent version <strong>of</strong> the HOT2000<br />
s<strong>of</strong>tware. ENERGY STAR evaluations are conducted using the BOP<br />
(Builder Option Package). Certified Energy Advisors are independent<br />
contractors who contract directly with builders to perform the testing<br />
and final inspection and report. They submit their report to the NRCan<br />
Authorized Service Organization. For more information regarding<br />
EnerGuide or ENERGY STAR see:<br />
http://oee.nrcan.gc.ca/residential/business/builders-renovatorstrades.cfm?attr=4.<br />
4. The efficiency improvement may include energy savings from<br />
ENERGY STAR and water efficient fixtures. For more information<br />
on ENERGY STAR refer to: http://www.oee.nrcan.gc.ca/energystar/<br />
english/consumers/index.cfm.<br />
• Ontario Building Code (2006) requires that as <strong>of</strong> 2012, new houses<br />
must meet standards that are substantially in accordance with<br />
EnerGuide 80.<br />
• Trees may be used to provide shade. Deciduous trees are<br />
particularly useful for shading in the summer, and allowing solar<br />
heating in the winter.<br />
• EnerGuide is an <strong>of</strong>ficial trade mark <strong>of</strong> Natural Resources Canada<br />
and is used with permission.<br />
• The ENERGY STAR ® trade mark is administered and promoted in<br />
Canada by Natural Resources Canada and is used with permission.<br />
Lower window to<br />
wall ratios<br />
Drain water heat<br />
recovery<br />
Improved quality<br />
<strong>of</strong> frames and<br />
glazing<br />
Low-flow hot<br />
water fixtures<br />
and appliances<br />
Heat Recovery<br />
Ventilation<br />
Reduce vaulted<br />
to flat ro<strong>of</strong> ratio<br />
Improve foundation<br />
insulation<br />
Use exterior<br />
insulated sheathing<br />
Increase r-value<br />
<strong>of</strong> wall and ceiling<br />
assemblies<br />
ENERGY STAR<br />
HVAC and appliances<br />
Improved building<br />
envelope<br />
performance<br />
(air tightness)<br />
3<br />
Apply this standard to: Residential development under Part 9 <strong>of</strong> the Ontario Building Code where the project contains 5 dwelling units or more Revised December 31, 2010
GREENHOUSE GAS EMISSIONS/ENERGY EFFICIENCY<br />
For New Low-Rise Residential Development<br />
Development<br />
Feature<br />
Required<br />
Tier 1<br />
Voluntary<br />
Tier 2<br />
Specifications, Definitions and Resources<br />
Potential<br />
Strategies<br />
Renewable<br />
Energy<br />
Reduce demand<br />
for energy from<br />
the grid and<br />
encourage<br />
renewable<br />
energy<br />
production<br />
GHG 2.1 Use on-site<br />
renewable energy<br />
technologies to<br />
supply at least 5% <strong>of</strong><br />
the building’s total<br />
energy use from<br />
any one source<br />
(e.g. natural gas<br />
or electricity). 1<br />
1. The percent renewable energy is defined as the energy produced<br />
from renewable energy divided by the building annual energy<br />
consumption for any one source <strong>of</strong> energy (e.g. <strong>of</strong>fset 5% <strong>of</strong> natural<br />
gas consumption using solar hot water heating).<br />
• As defined by the <strong>City</strong> <strong>of</strong> <strong>Toronto</strong> Renewable Energy Bylaw,<br />
renewable energy and other green energy sources include<br />
solar, wind, geoenergy and cogeneration energy technologies.<br />
Solar Photovoltaic<br />
Solar thermal<br />
water and space<br />
heating<br />
Solar air collection<br />
system for<br />
ventilation<br />
ENERGY STAR<br />
qualified<br />
Geo‐thermal<br />
heat pump<br />
Water<br />
Heating<br />
Optimize<br />
performance <strong>of</strong><br />
water heating<br />
system<br />
GHG 3.1 Install an ENERGY<br />
STAR compliant<br />
water heater<br />
OR<br />
Tankless water<br />
heater.<br />
ENERGY STAR<br />
qualified tankless<br />
water heater<br />
Solar hot water<br />
heaters<br />
4<br />
Apply this standard to: Residential development under Part 9 <strong>of</strong> the Ontario Building Code where the project contains 5 dwelling units or more Revised December 31, 2010
WATER QUALITY, QUANTITY AND EFFICIENCY<br />
For New Low-Rise Residential Development<br />
Development<br />
Feature<br />
Construction<br />
Activity<br />
Ensure<br />
protection<br />
<strong>of</strong> water<br />
quality during<br />
construction<br />
and demolition<br />
WQ 1.1<br />
Required<br />
Tier 1<br />
Follow the Erosion and Sediment Control<br />
Guidelines for Urban Construction<br />
(Greater Golden Horseshoe Conservation<br />
Authorities, December 2006) during<br />
construction and demolition activities. 1<br />
Voluntary<br />
Tier 2<br />
Specifications, Definitions and Resources<br />
1. Refer to the Greater <strong>Toronto</strong> Area Conservation Authorities (GTACA)<br />
on-site Erosion and Sediment Control Guidelines for Urban Construction:<br />
http://www.sustainabletechnologies.ca/Portals/_Rainbow/<br />
Documents/ESC%20Guideline%20-%20December%202006.pdf.<br />
Potential<br />
Strategies<br />
Erosion and<br />
sediment control<br />
plan<br />
Silt fencing,<br />
sediment traps,<br />
sediment basins<br />
Stormwater<br />
Retention<br />
(Water<br />
balance)<br />
Minimize<br />
stormwater that<br />
leaves the site<br />
WQ 2.1<br />
WQ 2.2<br />
For sites greater than 0.1 hectares, retain<br />
storm-water on-site to the same level <strong>of</strong><br />
annual volume <strong>of</strong> overland run<strong>of</strong>f allowable<br />
under pre-development conditions. 1<br />
For sites greater than 0.1 hectares<br />
retain at least the first 5 mm from each<br />
rainfall through rainwater reuse, on-site<br />
infiltration, and evapotranspiration<br />
OR<br />
Ensure that the maximum allowable<br />
annual run<strong>of</strong>f volume from the development<br />
site is no more than 50% <strong>of</strong> the total<br />
average annual rainfall depth. 1,2 WQ 2.3 Retain at least the<br />
first 5 mm from each<br />
rainfall through rainwater<br />
reuse, on-site<br />
infiltration,and<br />
evapotranspiration.<br />
1. See Wet Weather Flow Management (WWFM) Guidelines for<br />
applicability thresholds. Refer in particular to Water Balance<br />
targets.<br />
2. Use tree and shrub planting, green ro<strong>of</strong>s and other landscaping,<br />
to increase evapotranspiration from the site, and to increase the<br />
amount <strong>of</strong> permeable surfacing on site.<br />
• These measures come from the WWFM Guidelines which provide<br />
stormwater practices so that source control is undertaken as<br />
a priority to the extent physical factors allow. When source<br />
control practices are exhausted, the WWFM Guidelines provide<br />
conveyance and end <strong>of</strong> pipe practices.<br />
<strong>Green</strong> ro<strong>of</strong>s<br />
Rain barrels<br />
Permeable<br />
pavers, permeable<br />
asphalt, permeable<br />
concrete<br />
<strong>Green</strong>ing <strong>of</strong><br />
impervious areas<br />
Infiltration<br />
trenches<br />
Rain gardens/<br />
absorbent<br />
landscaping<br />
Soil amendments<br />
Protect soils from<br />
compaction<br />
Stormwater<br />
Run-Off<br />
Manage<br />
and clean<br />
stormwater that<br />
leaves the site<br />
WQ 3.1<br />
WQ 3.2<br />
Remove 80% <strong>of</strong> total suspended solids on<br />
an annual loading basis from all run<strong>of</strong>f<br />
leaving the site based on the postdevelopment<br />
level <strong>of</strong> imperviousness.<br />
Control the amount <strong>of</strong> E. Coli directly<br />
entering Lake Ontario and waterfront<br />
areas. 1<br />
1. Refer to the water quality targets for E.Coli in the Wet Weather Flow<br />
Management Guidelines.<br />
• These measures come from the Wet Weather Flow Management<br />
Guidelines. The WWFM guidelines provide stormwater practices so<br />
that source control is undertaken as a priority to the extent physical<br />
factors allow. When source control practices are exhausted, the<br />
WWFM guidelines provide conveyance and end <strong>of</strong> pipe practices.<br />
Mechanical or<br />
natural treatment<br />
systems such as<br />
vegetated filter<br />
strips, bio-swales<br />
5<br />
Apply this standard to: Residential development under Part 9 <strong>of</strong> the Ontario Building Code where the project contains 5 dwelling units or more Revised December 31, 2010
WATER QUALITY, QUANTITY AND EFFICIENCY<br />
For New Low-Rise Residential Development<br />
Development<br />
Feature<br />
Required<br />
Tier 1<br />
Voluntary<br />
Tier 2<br />
Specifications, Definitions and Resources<br />
Potential<br />
Strategies<br />
Water<br />
Efficiency<br />
Reduce demand<br />
for potable water<br />
through greater<br />
efficiencies<br />
and by the use<br />
<strong>of</strong> non-potable<br />
water<br />
WQ 4.1<br />
Use water efficient plant material for at<br />
least 50% <strong>of</strong> landscaped area (including<br />
vegetated ro<strong>of</strong>s and walls). 1,2<br />
WQ 4.2 Ensure that 75% <strong>of</strong> 1. Refer to the <strong>City</strong> <strong>of</strong> <strong>Toronto</strong> preferred plant list :<br />
water fixtures and http://www.toronto.ca/planning/pdf/water_efficient_plant_list.pdf<br />
appliances installed and Native Tree list: www.toronto.ca/trees/pdfs/Tree_List.pdf.<br />
meet or exceed the 2. If potable water is not used for s<strong>of</strong>t landscape irrigation, this target<br />
following standards: is not applicable.<br />
• toilets less than 6.0L 3. Methods to reduce potable water use for irrigation include: plant<br />
or dual flush toilets; species appropriate to local conditions, high efficiency irrigation,<br />
• faucets (5.7LPM); use <strong>of</strong> captured rainwater and use <strong>of</strong> recycled wastewater.<br />
• showers (6.6LPM); • <strong>Toronto</strong>’s Water Saver program assists major ICI sector water<br />
• dishwashers<br />
users to reduce water use<br />
(ENERGY STAR<br />
http://www.toronto.ca/watereff/ici_water_saver.htm.<br />
models only);<br />
• High efficiency hot water fixtures and appliances reduce<br />
• front-loading<br />
the amount <strong>of</strong> energy consumed for hot water heating.<br />
washing machines. For information on ENERGY STAR see:<br />
http://www.oee.nrcan.gc.ca/energystar/index.html.<br />
WQ 4.3 Where s<strong>of</strong>t<br />
landscaping exists<br />
on site, reduce<br />
potable water use<br />
for irrigation by 50%. 3<br />
Dual flush toilets<br />
Drought tolerant<br />
native species<br />
Water efficient<br />
plants/<br />
landscaping<br />
Rain sensors for<br />
irrigation systems<br />
Rainwater reuse<br />
Below ground<br />
rainwater<br />
collection system<br />
Grey water<br />
recycling<br />
6<br />
Apply this standard to: Residential development under Part 9 <strong>of</strong> the Ontario Building Code where the project contains 5 dwelling units or more Revised December 31, 2010
ECOLOGY<br />
For New Low-Rise Residential Development<br />
Development<br />
Feature<br />
Required<br />
Tier 1<br />
Voluntary<br />
Tier 2<br />
Specifications, Definitions and Resources<br />
Potential<br />
Strategies<br />
Urban<br />
Forest: Tree<br />
Protection<br />
Preserve the<br />
urban forest<br />
EC 1.1<br />
EC 1.2<br />
EC 1.3<br />
EC 1.4<br />
Adhere to the Tree Protection Policy and<br />
standards for tree protection barriers during<br />
construction according to Specifications<br />
for Construction Near Trees. 1<br />
Retain all trees that are 30cm or more<br />
DBH (diameter at breast height) in<br />
accordance with the <strong>City</strong> <strong>of</strong> <strong>Toronto</strong><br />
Private Tree Protection Bylaw. 2<br />
Where property is located within a<br />
Ravine Protected Area retain trees <strong>of</strong> all<br />
diameters. 3<br />
Where applicable, protect and retain trees<br />
<strong>of</strong> all diameters adjacent to <strong>City</strong> <strong>of</strong> <strong>Toronto</strong><br />
streets and roadways and <strong>City</strong>-owned<br />
Parkland in accordance with the Trees<br />
on <strong>City</strong> Streets and Parkland Bylaws. 4,5<br />
1. Refer to the <strong>City</strong> <strong>of</strong> <strong>Toronto</strong> Tree Protection Policy and<br />
Specifications for Construction Near Trees:<br />
http://www.toronto.ca/trees/pdfs/TreeProtSpecs.pdf.<br />
2. Tree injury or removal <strong>of</strong> trees measuring 30cm in diameter or larger<br />
on private property may be permitted in accordance with Bylaw<br />
<strong>City</strong> <strong>of</strong> <strong>Toronto</strong> Municipal Code Chapter 813, Private Tree Protection:<br />
www.toronto.ca/legdocs/municode/1184_813.pdf.<br />
3. Tree injury or removal <strong>of</strong> trees <strong>of</strong> all diameters within a Ravine<br />
Protection Area may be permitted in accordance with the <strong>City</strong> <strong>of</strong><br />
<strong>Toronto</strong> Municipal Code Chapter 658, Ravine and Natural Feature<br />
Protection: www.toronto.ca/legdocs/municode/1184_658.pdf.<br />
4. Trees <strong>of</strong> all diameters on <strong>City</strong> property adjacent to <strong>City</strong> <strong>of</strong> <strong>Toronto</strong><br />
streets and roadways, are protected under the <strong>City</strong> <strong>of</strong> <strong>Toronto</strong><br />
Municipal Code Chapter 813, Trees on <strong>City</strong> Streets:<br />
www.toronto.ca/legdocs/municode/1184_813.pdf.<br />
5. Trees <strong>of</strong> all diameters on <strong>City</strong>-owned Parkland are protected under<br />
the <strong>City</strong> <strong>of</strong> <strong>Toronto</strong> Municipal Code Chapter 608, Parks:<br />
www.toronto.ca/legdocs/municode/1184_608.pdf.<br />
• Privately-owned trees that were planted as a condition <strong>of</strong> site plan<br />
approval and incorporated into a site plan agreement registered on<br />
title, that do not qualify for protection under the Private Tree or the<br />
Ravine and Natural Feature Protection Bylaw are required to be<br />
maintained substantially in conformity with the approved drawings.<br />
Construction<br />
management<br />
plan to avoid site<br />
disturbance<br />
Relocate trees<br />
on-site<br />
7<br />
Apply this standard to: Residential development under Part 9 <strong>of</strong> the Ontario Building Code where the project contains 5 dwelling units or more Revised December 31, 2010
ECOLOGY<br />
For New Low-Rise Residential Development<br />
Development<br />
Feature<br />
Required<br />
Tier 1<br />
Voluntary<br />
Tier 2<br />
Specifications, Definitions and Resources<br />
Potential<br />
Strategies<br />
Urban Forest:<br />
Encourage<br />
Tree Growth<br />
Enhance the<br />
urban forest<br />
EC 2.1<br />
EC 2.2<br />
EC 2.3<br />
EC 2.4<br />
Plant at least 1 large growing shade tree<br />
per residential lot. 1<br />
Trees in hardscaping (hard landscaping):<br />
For 2 or more trees planted in primarily<br />
hardscaped areas, provide a minimum<br />
volume <strong>of</strong> 15m 3 <strong>of</strong> high quality soil per tree.<br />
A single tree planted in hardscape requires<br />
a minimum volume <strong>of</strong> 30m 3 <strong>of</strong> soil. 2<br />
Trees in s<strong>of</strong>tscaping (s<strong>of</strong>t landscaping):<br />
Provide trees planted in s<strong>of</strong>t landscaping<br />
with a minimum volume <strong>of</strong> 30m 3 <strong>of</strong> high<br />
quality soil. 3,4<br />
Provide a watering program for trees for<br />
the first 2 years after planting. 5<br />
1. For developments with more than one unit on each lot provide one<br />
tree for each grade related unit to be planted on the site.<br />
2. The soil volumes <strong>of</strong> 15m 3 and 30m 3 respectively, should be based on<br />
a soil depth <strong>of</strong> a minimum <strong>of</strong> 0.8m and a maximum <strong>of</strong> 1.2m <strong>of</strong> high<br />
quality soil above a well drained sub soil or drainage layer. Ensure<br />
that groups <strong>of</strong> trees planted in hardscape can share soil volume, for<br />
example, through the use <strong>of</strong> continuous soil planters. If trees can<br />
share soil, providing at least 15m 3 per tree ensures that each tree<br />
actually has access to closer than 30m 3 . The use <strong>of</strong> soil cells is also<br />
encouraged.<br />
3. The soil volume <strong>of</strong> 30m 3 should be based on a soil depth <strong>of</strong> a<br />
minimum <strong>of</strong> 0.8m and a maximum <strong>of</strong> 1.2m <strong>of</strong> high quality soil above<br />
a well drained sub soil or drainage layer. The objective for trees<br />
in s<strong>of</strong>tscaping is to achieve species maturity; a higher soil volume<br />
is specified. The lower volume for hardscaped areas recognizes<br />
species maturity may not be possible in confined conditions, but<br />
still allows reasonable growth.<br />
4. S<strong>of</strong>t landscaping should contain well drained, uncompacted,<br />
permeable growing medium at-grade, with a minimum depth <strong>of</strong><br />
50cm, that can support plants and trees and that may be covered<br />
by planted ground cover. It may also be covered by decorative<br />
stones on an uncompacted sub surface. S<strong>of</strong>t landscaping does not<br />
include decorative stonework, retaining walls, walkways, or similar<br />
landscape architectural elements over a compacted surface.<br />
5. Non-potable water for the tree watering program is preferred.<br />
• Large growing, native trees are preferred:<br />
www.toronto.ca/trees/pdfs/Tree_List.pdf.<br />
Soil cells<br />
Continuous soil<br />
planters<br />
Rainwater<br />
harvesting<br />
irrigation system<br />
8<br />
Apply this standard to: Residential development under Part 9 <strong>of</strong> the Ontario Building Code where the project contains 5 dwelling units or more Revised December 31, 2010
ECOLOGY<br />
For New Low-Rise Residential Development<br />
Development<br />
Feature<br />
Required<br />
Tier 1<br />
Voluntary<br />
Tier 2<br />
Specifications, Definitions and Resources<br />
Potential<br />
Strategies<br />
Natural<br />
Heritage: Site<br />
Protect and<br />
enhance<br />
natural habitat<br />
and increase<br />
biodiversity<br />
EC 3.1<br />
EC 3.2<br />
EC 3.3<br />
Ensure that at least 50% <strong>of</strong> vegetation EC 3.4 100% <strong>of</strong> tree species<br />
species used in landscaping are native. 1,2,3<br />
planted must be<br />
Do not plant any invasive species on<br />
native species on<br />
properties along streets abutting ravines<br />
properties or streets<br />
and natural areas. 4<br />
abutting ravines and<br />
natural areas. 5<br />
Where a development setback from the<br />
top-<strong>of</strong>-bank <strong>of</strong> a valley, ravine or bluff<br />
EC 3.5 Where a setback<br />
or a buffer area is required by the <strong>City</strong>,<br />
from top-<strong>of</strong>-bank<br />
all plants must be native species. 5,6 is required, the<br />
setback must be<br />
planted and all<br />
plants must be<br />
native species. 6,7<br />
1. Landscaping is defined as at-grade trees, plants, decorative stone work,<br />
retaining walls, walkways, or other landscape-architectural elements.<br />
2. Native species are species whose presence in an area is the result <strong>of</strong><br />
natural processes with no human intervention. They are adapted to the<br />
local climate, soil and moisture conditions, and have evolved with other<br />
native species, such as animals and insects to create functional natural<br />
ecosystems. For examples <strong>of</strong> species native to the <strong>Toronto</strong> area see:<br />
http://city-dev.city.toronto.on.ca/trees/ravines.htm.<br />
3. In choosing tree species, preference should always be given to those<br />
native to the area. Where it can be clearly demonstrated that the planting<br />
<strong>of</strong> native tree species would not be appropriate due to site constraints<br />
<strong>of</strong>ten encountered in urban settings, Urban Forestry may accept<br />
non-native, non-invasive species better suited to the particular site.<br />
4. Invasive species are species that reproduce aggressively and<br />
become established in a natural area by displacing native species.<br />
Invasive species are predominantly non-native species that do not<br />
naturally occur in an area. They are introduced through a number <strong>of</strong><br />
means, most <strong>of</strong>ten through intentional or accidental human activity.<br />
The proliferation <strong>of</strong> invasive species is <strong>of</strong>ten facilitated by site and<br />
environmental distur bances that disrupt natural forest systems,<br />
including compaction, trampling, drought, pollution, poor soils, heat,<br />
and disease. For examples <strong>of</strong> invasive species in Southern Ontario see<br />
the Ontario Society for Ecological Restoration:<br />
www.serontario.org/pdfs/exotics.pdf.<br />
5. Ravine and natural areas are defined in accordance with the<br />
<strong>City</strong> <strong>of</strong> <strong>Toronto</strong> Ravine and Natural Feature Protection Bylaw:<br />
www.toronto.ca/legdocs/municode/1184_658.pdf.<br />
6. A development setback is defined in section 3.4.8 a) <strong>of</strong> the <strong>City</strong>’s Official<br />
Plan as 10 metres from the top-<strong>of</strong>-bank <strong>of</strong> a valley, ravine or bluff. Buffer<br />
areas are addressed under section 3.4.12 d). Where the top-<strong>of</strong>-bank is<br />
unstable, minimum setbacks may be greater than 10m.<br />
7. Naturalized setbacks and buffers should provide species and structural<br />
diversity with native trees (both small and large growing trees), shrubs<br />
and ground layer species.<br />
• Refer to the <strong>Green</strong> <strong>Standard</strong> Water section for details on drought<br />
tolerant species.<br />
• Minimum buffer widths may be greater than 10m for significant features<br />
such as Provincially Significant Wetlands, life science ANSIs and ESAs.<br />
Identify habitats<br />
that could be<br />
sustained<br />
on-site<br />
Plant a diversity<br />
<strong>of</strong> native species<br />
Locate<br />
constructed<br />
features to<br />
leave as much<br />
contiguous<br />
vegetated area<br />
as possible to<br />
minimize habitat<br />
fragmentation<br />
Limit monocultures<br />
across<br />
large areas<br />
9<br />
Apply this standard to: Residential development under Part 9 <strong>of</strong> the Ontario Building Code where the project contains 5 dwelling units or more Revised December 31, 2010
ECOLOGY<br />
For New Low-Rise Residential Development<br />
Development<br />
Feature<br />
Required<br />
Tier 1<br />
Voluntary<br />
Tier 2<br />
Specifications, Definitions and Resources<br />
Potential<br />
Strategies<br />
Soil Quality<br />
and Planting<br />
Conditions<br />
Provide growing<br />
conditions to<br />
support long-term<br />
plant survival and<br />
growth<br />
EC 4.1<br />
EC 4.2<br />
Protect soils from compaction during<br />
construction.<br />
Retain and reuse soil on-site in all areas<br />
not covered by the building footprint<br />
or required hard surfaces, or adjust or<br />
replace with soil <strong>of</strong> equal or better quality. 1<br />
1. Refer to soil specifications from Forestry. In general, soils should<br />
be fertile and friable, obtained from well-drained, arable land.<br />
They should be free <strong>of</strong> calcium carbonate, subsoil, refuse, heavy<br />
clay, noxious weed seeds, large debris, and other deleterious<br />
substances.<br />
• For planting details refer to:<br />
http://www.toronto.ca/trees/pdfs/DetailPD101bbinturf.pdf.<br />
• For information on soil compaction during construction refer to<br />
the tree protection policy and specifications for construction near<br />
trees: http://www.toronto.ca/trees/pdfs/TreeProtSpecs.pdf.<br />
• Continuous soil trenches are encouraged for shrub beds within<br />
hard and s<strong>of</strong>tscaping.<br />
Soil protection<br />
plan and<br />
specifications<br />
Compost to<br />
increase soil<br />
organic matter,<br />
increase water<br />
retention<br />
Mulched tree or<br />
planting beds<br />
Testing soils<br />
for fertility and<br />
supplemented<br />
as required to<br />
ensure adequate<br />
growth potential.<br />
10<br />
Apply this standard to: Residential development under Part 9 <strong>of</strong> the Ontario Building Code where the project contains 5 dwelling units or more Revised December 31, 2010
ECOLOGY<br />
For New Low-Rise Residential Development<br />
Development<br />
Feature<br />
Required<br />
Tier 1<br />
Voluntary<br />
Tier 2<br />
Specifications, Definitions and Resources<br />
Potential<br />
Strategies<br />
Glass and<br />
Other Design<br />
Features for<br />
Migratory<br />
Birds:<br />
Ensure that<br />
design features<br />
minimize the risk<br />
for migratory bird<br />
collisions.<br />
EC 5.1 Where abutting ravines or natural areas: 1<br />
EC 5.2<br />
Treat glass with a density pattern between<br />
10-28cm apart for a minimum <strong>of</strong> the first<br />
10-12m <strong>of</strong> a building above grade or the<br />
mature height <strong>of</strong> adjacent vegetation, 2,3<br />
OR<br />
Mute reflections for a minimum <strong>of</strong> the<br />
first 12m <strong>of</strong> a building above grade. 4<br />
Ensure ground level ventilation grates<br />
have a porosity <strong>of</strong> less than 2cm X 2cm.<br />
EC 5.3<br />
Apply glass<br />
treatment to<br />
supplementary<br />
building and glass<br />
features on-site.<br />
1. If the site is adjacent to a natural area such as a ravine or woodlot<br />
or other natural feature, glass must be treated with a density<br />
pattern to the first 12m <strong>of</strong> the building or to the height <strong>of</strong> the top<br />
<strong>of</strong> the surrounding tree canopy at maturity.<br />
2. Density patterns and multiple paned glass provides the best visual<br />
markers for birds to reduce collisions with windows. Visual markers<br />
must be applied to the exterior surface <strong>of</strong> the glass. The denser the<br />
pattern the more visible and the more effective.<br />
3. Visual markers consist <strong>of</strong> points (or alternative pattern) etched into<br />
or applied onto the exterior surface <strong>of</strong> the glass and must have a<br />
minimum diameter <strong>of</strong> 5mm.<br />
4. Strategies to mute reflections include angled glass panes at a minimum<br />
angle <strong>of</strong> 20 degrees, awnings and overhangs and external<br />
sunshades. Awnings should provide muted reflection to the base<br />
<strong>of</strong> the window.<br />
• As birds migrate, they are disoriented by and drawn towards light<br />
pollution escaping from urban areas, which <strong>of</strong>ten leads to their<br />
collision with buildings resulting in injury or death.<br />
• For details on ways to make buildings better for birds including<br />
glass treatments, lighting, building operations and site management.,<br />
refer to the Bird-Friendly Development Guidelines<br />
http://www.toronto.ca/lightsout/guidelines.htm.<br />
Window frames<br />
Grilles and<br />
Louvres<br />
Sunshades<br />
Fritted glass<br />
Window films<br />
Fenestration<br />
patterns<br />
11<br />
Apply this standard to: Residential development under Part 9 <strong>of</strong> the Ontario Building Code where the project contains 5 dwelling units or more Revised December 31, 2010
ECOLOGY<br />
For New Low-Rise Residential Development<br />
Development<br />
Feature<br />
Required<br />
Tier 1<br />
Voluntary<br />
Tier 2<br />
Specifications, Definitions and Resources<br />
Potential<br />
Strategies<br />
Light Pollution<br />
Reduce nighttime<br />
glare and light<br />
trespass from<br />
the building and<br />
the site<br />
EC 6.1 No up-lighting from exterior light fixtures. 1<br />
EC 6.2<br />
Install exterior light fixtures that are<br />
shielded to prevent glare and/or<br />
light trespass onto any neighbouring<br />
properties. 2,3<br />
1. All exterior light fixtures should be efficient while providing<br />
minimum illumination levels sufficient for personal safety and<br />
security in the area. Safety and security lighting should minimize<br />
Glare and/or Light Trespass. Refer to the Illuminating Engineering<br />
Society <strong>of</strong> North America (IESNA) Recommended Practice Manual:<br />
Lighting for Exterior Environments for requirements to partially <strong>of</strong><br />
fully shield exterior lighting: www.iesna.org.<br />
2. Light Trespass is unwanted stray light shining across property<br />
boundaries. Any light fixture installed on a property must direct<br />
and shield light coming from the fixture so that the light source is<br />
not directly visible from any adjacent property. Lighting must focus<br />
downward, eliminating direct upward light and reducing spill light.<br />
3. Glare is the physical sensation caused by an artificial light that is<br />
brighter than one’s adapted surroundings. Glare is usually produced<br />
by a bare light source shining directly into the eyes <strong>of</strong> the observer.<br />
• For details on ways to make buildings better for birds including<br />
lighting, building operations and site management, refer to the<br />
Bird-Friendly Development Guidelines<br />
http://www.toronto.ca/lightsout/guidelines.htm.<br />
No vanity<br />
lighting<br />
Use motion<br />
sensor lighting<br />
Occupancy<br />
sensors/timers<br />
for exterior<br />
lighting<br />
12<br />
Apply this standard to: Residential development under Part 9 <strong>of</strong> the Ontario Building Code where the project contains 5 dwelling units or more Revised December 31, 2010
SOLID WASTE<br />
For New Low-Rise Residential Development<br />
Development<br />
Feature<br />
Required<br />
Tier 1<br />
Voluntary<br />
Tier 2<br />
Specifications, Definitions and Resources<br />
Potential<br />
Strategies<br />
Construction<br />
Waste<br />
Management<br />
Reduce waste<br />
going to landfill<br />
SW 1.1 Recycle at least 75%<br />
<strong>of</strong> non-hazardous<br />
construction and<br />
demolition debris. 1<br />
1. Recycling involves breaking down and reprocessing materials.<br />
This is different from reuse, in which whole components are reused.<br />
For this target, materials salvaged for reuse can be included.<br />
Construction<br />
waste<br />
management plan<br />
Designated<br />
area on site<br />
for recyclable<br />
materials<br />
Recycle trees<br />
removed from<br />
the site through<br />
tree salvage<br />
companies<br />
Reuse <strong>of</strong><br />
Building<br />
Materials<br />
Reduce waste<br />
going to landfill<br />
and reduce<br />
demand for new<br />
materials<br />
SW 2.1 At least 5%<br />
<strong>of</strong> a project’s<br />
materials (based<br />
on value) shall<br />
comprise salvaged,<br />
refurbished or<br />
reused materials.<br />
Integrate existing<br />
structures into<br />
site design<br />
Use salvaged<br />
beams, posts,<br />
flooring, paneling,<br />
doors, frames,<br />
cabinetry,<br />
furniture, bricks<br />
and detailing<br />
Use <strong>of</strong><br />
Recycled<br />
Materials<br />
Reduce<br />
demand for new<br />
materials and<br />
increase market<br />
for recycling<br />
SW 3.1 At least 15%<br />
<strong>of</strong> a project’s<br />
construction<br />
materials (based<br />
on value) shall<br />
comprise recycled<br />
content. 1,2<br />
1. Recycled content is defined by CAN/CSA-ISO 14021-00 Environmental<br />
Labeling and Advertising Guidelines.<br />
2. Recycled materials include both post-industrial (pre-consumer)<br />
and post-consumer materials. However, post-industrial materials<br />
are assigned half the value <strong>of</strong> post-consumer materials in the<br />
calculation <strong>of</strong> the percentage <strong>of</strong> recycled construction materials.<br />
• Material costs exclude installation expenses (e.g. labour and<br />
equipment) and transportation costs.<br />
• Materials must also satisfy the requirements <strong>of</strong> the Ontario Building<br />
Code, or any other applicable standard (such as CSA certification),<br />
as well as the requirements <strong>of</strong> TARION Home Warranty Program.<br />
Specify recycled<br />
content for outdoor<br />
structures and<br />
landscaping,<br />
building envelope<br />
and interior<br />
finishing materials<br />
Identify recycled<br />
materials<br />
suppliers<br />
Require<br />
manufacturer<br />
documentation<br />
13<br />
Apply this standard to: Residential development under Part 9 <strong>of</strong> the Ontario Building Code where the project contains 5 dwelling units or more Revised December 31, 2010


