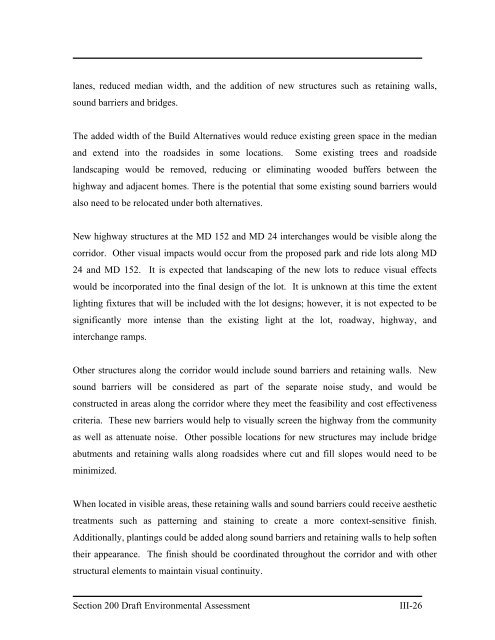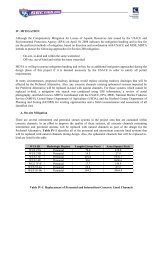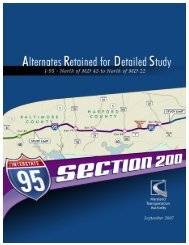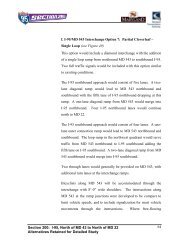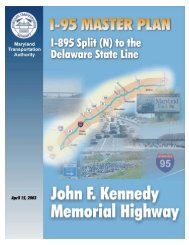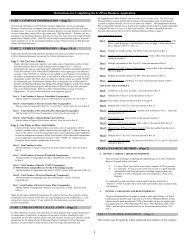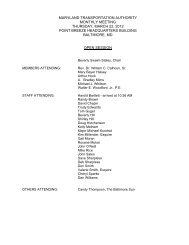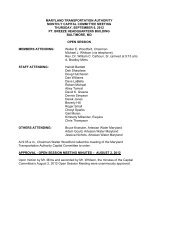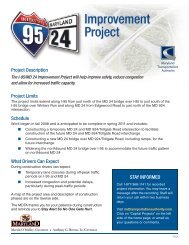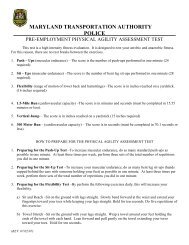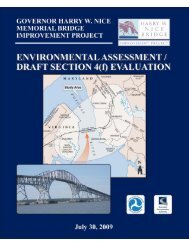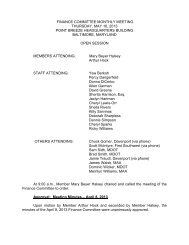Environmental Assessment - MdTA
Environmental Assessment - MdTA
Environmental Assessment - MdTA
Create successful ePaper yourself
Turn your PDF publications into a flip-book with our unique Google optimized e-Paper software.
lanes, reduced median width, and the addition of new structures such as retaining walls,<br />
sound barriers and bridges.<br />
The added width of the Build Alternatives would reduce existing green space in the median<br />
and extend into the roadsides in some locations. Some existing trees and roadside<br />
landscaping would be removed, reducing or eliminating wooded buffers between the<br />
highway and adjacent homes. There is the potential that some existing sound barriers would<br />
also need to be relocated under both alternatives.<br />
New highway structures at the MD 152 and MD 24 interchanges would be visible along the<br />
corridor. Other visual impacts would occur from the proposed park and ride lots along MD<br />
24 and MD 152. It is expected that landscaping of the new lots to reduce visual effects<br />
would be incorporated into the final design of the lot. It is unknown at this time the extent<br />
lighting fixtures that will be included with the lot designs; however, it is not expected to be<br />
significantly more intense than the existing light at the lot, roadway, highway, and<br />
interchange ramps.<br />
Other structures along the corridor would include sound barriers and retaining walls. New<br />
sound barriers will be considered as part of the separate noise study, and would be<br />
constructed in areas along the corridor where they meet the feasibility and cost effectiveness<br />
criteria. These new barriers would help to visually screen the highway from the community<br />
as well as attenuate noise. Other possible locations for new structures may include bridge<br />
abutments and retaining walls along roadsides where cut and fill slopes would need to be<br />
minimized.<br />
When located in visible areas, these retaining walls and sound barriers could receive aesthetic<br />
treatments such as patterning and staining to create a more context-sensitive finish.<br />
Additionally, plantings could be added along sound barriers and retaining walls to help soften<br />
their appearance. The finish should be coordinated throughout the corridor and with other<br />
structural elements to maintain visual continuity.<br />
Section 200 Draft <strong>Environmental</strong> <strong>Assessment</strong><br />
III-26


