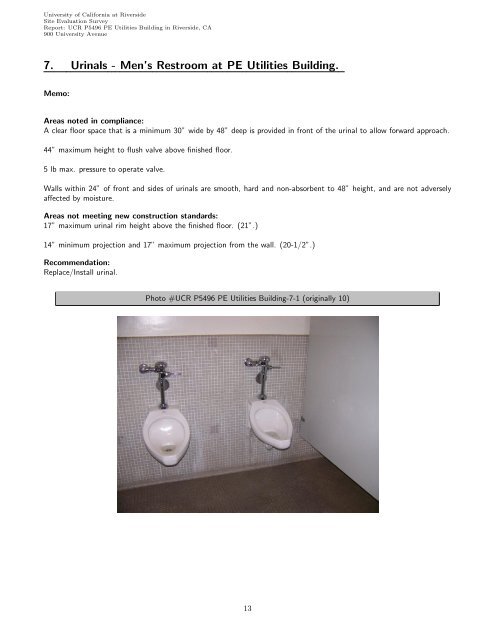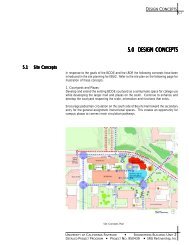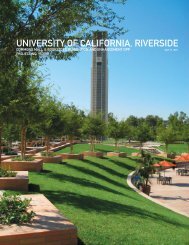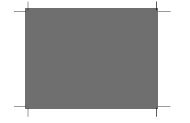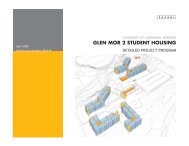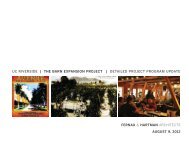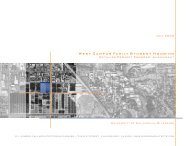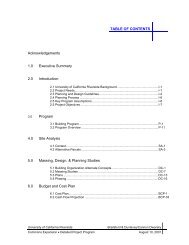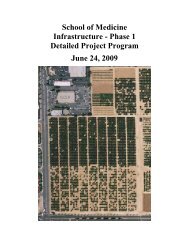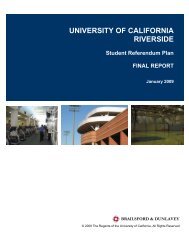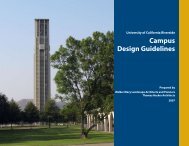PE UTIL BLDG
PE UTIL BLDG
PE UTIL BLDG
You also want an ePaper? Increase the reach of your titles
YUMPU automatically turns print PDFs into web optimized ePapers that Google loves.
University of California at Riverside<br />
Site Evaluation Survey<br />
Report: UCR P5496 <strong>PE</strong> Utilities Building in Riverside, CA<br />
900 University Avenue<br />
7. Urinals - Men’s Restroom at <strong>PE</strong> Utilities Building.<br />
Memo:<br />
Areas noted in compliance:<br />
A clear floor space that is a minimum 30” wide by 48” deep is provided in front of the urinal to allow forward approach.<br />
44” maximum height to flush valve above finished floor.<br />
5 lb max. pressure to operate valve.<br />
Walls within 24” of front and sides of urinals are smooth, hard and non-absorbent to 48” height, and are not adversely<br />
affected by moisture.<br />
Areas not meeting new construction standards:<br />
17” maximum urinal rim height above the finished floor. (21”.)<br />
14” minimum projection and 17” maximum projection from the wall. (20-1/2”.)<br />
Recommendation:<br />
Replace/Install urinal.<br />
Photo #UCR P5496 <strong>PE</strong> Utilities Building-7-1 (originally 10)<br />
13


