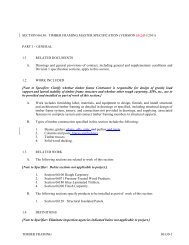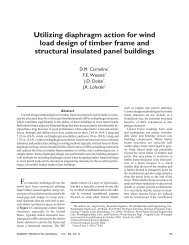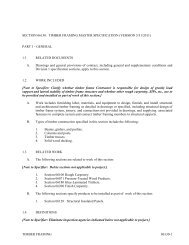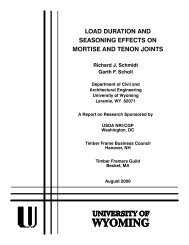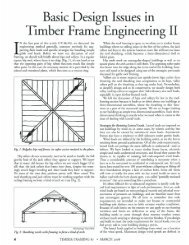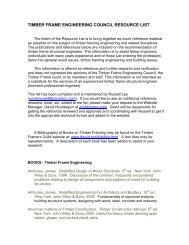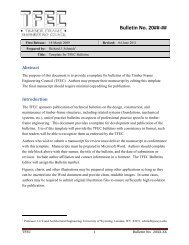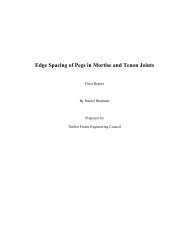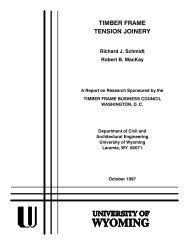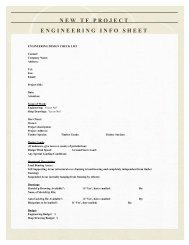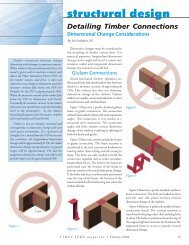Specification for Timber Frame Construction
Specification for Timber Frame Construction
Specification for Timber Frame Construction
You also want an ePaper? Increase the reach of your titles
YUMPU automatically turns print PDFs into web optimized ePapers that Google loves.
4.0 Design <strong>for</strong> Lateral Loads<br />
4.1 Stand-Alone <strong>Timber</strong> <strong>Frame</strong>s<br />
Stand-alone timber frames have been shown to have limited stiffness under lateral loads due to<br />
the relatively low stiffness of wood-pegged joints. Hence, the effects of joint stiffness shall be<br />
considered in the structural analysis of stand-alone timber frames to assure that the strength and<br />
serviceability of the structural system are adequate <strong>for</strong> the intended end use.<br />
4.2 <strong>Timber</strong> <strong>Frame</strong>s and Diaphragm - Shear Wall Systems<br />
The strength and stiffness of timber frames constructed with diaphragms and shear walls to resist<br />
lateral load shall be determined by one of the following methods.<br />
4.2.1 Coupled <strong>Timber</strong> <strong>Frame</strong> and Diaphragm - Shear Wall System<br />
<strong>Timber</strong> frames and their jointed connections that resist lateral loads shall be designed <strong>for</strong> strength<br />
based on allowable stresses <strong>for</strong> the frame members and connections. Designated shear walls and<br />
diaphragm(s) shall be designed <strong>for</strong> strength based on the allowable shear load <strong>for</strong> the individual<br />
shear walls and diaphragm(s). Design <strong>for</strong>ces in the timber frames, shear walls, and diaphragm(s)<br />
shall be determined by the use of a diaphragm-frame interaction structural model that includes<br />
the relative effects of shear wall (end wall) stiffness and roof diaphragm stiffness on the lateral<br />
load distribution to the lateral-load-resisting components.<br />
4.2.2 Lean-on <strong>Timber</strong> <strong>Frame</strong> System<br />
For timber frames that are intended to lean on a diaphragm - shear wall system <strong>for</strong> lateral<br />
support, the diaphragm - shear wall system shall be designed to resist all lateral loads on the<br />
building system. In addition, connections between the timber frame and the diaphragm - shear<br />
TFEC 1-2010 Standard Page 25 June 2010



