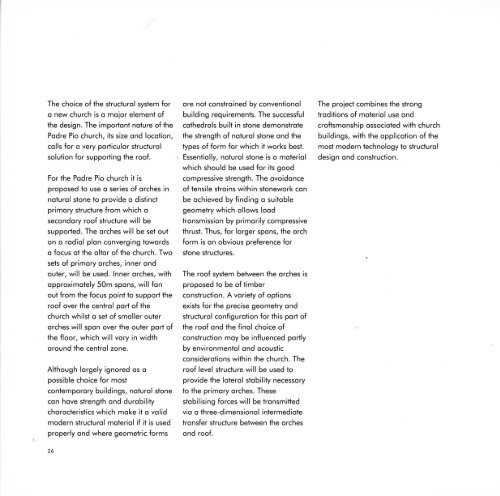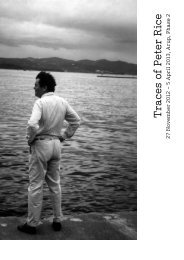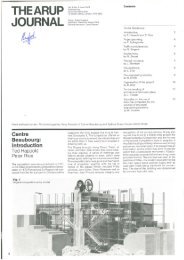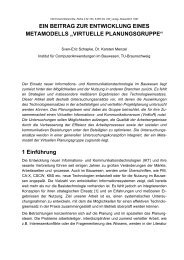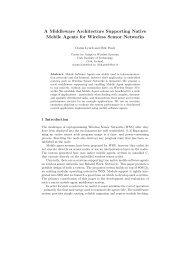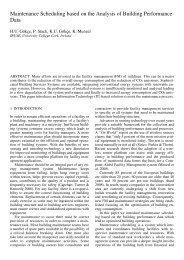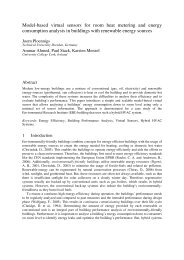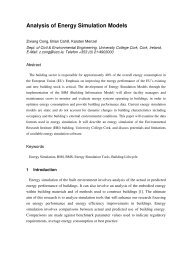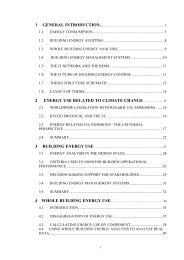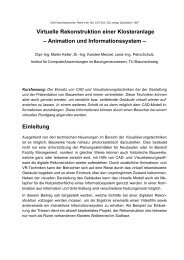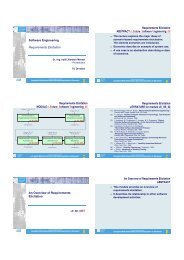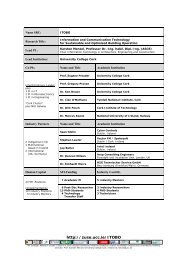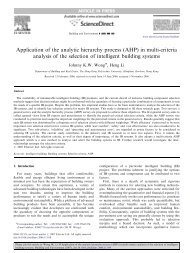peter rice
peter rice
peter rice
Create successful ePaper yourself
Turn your PDF publications into a flip-book with our unique Google optimized e-Paper software.
The choice of the structural system for<br />
a new church is a major element of<br />
the design. The important nature of the<br />
Padre Pio church, its size and location,<br />
calls for a very particular structural<br />
solution for supporting the roof.<br />
For the Padre Pio church it is<br />
proposed to use a series of arches in<br />
natural stone to provide a distinct<br />
primary structure from which a<br />
secondary roof structure will be<br />
supported. The arches will be set out<br />
on a radial plan converging towards<br />
a focus at the altar of the church. Two<br />
sets of primary arches, inner and<br />
o'uter, will be used . Inner arches, with<br />
approximately 50m spans, will fan<br />
out from the focus point to support the<br />
roof over the central part of the<br />
church whilst a set of smaller outer<br />
arches will span over the outer part of<br />
the floor, which will vary in width<br />
around the central zone.<br />
Although largely ignored as a<br />
possible choice for most<br />
contemporary buildings, natural stone<br />
can have strength and durability<br />
characteristics which make it a valid<br />
modern structural material if it is used<br />
properly and where geometric forms<br />
are not constrained by conventional<br />
building requirements. The successful<br />
cathedrals built in stone demonstrate<br />
the strength of natural stone and the<br />
types of form for which it works best.<br />
Essentially, natural stone is a material<br />
which should be used for its good<br />
compressive strength. The avoidance<br />
of tensile strains within stonework can<br />
be achieved by finding a suitable<br />
geometry which allows load<br />
transmission by primarily compressive<br />
thrust. Thus, for larger spans, the arch<br />
form is an obvious preference for<br />
stone structures.<br />
The roof system between the arches is<br />
proposed to be of timber<br />
construction. A variety of options<br />
exists for the precise geometry and<br />
structural configuration for this part of<br />
the roof and the final choice of<br />
construction may be influenced partly<br />
by environmental and acoustic<br />
considerations within the church. The<br />
roof level structure will be used to<br />
provide the lateral stability necessary<br />
to the primary arches. These<br />
stabilising forces will be transmitted<br />
via a three-dimensional intermediate<br />
transfer structure between the arches<br />
and roof.<br />
The project combines the strong<br />
traditions of material use and<br />
craftsmanship associated with church<br />
buildings, with the application of the<br />
most modern technology to structural<br />
design and construction.<br />
26


