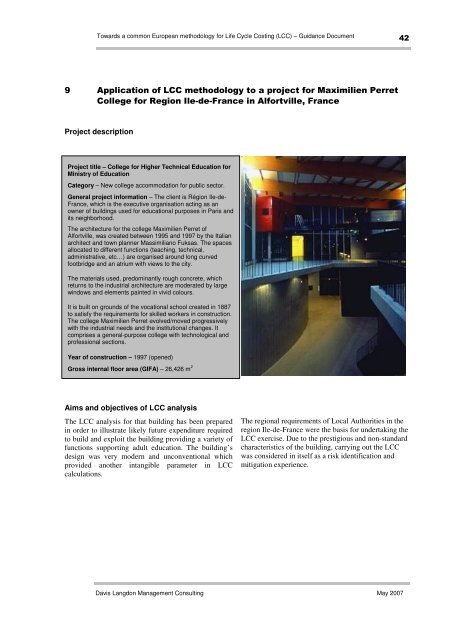Life cycle costing (LCC) as a contribution to sustainable construction ...
Life cycle costing (LCC) as a contribution to sustainable construction ...
Life cycle costing (LCC) as a contribution to sustainable construction ...
Create successful ePaper yourself
Turn your PDF publications into a flip-book with our unique Google optimized e-Paper software.
Towards a common European methodology for <strong>Life</strong> Cycle Costing (<strong>LCC</strong>) – Guidance Document<br />
42<br />
9 Application of <strong>LCC</strong> methodology <strong>to</strong> a project for Maximilien Perret<br />
College for Region Ile-de-France in Alfortville, France<br />
Project description<br />
Project title – College for Higher Technical Education for<br />
Ministry of Education<br />
Category – New college accommodation for public sec<strong>to</strong>r.<br />
General project information – The client is Région Ile-de-<br />
France, which is the executive organisation acting <strong>as</strong> an<br />
owner of buildings used for educational purposes in Paris and<br />
its neighborhood.<br />
The architecture for the college Maximilien Perret of<br />
Alfortville, w<strong>as</strong> created between 1995 and 1997 by the Italian<br />
architect and <strong>to</strong>wn planner M<strong>as</strong>similiano Fuks<strong>as</strong>. The spaces<br />
allocated <strong>to</strong> different functions (teaching, technical,<br />
administrative, etc…) are organised around long curved<br />
footbridge and an atrium with views <strong>to</strong> the city.<br />
The materials used, predominantly rough concrete, which<br />
returns <strong>to</strong> the industrial architecture are moderated by large<br />
windows and elements painted in vivid colours.<br />
It is built on grounds of the vocational school created in 1887<br />
<strong>to</strong> satisfy the requirements for skilled workers in <strong>construction</strong>.<br />
The college Maximilien Perret evolved/moved progressively<br />
with the industrial needs and the institutional changes. It<br />
comprises a general-purpose college with technological and<br />
professional sections.<br />
Year of <strong>construction</strong> – 1997 (opened)<br />
Gross internal floor area (GIFA) – 26,426 m 2<br />
Aims and objectives of <strong>LCC</strong> analysis<br />
The <strong>LCC</strong> analysis for that building h<strong>as</strong> been prepared<br />
in order <strong>to</strong> illustrate likely future expenditure required<br />
<strong>to</strong> build and exploit the building providing a variety of<br />
functions supporting adult education. The building’s<br />
design w<strong>as</strong> very modern and unconventional which<br />
provided another intangible parameter in <strong>LCC</strong><br />
calculations.<br />
The regional requirements of Local Authorities in the<br />
region Ile-de-France were the b<strong>as</strong>is for undertaking the<br />
<strong>LCC</strong> exercise. Due <strong>to</strong> the prestigious and non-standard<br />
characteristics of the building, carrying out the <strong>LCC</strong><br />
w<strong>as</strong> considered in itself <strong>as</strong> a risk identification and<br />
mitigation experience.<br />
Davis Langdon Management Consulting May 2007







