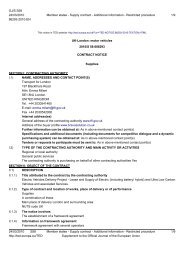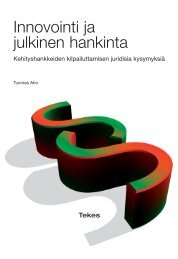Life cycle costing (LCC) as a contribution to sustainable construction ...
Life cycle costing (LCC) as a contribution to sustainable construction ...
Life cycle costing (LCC) as a contribution to sustainable construction ...
You also want an ePaper? Increase the reach of your titles
YUMPU automatically turns print PDFs into web optimized ePapers that Google loves.
Towards a common European methodology for <strong>Life</strong> Cycle Costing (<strong>LCC</strong>) – Guidance Document<br />
53<br />
<strong>LCC</strong> process<br />
Objective<br />
Preliminary<br />
identification<br />
of parameters<br />
and analysis<br />
requirements<br />
Confirmation<br />
of project and<br />
facility<br />
requirements<br />
Assembly of<br />
cost and<br />
performance<br />
data<br />
<strong>LCC</strong> analysis<br />
and results<br />
Auxiliary<br />
analyses (risk<br />
and<br />
sensitivity)<br />
The main objective w<strong>as</strong> <strong>to</strong> follow the principles of the winning design by prestigious architects and at the<br />
same time allowing for design and selection of systems which would provide optimal environmental<br />
performance. Options which were selected during the design stage were put <strong>to</strong>gether b<strong>as</strong>ed on <strong>LCC</strong><br />
<strong>as</strong>sessment and LCA.<br />
The scope of the analysis involved <strong>as</strong>sessing <strong>LCC</strong> for selected systems identified b<strong>as</strong>ed on their<br />
environmental performance. Carrying out the <strong>LCC</strong> for the whole constructed <strong>as</strong>set is not a common<br />
practice in Sweden. The costs of disposal of the selected systems and potential income from recycling<br />
were not included. The <strong>as</strong>sessments and decision selection <strong>to</strong>ok place throughout the design ph<strong>as</strong>e.<br />
All <strong>LCC</strong> for the systems were calculated b<strong>as</strong>ed on the NPV method of economic evaluation. The financial<br />
parameters considered were real interest rate above inflation and the duration of selected stages of life<br />
<strong>cycle</strong> – <strong>as</strong> 20-30 years depending on the data on the system.<br />
The systems subjected <strong>to</strong> <strong>LCC</strong> were heating, cooling, ventilation, insulation, etc. namely all systems<br />
responsible for the energy use and for the indoor climate. The protection of the exhibits w<strong>as</strong> a significant<br />
fac<strong>to</strong>r in the selection.<br />
Because the environment w<strong>as</strong> a strong decision criterion during the architect competition, the cubic shape<br />
of the building w<strong>as</strong> chosen <strong>as</strong> it leads <strong>to</strong> a lesser energy consumption than of e.g. loaf shaped building. All<br />
the built-in materials had <strong>to</strong> be reviewed from an environmental and health <strong>as</strong>pect. Building declarations<br />
had <strong>to</strong> be provided for all the materials used.<br />
Risk analysis w<strong>as</strong> carried out separately from <strong>LCC</strong> and focused on quality of air, fire protection, energy<br />
price, using ammonia in the cooling systems etc.<br />
Sensitivity analysis w<strong>as</strong> carried out for the prices of energy and for the incre<strong>as</strong>e of the energy prices for<br />
electricity and for district heating.<br />
The facility’s requirements were selected among the design team <strong>to</strong> optimise client’s functional and<br />
environmental requirements. All structural elements and services were selected including the external<br />
are<strong>as</strong> b<strong>as</strong>ed on a combination of architects’ design and environmental performance.<br />
All the built-in materials have been reviewed from an environmental and health <strong>as</strong>pect. Building<br />
declarations have been provided for all the materials used.<br />
Project requirements – there w<strong>as</strong> a fixed <strong>to</strong>tal budget from the Swedish Government, but options were<br />
selected according <strong>to</strong> the optimal balance between the cost and environmental performance. The site<br />
constraints and project constraints were agreed and acted upon between the client and the design team.<br />
The quality requirements of the selected systems and components were also an important fac<strong>to</strong>r.<br />
All costs were itemised using an expert on cost calculations of buildings and installation systems within the<br />
design team.<br />
Costing of the items of preferred environmental performance and <strong>LCC</strong> analysis, resulted in e.g. selection<br />
of a heat pump, with ten rock (bore) holes, 185 meters down in<strong>to</strong> the rock, which partly heats the museum<br />
in the wintertime and cools the museum during the summertime.<br />
Values of financial parameters were <strong>as</strong>sumed <strong>as</strong> follows: real interest rate (above inflation) of 6.5%, an<br />
yearly real incre<strong>as</strong>e of the price for electricity 1.5% , for the district heating with 1.3% and for the<br />
maintenance 0.5% (<strong>as</strong> agreed between the client which w<strong>as</strong> National Property Board and by the <strong>LCC</strong><br />
practitioners) and depending on the system they were applied <strong>to</strong> – local solar cells for electricity<br />
production, heating and cooling systems, the size of the HVAC-units, the thickness of the thermal<br />
insulation etc.<br />
Sensitivity analysis w<strong>as</strong> not carried out <strong>as</strong> a separate exercise. It w<strong>as</strong> <strong>as</strong>sumed <strong>to</strong> be part of the overall<br />
risk <strong>as</strong>sessment. The risk categories were selected and their impact on the project and <strong>as</strong>set w<strong>as</strong><br />
<strong>as</strong>sessed.<br />
The energy use w<strong>as</strong> calculated by using an advanced simulation <strong>to</strong>ol, which also take in<strong>to</strong> account the<br />
interaction between the building structure and the HVAC-systems and the internal loads <strong>as</strong> heat gains<br />
from the sun, people and from different machinery.<br />
The financial parameters were not applied uniformly <strong>to</strong> the cost groups. The duration of the life <strong>cycle</strong><br />
varied from 5 <strong>to</strong> 30 years (insulation). Mostly it w<strong>as</strong> 20 – 25 years. See details in the previous section.<br />
All the values were input in the IT <strong>to</strong>ol, which is internally developed for the purpose of the company.<br />
Risk analysis w<strong>as</strong> carried out by the specialist engineers. An external risk register w<strong>as</strong> produced by the<br />
design team; however it w<strong>as</strong> not directly linked <strong>to</strong> the <strong>LCC</strong> process.<br />
The sensitivity analysis w<strong>as</strong> carried out for different values of the interest rate and the incre<strong>as</strong>e of the<br />
energy price.<br />
Davis Langdon Management Consulting May 2007







