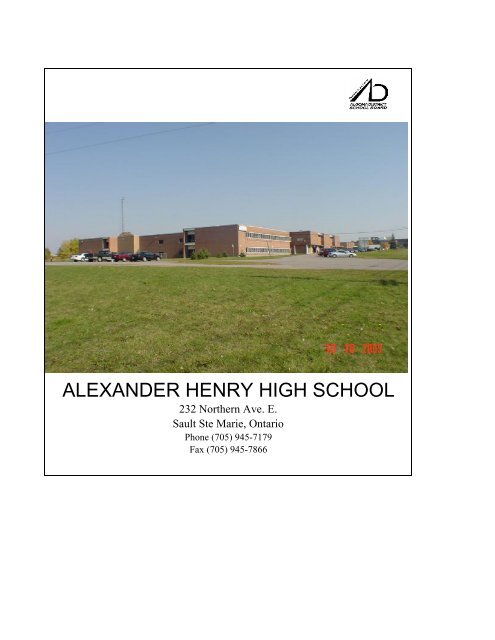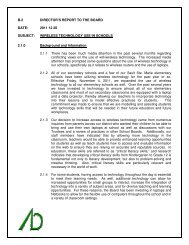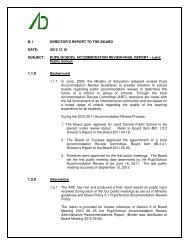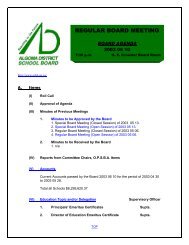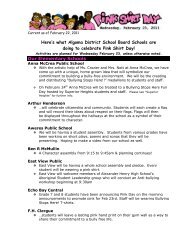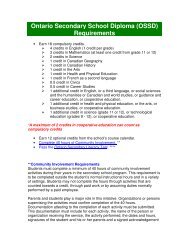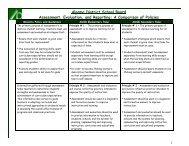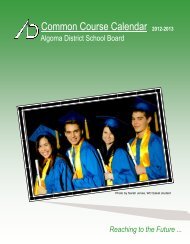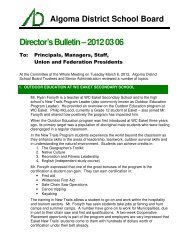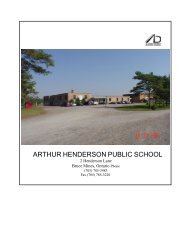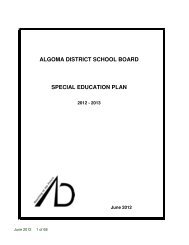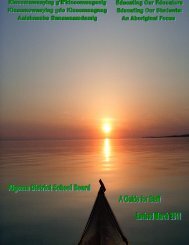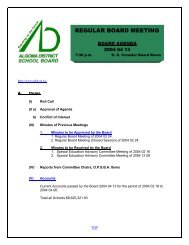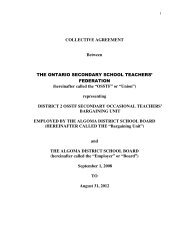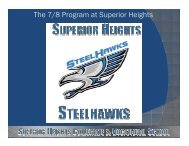Alexander Henry title - Algoma District School Board
Alexander Henry title - Algoma District School Board
Alexander Henry title - Algoma District School Board
You also want an ePaper? Increase the reach of your titles
YUMPU automatically turns print PDFs into web optimized ePapers that Google loves.
ALEXANDER HENRY HIGH SCHOOL<br />
232 Northern Ave. E.<br />
Sault Ste Marie, Ontario<br />
Phone (705) 945-7179<br />
Fax (705) 945-7866
PURPOSE OF THE FACILITY PROFILE<br />
The <strong>Algoma</strong> <strong>District</strong> <strong>School</strong> <strong>Board</strong>’s mission statement states that the <strong>Board</strong> “exists to provide<br />
positive learning opportunities of the highest standards for all learners to realize their full<br />
potential.”<br />
The <strong>Board</strong> currently has 51 schools serving a student population of approximately 13,000.<br />
With the underutilization of capacity in many of the <strong>Board</strong>’s facilities and with continued<br />
declining enrolment projected, the <strong>Board</strong> has been trying to balance the need to provide<br />
neighbourhood and/or community schools with the need to provide quality cost efficient<br />
programs for all students.<br />
As a result, in 2003, the <strong>Board</strong> established an Accommodation Review Committee consisting<br />
of trustees and staff to develop a plan that would address this issue. The committee’s plan<br />
included creating a profile for all board facilities to which the <strong>Board</strong> gave approval. Staff was<br />
directed to gather all pertinent data needed to produce the profiles that would describe the<br />
program offered, the physical condition and other relevant information for each facility. This<br />
profile would be provided for the review of all stakeholders: trustees, staff, parents/guardians,<br />
school councils and the community.<br />
The purpose of the review is to position the <strong>Board</strong> to consider the best and most effective ways<br />
in which the facilities can accommodate the students and their learning needs. This review<br />
would assist the <strong>Board</strong> in its commitment to provide a comprehensive range of educational<br />
opportunities, and providing this in an equitable fashion across a broad and diverse geographic<br />
area.<br />
The phases of this review are as follows:<br />
Phase I: The review and validation of the profiles by all stakeholders would serve as a starting<br />
point for considering the most effective ways in which our facilities can ensure a continued<br />
high standard of education for our students.<br />
Phase II: This review would allow for all stakeholders to provide input, reactions and options<br />
for consideration.<br />
Phase III: Based on the information gathered in Phase II the Accommodation Review<br />
Committee will prepare a report on available options for better use of our facilities.<br />
Phase IV: The Committee will present the report to the <strong>Board</strong> for the purpose of discussion<br />
and further direction.<br />
Phase V: This phase will serve to develop recommendations for the effective use of facilities.<br />
Phase VI: The <strong>Board</strong> would make decisions based on the recommendations from Phase V for<br />
implementation by staff.<br />
The following is the individual profile for this facility.<br />
1
ALEXANDER HENRY HIGH SCHOOL<br />
<strong>Alexander</strong> <strong>Henry</strong> High <strong>School</strong> is located at 232 Northern Avenue East in Sault Ste. Marie.<br />
Geographically just west of Great Northern Road beside what is known as the Zeller’s Plaza.<br />
<strong>Alexander</strong> <strong>Henry</strong> High <strong>School</strong> measures 12,070 square metres or 129,925 square feet.<br />
Constructed in 1965 with two (2) additions in 1971, the facility focuses on work programs such<br />
as job shadowing, work experience and cooperative education, as well as foods, television arts,<br />
graphic arts, manufacturing and transportation. The building also houses an Adult Education<br />
Centre and two daycare centres. .<br />
With an existing enrolment of 326 students, <strong>Alexander</strong> <strong>Henry</strong> High <strong>School</strong> is rated at 41.37%<br />
of capacity. Enrolment projections for 2007 indicate that capacity usage will further decrease<br />
to 23%.<br />
Community use at <strong>Alexander</strong> <strong>Henry</strong> High <strong>School</strong> is high with such uses as OSAID, Youth<br />
Hope, Apostolic Church, Community Living <strong>Algoma</strong>, Special Olympics, Power Squadron,<br />
Nipissing University Registration, Christmas events and various sports groups such as<br />
badminton, soccer, volleyball, basketball and floor hockey.<br />
292 students are transported to <strong>Alexander</strong> <strong>Henry</strong> High <strong>School</strong> via 41 individual routes. The<br />
longest travel time is 80 minutes, affecting one (1) student.<br />
2
PROGRAM PROFILE<br />
ALEXANDER HENRY HIGH SCHOOL<br />
FACILITY USAGE: Program<br />
Grades 9 - 12<br />
STAFFING: Current Program Staff:<br />
(F.T.E.)<br />
Principal 1 Vice Principal 1 Library Technician(s) .5<br />
Teachers 30.34 Educational Assistants 8.5 Noon Hour Assistant(s) 0<br />
Secretarial 3.5 Custodial 8<br />
SPECIAL PHYSICAL FEATURES:<br />
Other – Restaurant Service Assistants<br />
Gymnasium 2 Cafeteria 1<br />
Library 1 Computer Lab(s)<br />
Day Care 2 Other 1 - Academy of Reading Lab<br />
PROGRAM FEATURES:<br />
• Work Programs (Job Shadowing, Work Experience, ½ Day & Full Day Coop)<br />
• 3 Off Site Classrooms – (Davey Home, Station Mall, Water Tower Inn)<br />
• Spirited Hawks, Foods, Television Arts, Graphic Arts, Manufacturing, Transportation<br />
• Emphasis on Literacy (Special Programs for those who struggle with reading)<br />
• Articulate on with Foods’ Programs and Sault College<br />
EXTRA CURRICULAR:<br />
• Students can participate in activities in their neighbourhood high schools.<br />
• We focus on Intramural Programs at noon hour, including Gyms, Activity Room, and Computer<br />
Lab.<br />
3
Program Profile – <strong>Alexander</strong> <strong>Henry</strong> High <strong>School</strong><br />
COMMUNITY USE:<br />
• Heavy Use – OSAID, Youth Hope, Apostolic Church, CLA, Special Olympics, Power<br />
Squadron, Nipissing University Registration, Xmas Events (Children’s Party, Seniors’<br />
Light Tour), and Sport Groups (Badminton Club, Soccer, Volleyball, Basketball, Floor<br />
Hockey), Police/Fire Fighter testing<br />
ENROLMENT HISTORY – SEPTEMBER 30 TH<br />
1993 1994 1995 1996 1997 1998 1999 2000 2001 2002<br />
331 333 324 307 316 322 361 301 295 307<br />
PROJECTED ENROLMENT<br />
2003 2004 2005 2006 2007<br />
326 289 260 206 183<br />
CAPACITY<br />
ENROLMENT<br />
CLASSROOM<br />
CAPACITY<br />
CAPACITY<br />
OF<br />
PORTABLES<br />
ON SITE<br />
CAPACITY<br />
OF<br />
PORTABLES<br />
IN USE<br />
TOTAL<br />
CAPACITY<br />
WITH<br />
PORTABLES<br />
TOTAL<br />
CAPACITY<br />
WITHOUT<br />
PORTABLES<br />
PROGRAM<br />
CAPACITY WITH<br />
PORTABLES<br />
PROGRAM<br />
CAPACITY<br />
WITHOUT<br />
PORTABLES<br />
326 788 0 0 788 788 41.37% 41.37%<br />
4
PHYSICAL PROFILE<br />
ALEXANDER HENRY HIGH SCHOOL<br />
General Description<br />
<strong>Alexander</strong> <strong>Henry</strong> is a secondary school constructed in 1965 with two additions in 1971. It is a<br />
two storey, masonry block walled structure with a flat roof and a brick veneer. The school<br />
contains 31 classrooms, two science laboratories, seven technical shops, one double<br />
gymnasium, one single gymnasium, one library, a cafetorium, two greenhouses, a paint room,<br />
two daycares and numerous offices and meeting areas. The facility is shared by the Adult<br />
Learning Centre (300 students enrolled), which utilizes nine classrooms and one of the daycare<br />
centres. All of the school is handicapped accessible via ramps and an elevator. The ramps<br />
were constructed for audiovisual carts and are now used for handicapped access. They are<br />
constructed of wood and are at a much steeper grade than the building code allows.<br />
Physical Structure<br />
The roofs at <strong>Alexander</strong> <strong>Henry</strong> are tar and gravel. This roofing was installed in 1965 and 1971<br />
and has therefore exceeded its life expectancy. Replacement should be considered within five<br />
years before failure occurs. The metal flashing is in poor condition and should be replaced at<br />
the same time as the roof.<br />
The brick and block work is in good condition with only minor spalling of the bricks. Stucco<br />
on the poured concrete pillars requires attention. The windows are original, in poor condition,<br />
and should be replaced.<br />
Flooring consists of terrazzo, vinyl coated tile and carpeting. The tiles in the 1971 addition are<br />
in fair condition but the tiles in the 1965 addition are in poor to very poor condition. Carpeting<br />
in the library is in fair condition. The foundation walls in the main electrical control room and<br />
the boiler room leak due to cracks in the foundation and improper drainage around the<br />
periphery of the school.<br />
The painting on the interior walls is in fair condition but an ongoing painting schedule must be<br />
developed. The lockers are original and in fair to poor condition. Ceiling tiles are mainly of<br />
the T-bar type; they are showing their age but are still in fair to good condition.<br />
5
Physical Profile – <strong>Alexander</strong> <strong>Henry</strong> High <strong>School</strong><br />
Electrical and Mechanical<br />
The electrical equipment is original and many of the individual panels are full. The main<br />
switchgear was serviced in 2002. The lights have been upgraded to the energy efficient<br />
fluorescent type T-8’s. The fire alarm system has been upgraded. The emergency lights in the<br />
shop wing have been upgraded but all other areas are original. The master clock system is<br />
problematic. The PA system is in fair condition.<br />
Four natural gas boilers were installed in 1997. All circulation pumps require ongoing<br />
maintenance. Shut off and control valves are original and should be repaired or replaced.<br />
Individual classroom heat ventilators are noisy and in poor condition. None of the computer<br />
classrooms have air conditioning or even proper ventilation. The science laboratories do not<br />
have fume hoods.<br />
The automotive shop has two original in-ground single pole hoists. One has been taken out of<br />
service due to failure of a component and the inability to locate replacement parts.<br />
Site<br />
The asphalt in the parking areas is in fair to poor condition. The lighting in the parking lot is<br />
low but adequate. The playing fields in the back of the school are well maintained and used<br />
throughout the summer by the city soccer league. There is no running track. A tennis court on<br />
the north side of the school is in fair condition.<br />
6
COMPARATIVE FINANCIAL DATA<br />
PLANT OPERATION COSTS<br />
ALEXANDER HENRY HIGH SCHOOL<br />
Note: Financial data indicates facility operational costs only, and excludes capital<br />
expenditures and plant administration/support.<br />
FUNCTION 2001 2002 2003<br />
General Repairs & Maintenance 19,456 28,041 12,735<br />
Miscellaneous Maintenance (grass, snow) 9,481 10,315 11,420<br />
Health & Safety, Security 3,460 1,560 1,988<br />
Buildings & Grounds 15,583 32,491 14,905<br />
Utilities 154,062 115,019 156,486<br />
Caretaking Supplies 24,884 17,991 13,315<br />
Caretaking Salaries 245,199 240,655 235,263<br />
Miscellaneous - Elevator 2,190 2,365 3,037<br />
Cafeteria – (Net) 31,300 38,122 34,734<br />
Energy Management 0 667 0<br />
TOTALS $505,615 $487,226 $483,883<br />
7
TRANSPORTATION PROFILE<br />
ALEXANDER HENRY HIGH SCHOOL<br />
NUMBER OF STUDENTS TRANSPORTED 292<br />
NUMBER OF SPECIAL NEEDS STUDENTS INCLUDED 0<br />
NUMBER OF INDIVIDUAL ROUTES 41<br />
LONGEST TRAVEL TIME (minutes) 80 AFFECTING 1 STUDENT<br />
SAFETY ISSUES:<br />
NUMBER OF OUT OF BOUNDS STUDENTS 0<br />
8
REAL ESTATE CAPITAL ASSET PRIORITY PLANNING<br />
(RECAPP)<br />
ALEXANDER HENRY HIGH SCHOOL<br />
This space is reserved for inclusion of the Ministry of Education independent facility audit<br />
describing physical conditions in each of our facilities.<br />
9
PHYSICAL STATUS SUMMARY<br />
<strong>Alexander</strong> <strong>Henry</strong> High <strong>School</strong><br />
SCHOOL/FACILITY: DATE: 24-Sep-03<br />
ROOF<br />
EXTERIOR WALLS<br />
WINDOWS<br />
Roof # Age Type Condition Addition Age Type Condition Addition Age Condition<br />
1 39 TG P Original 39 B F Original 39 P<br />
2 1 TG G 1 32 B F 1 32 P<br />
3 39 TG P 2 32 B F 2 32 P<br />
4 32 TG P<br />
5 32 TG P<br />
6 32 TG P<br />
HEATING<br />
ELECTRICAL<br />
VENTILATION<br />
Fuel Age<br />
NG 6<br />
Condition<br />
G<br />
General Comments: Boiler room upgraded<br />
with 4 new PK boilers in 1997, remainder of<br />
the heating system is original.<br />
General Comments: Electrical is original,<br />
main switchgear serviced in 2002. Lighting<br />
has been upgraded to energy efficient<br />
fluorescent. Fire alarm system has been<br />
upgraded to a fully addressable system.<br />
General Comments: Ventilation system is<br />
original and in overall poor to fair condition.<br />
Unit ventilators in most areas are noisy and<br />
problematic.<br />
Parking Lot<br />
Play Structures<br />
Play Areas<br />
SITE<br />
Type<br />
Front Paved<br />
Rear Paved<br />
None<br />
Football<br />
Condition<br />
F<br />
P<br />
G<br />
HANDICAPPED ACCESS<br />
General Comments: All areas are<br />
accessible by either a ramp or an elevator.<br />
ADDITIONAL COMMENTS<br />
New dust collector installed in the woodshop<br />
in 2001. Emergency lighting has been<br />
upgraded in the shop wing only all other<br />
areas is original. <strong>School</strong> has a tennis court<br />
and greenhouse. Partial ceiling tile upgrade<br />
has been completed in the corridors.<br />
VP - very poor - immediate replacement<br />
P - poor - replace within 1 to 5 years<br />
F - fair - replace within 6 to 10 years<br />
G - good - replace in excess of 10 years<br />
TG - Tar and Gravel<br />
MM - Modified Membrane<br />
LEGEND<br />
SPM - Single Ply Membrane<br />
PCM - Plastic Coated Metal<br />
W - Wood<br />
B - Brick<br />
M - Metal
Reaching to the Future<br />
829'-10"<br />
1348'-2"<br />
N<br />
1030'-11"<br />
NORTHERN AVENUE<br />
ALEXANER HENRY<br />
ALGOMA DISTRICT<br />
SCHOOL BOARD<br />
ALEXANDER HENRY<br />
SITE PLAN<br />
765'-7"
Reaching to the Future<br />
ALGOMA DISTRICT<br />
SCHOOL BOARD<br />
<strong>Alexander</strong><br />
<strong>Henry</strong><br />
FLOOR PLAN
Reaching to the Future<br />
LEGEND<br />
ADDITION NoYEAR AREA NOTES<br />
ADDITION PLANS<br />
ALGOMA DISTRICT<br />
SCHOOL BOARD<br />
Original 1965 8879msq<br />
Addition #1 1971 2790msq 2 story academic wing, small<br />
gym, library<br />
Addition #2 1971 401msq Small engine and welding shop<br />
<strong>Alexander</strong><br />
<strong>Henry</strong><br />
ADDITION PLAN
Reaching to the Future<br />
6<br />
3<br />
2<br />
1<br />
5<br />
4<br />
ROOF No YEAR AREA LEGEND<br />
NOTES<br />
Roof #1 Roof #2 1964 2002 21,000fsq 8,385fsq B.U.R.<br />
B.U.R.<br />
Roof #3 Roof #4 1964 1971 25,000fsq 28,700fsq B.U.R.<br />
B.U.R.<br />
Roof #5 1971 4,050fsq B.U.R.<br />
Roof #6 1971 6,340fsq B.U.R.<br />
ROOF PLANS<br />
ALEXANDER HENRY<br />
ALGOMA DISTRICT<br />
SCHOOL BOARD<br />
<strong>Alexander</strong><br />
<strong>Henry</strong><br />
ROOF PLAN


