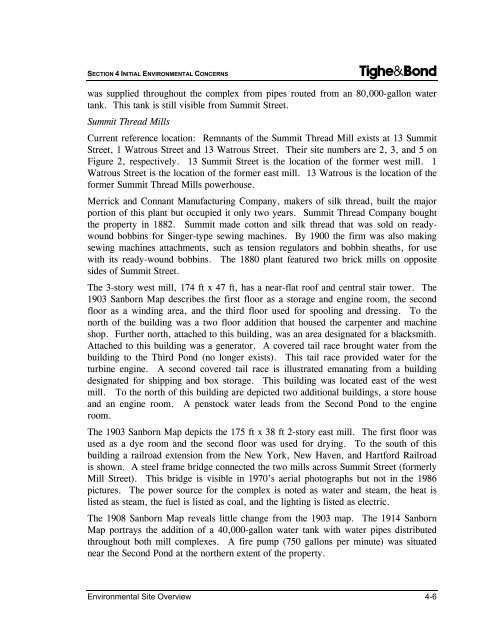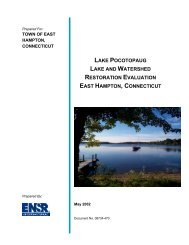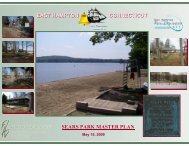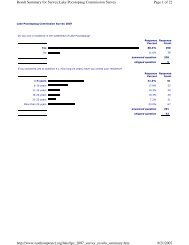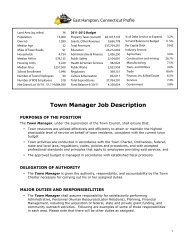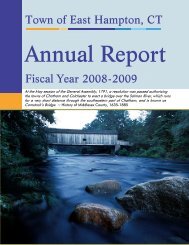Environmental Site Overview - East Hampton, Connecticut
Environmental Site Overview - East Hampton, Connecticut
Environmental Site Overview - East Hampton, Connecticut
Create successful ePaper yourself
Turn your PDF publications into a flip-book with our unique Google optimized e-Paper software.
SECTION 4 INITIAL ENVIRONMENTAL CONCERNS<br />
Tighe&Bond<br />
was supplied throughout the complex from pipes routed from an 80,000-gallon water<br />
tank. This tank is still visible from Summit Street.<br />
Summit Thread Mills<br />
Current reference location: Remnants of the Summit Thread Mill exists at 13 Summit<br />
Street, 1 Watrous Street and 13 Watrous Street. Their site numbers are 2, 3, and 5 on<br />
Figure 2, respectively. 13 Summit Street is the location of the former west mill. 1<br />
Watrous Street is the location of the former east mill. 13 Watrous is the location of the<br />
former Summit Thread Mills powerhouse.<br />
Merrick and Connant Manufacturing Company, makers of silk thread, built the major<br />
portion of this plant but occupied it only two years. Summit Thread Company bought<br />
the property in 1882. Summit made cotton and silk thread that was sold on readywound<br />
bobbins for Singer-type sewing machines. By 1900 the firm was also making<br />
sewing machines attachments, such as tension regulators and bobbin sheaths, for use<br />
with its ready-wound bobbins. The 1880 plant featured two brick mills on opposite<br />
sides of Summit Street.<br />
The 3-story west mill, 174 ft x 47 ft, has a near-flat roof and central stair tower. The<br />
1903 Sanborn Map describes the first floor as a storage and engine room, the second<br />
floor as a winding area, and the third floor used for spooling and dressing. To the<br />
north of the building was a two floor addition that housed the carpenter and machine<br />
shop. Further north, attached to this building, was an area designated for a blacksmith.<br />
Attached to this building was a generator. A covered tail race brought water from the<br />
building to the Third Pond (no longer exists). This tail race provided water for the<br />
turbine engine. A second covered tail race is illustrated emanating from a building<br />
designated for shipping and box storage. This building was located east of the west<br />
mill. To the north of this building are depicted two additional buildings, a store house<br />
and an engine room. A penstock water leads from the Second Pond to the engine<br />
room.<br />
The 1903 Sanborn Map depicts the 175 ft x 38 ft 2-story east mill. The first floor was<br />
used as a dye room and the second floor was used for drying. To the south of this<br />
building a railroad extension from the New York, New Haven, and Hartford Railroad<br />
is shown. A steel frame bridge connected the two mills across Summit Street (formerly<br />
Mill Street). This bridge is visible in 1970’s aerial photographs but not in the 1986<br />
pictures. The power source for the complex is noted as water and steam, the heat is<br />
listed as steam, the fuel is listed as coal, and the lighting is listed as electric.<br />
The 1908 Sanborn Map reveals little change from the 1903 map. The 1914 Sanborn<br />
Map portrays the addition of a 40,000-gallon water tank with water pipes distributed<br />
throughout both mill complexes. A fire pump (750 gallons per minute) was situated<br />
near the Second Pond at the northern extent of the property.<br />
<strong>Environmental</strong> <strong>Site</strong> <strong>Overview</strong> 4-6


