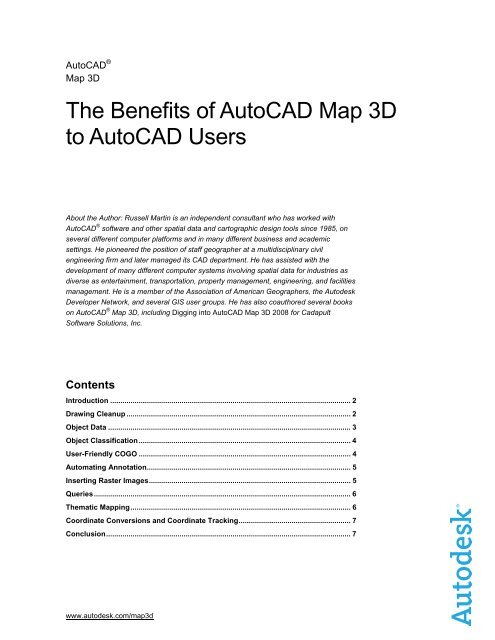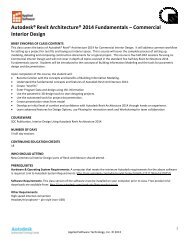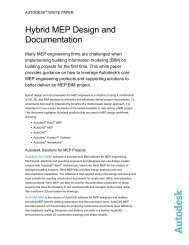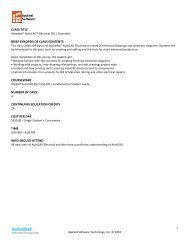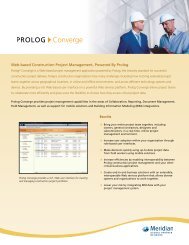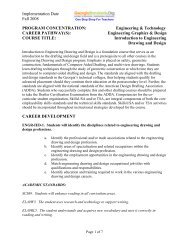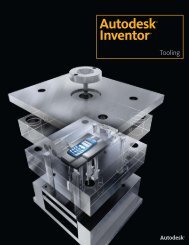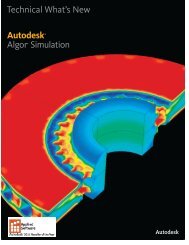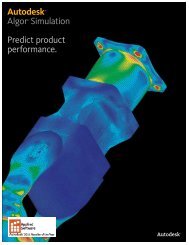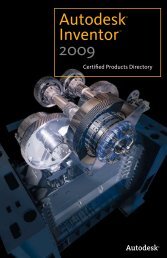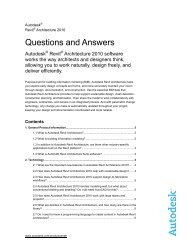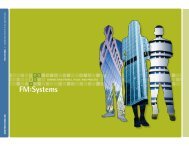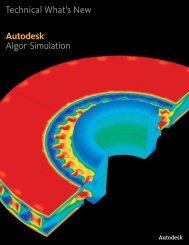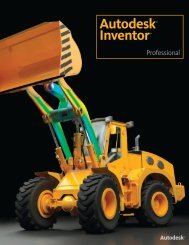The Benefits of AutoCAD Map 3D to AutoCAD Users
The Benefits of AutoCAD Map 3D to AutoCAD Users
The Benefits of AutoCAD Map 3D to AutoCAD Users
Create successful ePaper yourself
Turn your PDF publications into a flip-book with our unique Google optimized e-Paper software.
<strong>Au<strong>to</strong>CAD</strong> ®<br />
<strong>Map</strong> <strong>3D</strong><br />
<strong>The</strong> <strong>Benefits</strong> <strong>of</strong> <strong>Au<strong>to</strong>CAD</strong> <strong>Map</strong> <strong>3D</strong><br />
<strong>to</strong> <strong>Au<strong>to</strong>CAD</strong> <strong>Users</strong><br />
About the Author: Russell Martin is an independent consultant who has worked with<br />
<strong>Au<strong>to</strong>CAD</strong> ® s<strong>of</strong>tware and other spatial data and car<strong>to</strong>graphic design <strong>to</strong>ols since 1985, on<br />
several different computer platforms and in many different business and academic<br />
settings. He pioneered the position <strong>of</strong> staff geographer at a multidisciplinary civil<br />
engineering firm and later managed its CAD department. He has assisted with the<br />
development <strong>of</strong> many different computer systems involving spatial data for industries as<br />
diverse as entertainment, transportation, property management, engineering, and facilities<br />
management. He is a member <strong>of</strong> the Association <strong>of</strong> American Geographers, the Au<strong>to</strong>desk<br />
Developer Network, and several GIS user groups. He has also coauthored several books<br />
on <strong>Au<strong>to</strong>CAD</strong> ® <strong>Map</strong> <strong>3D</strong>, including Digging in<strong>to</strong> <strong>Au<strong>to</strong>CAD</strong> <strong>Map</strong> <strong>3D</strong> 2008 for Cadapult<br />
S<strong>of</strong>tware Solutions, Inc.<br />
Contents<br />
Introduction ...................................................................................................................... 2<br />
Drawing Cleanup .............................................................................................................. 2<br />
Object Data ....................................................................................................................... 3<br />
Object Classification ........................................................................................................ 4<br />
User-Friendly COGO ........................................................................................................ 4<br />
Au<strong>to</strong>mating Annotation .................................................................................................... 5<br />
Inserting Raster Images ................................................................................................... 5<br />
Queries .............................................................................................................................. 6<br />
<strong>The</strong>matic <strong>Map</strong>ping ............................................................................................................ 6<br />
Coordinate Conversions and Coordinate Tracking ....................................................... 7<br />
Conclusion ........................................................................................................................ 7<br />
www.au<strong>to</strong>desk.com/map3d
THE BENEFITS OF AUTOCAD MAP <strong>3D</strong> TO AUTOCAD USERS<br />
Introduction<br />
I have used <strong>Au<strong>to</strong>CAD</strong> since 1985, in a wide variety <strong>of</strong> fields. For several years I served as<br />
CAD manager at a multidisciplinary engineering firm, where we pushed <strong>Au<strong>to</strong>CAD</strong><br />
releases 9 through 14 <strong>to</strong> their absolute limits. We employed a wide variety <strong>of</strong> third-party<br />
add-ons, located and modified shared Au<strong>to</strong>LISP ® routines, and basically did everything we<br />
could <strong>to</strong> force <strong>Au<strong>to</strong>CAD</strong> <strong>to</strong> the extent <strong>of</strong> its capabilities. <strong>The</strong> sheer versatility <strong>of</strong> the core<br />
<strong>Au<strong>to</strong>CAD</strong> product facilitates this, but we longtime users <strong>of</strong> the flagship product <strong>of</strong>ten tend<br />
<strong>to</strong> overlook some <strong>of</strong> the amazing features <strong>of</strong> Au<strong>to</strong>desk’s industry-specific product line,<br />
thinking that they are only for specialists or that the price is <strong>to</strong>o high or learning time <strong>to</strong>o<br />
long.<br />
<strong>Au<strong>to</strong>CAD</strong> <strong>Map</strong> <strong>3D</strong> is one <strong>of</strong> those products. Although it includes many powerful <strong>to</strong>ols that<br />
are beneficial <strong>to</strong> nearly all <strong>Au<strong>to</strong>CAD</strong> users and are very easy <strong>to</strong> use, it is <strong>of</strong>ten overlooked.<br />
Many <strong>of</strong> my clients know that <strong>Au<strong>to</strong>CAD</strong> <strong>Map</strong> <strong>3D</strong> is available as a stand-alone product,<br />
intended primarily as a fully functional geographic information system (GIS) application,<br />
but they are <strong>of</strong>ten surprised <strong>to</strong> learn that it is also a suite <strong>of</strong> versatile utilities that can save<br />
them countless hours by expediting common tasks. Implementing just some <strong>of</strong> the <strong>to</strong>ols<br />
described in this paper can yield a substantial return on the modest initial investment <strong>of</strong><br />
upgrading <strong>to</strong> this product.<br />
Although <strong>Au<strong>to</strong>CAD</strong> <strong>Map</strong> <strong>3D</strong> has many additional features, this paper discusses these<br />
specific tasks:<br />
• Drawing cleanup<br />
• Object data<br />
• Object classification<br />
• User-friendly coordinate geometry (COGO)<br />
• Au<strong>to</strong>mated annotation<br />
• Inserting raster images<br />
• Queries<br />
• <strong>The</strong>matic mapping<br />
• Coordinate conversions and tracking<br />
Drawing Cleanup<br />
Do your CAD technicians spend hours correcting imported or<br />
legacy geometry?<br />
Many <strong>Au<strong>to</strong>CAD</strong> users share drawing files and data with clients,<br />
colleagues, co-workers and organizations throughout a project<br />
cycle. <strong>The</strong> source data or base maps used <strong>of</strong>ten vary significantly in<br />
quality. Substandard digitizing and poor translations from other<br />
s<strong>of</strong>tware can introduce geometric errors that are time consuming <strong>to</strong><br />
locate and fix. <strong>Au<strong>to</strong>CAD</strong> drawings need <strong>to</strong> be extremely precise, as<br />
we increasingly rely on them not just for plotting plan sets but as<br />
reposi<strong>to</strong>ries <strong>of</strong> project data. Geometric problems such as lines not<br />
connected precisely at endpoints can result in seemingly precise<br />
data that is highly inaccurate. Isolating these problems can involve<br />
hours <strong>of</strong> searching for them visually, and neglecting <strong>to</strong> fix them can<br />
result in major problems later, when others rely on the data.<br />
<strong>The</strong> Drawing Cleanup Wizard steps you through a<br />
variety <strong>of</strong> actions, <strong>of</strong>fering many options <strong>to</strong> fine-tune<br />
each action <strong>to</strong> suit your needs. In interactive mode,<br />
each instance <strong>of</strong> a perceived error is marked with a<br />
symbol, allowing you <strong>to</strong> verify or ignore each<br />
correction, while the au<strong>to</strong>matic mode fixes them all<br />
with one click.<br />
http://www.au<strong>to</strong>desk.com/map3d 2
THE BENEFITS OF AUTOCAD MAP <strong>3D</strong> TO AUTOCAD USERS<br />
Another common problem with drawings is duplicate objects in the exact same location;<br />
finding them can be nearly impossible without the right <strong>to</strong>ols. If the number <strong>of</strong> items such<br />
as valves, windows, or electrical components is derived by exporting the number <strong>of</strong><br />
symbols used in a drawing, hidden duplicates can cause costly errors.<br />
<strong>Au<strong>to</strong>CAD</strong> <strong>Map</strong> <strong>3D</strong> includes a series <strong>of</strong> powerful and easy-<strong>to</strong>-use <strong>to</strong>ols for finding and<br />
repairing many types <strong>of</strong> geometric problems. <strong>The</strong>se <strong>to</strong>ols can be used individually; finding<br />
and repairing problems by type, layer, or both. <strong>The</strong>y can also be used au<strong>to</strong>matically, <strong>to</strong><br />
search through very large drawings with the aid <strong>of</strong> an intuitive dialog box wizard. Once<br />
found, the problems can be repaired instantly and simultaneously. When this is not<br />
practical, the process can be performed interactively: <strong>The</strong> s<strong>of</strong>tware identifies different<br />
problems with user-defined marker symbols. <strong>The</strong>n further user control is achieved by<br />
allowing objects that are known <strong>to</strong> be accurate <strong>to</strong> serve as anchor points <strong>to</strong> which the<br />
inaccurate objects are adjusted. This avoids issues such as moving good data <strong>to</strong> join it <strong>to</strong><br />
bad data.<br />
Object Data<br />
Did you know you can add user-defined properties <strong>to</strong> objects<br />
and use them <strong>to</strong> au<strong>to</strong>mate many other processes?<br />
Geometric objects drawn or imported in<strong>to</strong> <strong>Au<strong>to</strong>CAD</strong> contain a<br />
number <strong>of</strong> properties, which are s<strong>to</strong>red in the drawing file as part <strong>of</strong><br />
the object. <strong>The</strong>se properties include the specifics <strong>of</strong> the object’s<br />
geometry, such as starting and ending point coordinates, as well as<br />
information that controls and manages the appearance <strong>of</strong> the<br />
object, such as the layer it resides on and the color it appears in.<br />
<strong>The</strong>se properties can be listed, tallied, and exported and can also<br />
be used <strong>to</strong> control other au<strong>to</strong>mated processes.<br />
<strong>Au<strong>to</strong>CAD</strong> <strong>Map</strong> <strong>3D</strong> provides the ability <strong>to</strong> include additional, userdefined<br />
properties called object data or <strong>to</strong> attach external data <strong>to</strong><br />
objects. This capability can be extremely useful even <strong>to</strong> those who<br />
do not consider themselves GIS users.<br />
Once added, this object data can be used like any other property,<br />
for performing analytical processes such as those required for quantity take<strong>of</strong>fs, materials<br />
lists, and inven<strong>to</strong>ries. Object data can also be used in many <strong>of</strong> the processes described<br />
later in this paper, such as au<strong>to</strong>mated annotation, thematic mapping, and queries.<br />
To see how object data can enhance a drawing file, consider a basic map <strong>of</strong> utilities, such<br />
as water pipes. If you add information on materials, size, pressure, date <strong>of</strong> installation,<br />
details about service, and so forth, this new information can then be used <strong>to</strong> create a map<br />
that is color coded <strong>to</strong> show pipe material, water pressure, or even predicted service dates<br />
based on the material’s life expectancy and installation date. This additional information<br />
can also be used <strong>to</strong> create reports, isolate objects by like properties, and au<strong>to</strong>matically<br />
label the objects.<br />
Object data can be created only with <strong>Au<strong>to</strong>CAD</strong> <strong>Map</strong> <strong>3D</strong>, but it can be displayed using free<br />
Au<strong>to</strong>desk ® Design Review s<strong>of</strong>tware, so enabling anyone <strong>to</strong> take advantage <strong>of</strong> this<br />
powerful feature. For instance, a field worker displaying a DWF version <strong>of</strong> a water pipe<br />
map can simply position the cursor over a water valve and see any information added <strong>to</strong><br />
Think <strong>of</strong> Object Data as user-definable properties; once<br />
attached <strong>to</strong> an <strong>Au<strong>to</strong>CAD</strong> entity, it can be viewed, edited<br />
or used like any other <strong>Au<strong>to</strong>CAD</strong> property.<br />
http://www.au<strong>to</strong>desk.com/map3d 3
THE BENEFITS OF AUTOCAD MAP <strong>3D</strong> TO AUTOCAD USERS<br />
it. This means that a map can contain much more useful information, as needed, without<br />
adding so much text that it becomes difficult <strong>to</strong> read.<br />
Object Classification<br />
Would you like <strong>to</strong> save drawing production time while<br />
increasing adherence <strong>to</strong> CAD standards?<br />
When new objects are created in a drawing, many <strong>of</strong> the properties<br />
<strong>of</strong> that object, such as the layer it resides on or additional object<br />
data, must be entered manually, one entity at a time. This step can<br />
substantially hinder the data-capture process, as the opera<strong>to</strong>r must<br />
pause <strong>to</strong> check the source data, key in the data, and double-check<br />
the accuracy for each item. This discontinuity not only slows the<br />
process (since it is always easier <strong>to</strong> focus on one type <strong>of</strong> activity<br />
and repeat it) but is also conducive <strong>to</strong> errors in both the geometry<br />
and the information entered at the keyboard.<br />
Object classification is an <strong>Au<strong>to</strong>CAD</strong> <strong>Map</strong> <strong>3D</strong> feature that facilitates<br />
this process. Once classification is set up, the opera<strong>to</strong>r can simply<br />
select an object type from a menu and then digitize the object’s<br />
Once defined, Object Classes can be employed<br />
geometric properties, focusing on the edi<strong>to</strong>r screen and the<br />
several different ways: <strong>to</strong> apply properties while<br />
location, while the s<strong>of</strong>tware takes care <strong>of</strong> the similar data that the creating new objects, <strong>to</strong> apply them <strong>to</strong> existing<br />
objects, or <strong>to</strong> select objects based on them. This is all<br />
digitized object shares with like objects. This data can include<br />
achieved by simply selecting an option in the <strong>Map</strong><br />
properties such as layer, color, and lineweight, as well as object Explorer.<br />
data, as we have seen. When set up properly, object data can also be used <strong>to</strong><br />
au<strong>to</strong>matically annotate the drawings, as discussed later. Object classification significantly<br />
increases not only opera<strong>to</strong>r speed and efficiency but also accuracy and adherence <strong>to</strong><br />
standards.<br />
User-Friendly COGO<br />
Did you know there are intuitive COGO <strong>to</strong>ols available?<br />
Coordinate geometry is simply the method by which CAD s<strong>of</strong>tware<br />
s<strong>to</strong>res the geometric information about the objects drawn, in the<br />
form <strong>of</strong> X and Y coordinates (and in the case <strong>of</strong> <strong>3D</strong> objects, Z<br />
coordinates, as well). Although COGO stands for coordinate<br />
geometry, it actually refers <strong>to</strong> the more specific language <strong>of</strong> bearings<br />
and distances used by land surveyors, construction contrac<strong>to</strong>rs,<br />
land development pr<strong>of</strong>essionals, mapmakers, and civil engineers.<br />
Although <strong>Au<strong>to</strong>CAD</strong> s<strong>of</strong>tware has long included the ability <strong>to</strong> create,<br />
modify, and analyze objects using COGO, the terminology and<br />
techniques it uses can be intimidating and tedious <strong>to</strong> the uninitiated.<br />
In contrast, <strong>Au<strong>to</strong>CAD</strong> <strong>Map</strong> <strong>3D</strong> includes intuitive COGO commands<br />
that help expedite the processes <strong>of</strong> creating new geometry and<br />
deriving information from existing geometry. Many <strong>of</strong> these <strong>to</strong>ols<br />
work with Dynamic Input prompts, and respond <strong>to</strong> logical mouse<br />
movements as well as keyboard entries. This can save a great deal<br />
<strong>of</strong> time when you are entering even a moderate amount <strong>of</strong> survey data.<br />
<strong>Map</strong> <strong>3D</strong> <strong>of</strong>fers intuitive COGO Input <strong>to</strong>ols. Here the<br />
Dynamic Input prompt can be answered by simply<br />
picking in the correct quadrant, rather than responding<br />
<strong>to</strong> the command line text, which dramatically expedites<br />
an otherwise tedious process.<br />
http://www.au<strong>to</strong>desk.com/map3d 4
THE BENEFITS OF AUTOCAD MAP <strong>3D</strong> TO AUTOCAD USERS<br />
Au<strong>to</strong>mating Annotation<br />
How many hours do your CAD technicians spend adding text<br />
labels <strong>to</strong> drawings?<br />
<strong>Au<strong>to</strong>CAD</strong> users have, for years, spent a large portion <strong>of</strong> their time<br />
adding text <strong>to</strong> drawings that identifies objects. Ironically, the<br />
information entered at the keyboard is <strong>of</strong>ten already in the drawing<br />
file, s<strong>to</strong>red as object properties when the entities were created or<br />
imported or previously added in the form <strong>of</strong> object data. When this<br />
same information has <strong>to</strong> be reentered manually, many hours <strong>of</strong><br />
redundant labor are required, but more important, typographical or<br />
transcriptional errors can be introduced. In addition, inconsistencies<br />
in formatting and placement can occur, so standards compliance<br />
can suffer.<br />
<strong>Au<strong>to</strong>CAD</strong> <strong>Map</strong> <strong>3D</strong> includes a powerful system for au<strong>to</strong>matically<br />
adding text <strong>to</strong> objects. Templates can be defined <strong>to</strong> control the<br />
appearance, location, and content <strong>of</strong> these labels, and once they<br />
are set up properly, hundreds or thousands <strong>of</strong> objects can be labeled in seconds. When<br />
objects are created using object classification, as discussed earlier, they can contain<br />
object data fields, which can in turn be used <strong>to</strong> au<strong>to</strong>matically annotate the objects, saving<br />
countless <strong>of</strong> hours <strong>of</strong> labor.<br />
Annotation can be created from object properties,<br />
making it dynamic; change the length <strong>of</strong> a line, and<br />
annotation based on that property can be<br />
au<strong>to</strong>matically updated.<br />
Inserting Raster Images<br />
Would you like <strong>to</strong> use high resolution aerial and satellite imagery<br />
in your drawings?<br />
Images such as aerial pho<strong>to</strong>graphs and satellite imagery can be<br />
inserted in<strong>to</strong> any <strong>Au<strong>to</strong>CAD</strong> drawing and serve as useful background<br />
information. <strong>The</strong>se images typically contain specific information about<br />
their precise location and scale, available either within the image file or<br />
in a separate data file. This information is known as correlation data,<br />
and an image file that includes it is said <strong>to</strong> be correlated or georeferenced.<br />
<strong>Au<strong>to</strong>CAD</strong>, by itself, is not equipped <strong>to</strong> use this correlation information,<br />
which is now included with most aerial and satellite imagery. This<br />
means time-consuming and error-prone manual correlation is<br />
necessary <strong>to</strong> properly position the imagery. <strong>Au<strong>to</strong>CAD</strong> <strong>Map</strong> <strong>3D</strong>,<br />
however, can read this information from a wide variety <strong>of</strong> source types<br />
including Mr.SID ® and ECW files and use it <strong>to</strong> precisely position the<br />
image.<br />
<strong>Map</strong> <strong>3D</strong> <strong>of</strong>fers a better way <strong>to</strong> insert aerial<br />
pho<strong>to</strong>graphs and satellite imagery; it can read<br />
correlation data in all <strong>of</strong> the commonly available<br />
formats and use it <strong>to</strong> au<strong>to</strong>matically insert the<br />
image at the precise location in your drawing.<br />
http://www.au<strong>to</strong>desk.com/map3d 5
THE BENEFITS OF AUTOCAD MAP <strong>3D</strong> TO AUTOCAD USERS<br />
Queries<br />
Do you want <strong>to</strong> know more about what’s in your drawing<br />
files? Just ask!<br />
One <strong>of</strong> the most powerful features in <strong>Au<strong>to</strong>CAD</strong> <strong>Map</strong> <strong>3D</strong> can<br />
also seem the most intimidating, but it needn’t be. <strong>The</strong> word<br />
query sounds like database administration jargon, but all it<br />
really means is <strong>to</strong> ask a question. Queries enable you <strong>to</strong> ask a<br />
wide variety <strong>of</strong> questions about a drawing and obtain answers<br />
in the form <strong>of</strong> tabular information, selected objects, or even<br />
au<strong>to</strong>matically modified objects.<br />
Once a user masters a few basic skills, a whole new world <strong>of</strong><br />
productivity and data sharing opens up. You can accomplish<br />
Queries can be used <strong>to</strong> easily solve all sorts <strong>of</strong><br />
tasks such as pulling only the specific information you need out<br />
problems, such as entities colored by object and not on<br />
<strong>of</strong> many different large drawing files, finding objects that are on correct layers. In this example, all green objects that are<br />
incorrect layers (and au<strong>to</strong>matically moving them), finding<br />
not on the sanitary sewer layer can be located, their<br />
color changed <strong>to</strong> ByLayer and moved <strong>to</strong> the correct<br />
objects that satisfy certain criteria (such as “all lines on these layer, all in one quick action.<br />
layers that are longer than X and shorter than Y” or “all objects<br />
within a radius <strong>of</strong> Z from this point”). Once located and selected, the objects can be saved<br />
in<strong>to</strong> a new drawing, modified, copied, and so on. Once found and isolated, the queried<br />
data can easily be exported <strong>to</strong> a GIS data format such as an ESRI SHP file, and as<br />
reports, such as bills <strong>of</strong> materials and quantity take<strong>of</strong>fs.<br />
If you have ever opened up a drawing that contains some objects on a correct layer,<br />
colored by layer, and then discovered similar objects that belong on that layer, but are<br />
instead on other layers, and colored by entity, you will appreciate the ability <strong>to</strong> locate<br />
these objects, move them <strong>to</strong> the correct layer, and set the color <strong>to</strong> the right one for that<br />
layer, all from one wizard, with a few clicks.<br />
<strong>The</strong>matic <strong>Map</strong>ping<br />
Would you like <strong>to</strong> display your drawing data a different<br />
way, without actually altering the properties <strong>of</strong><br />
objects?<br />
Another term that sounds like something only a GIS<br />
analyst would care about is thematic mapping. Again, this<br />
needn’t be an intimidating concept, as nearly all <strong>Au<strong>to</strong>CAD</strong><br />
drawings are in a sense, thematic maps. All the term<br />
means is that the objects’ appearances are based on<br />
certain similar characteristics, or relationships between<br />
characteristics. With the thematic mapping feature in<br />
<strong>Au<strong>to</strong>CAD</strong> <strong>Map</strong> <strong>3D</strong>, you can quickly and easily display your<br />
drawings in informative ways, without altering the<br />
properties <strong>of</strong> the objects themselves, just their<br />
appearance.<br />
For instance, if you have a utility map that depicts all<br />
sanitary sewer lines on a green layer and all s<strong>to</strong>rm lines on<br />
<strong>The</strong>matic <strong>Map</strong>ping allows you <strong>to</strong> look at your data in new<br />
ways, without altering object properties. <strong>The</strong>se streets were<br />
imported from an ESRI Shapefile <strong>to</strong> a single layer, colored<br />
by layer. Each street’s speed limit was an attribute,<br />
converted <strong>to</strong> Object Data and mapped here by value using<br />
the Display Manager.<br />
http://www.au<strong>to</strong>desk.com/map3d 6
THE BENEFITS OF AUTOCAD MAP <strong>3D</strong> TO AUTOCAD USERS<br />
a yellow layer, you can quickly create a thematic map that redisplays the colors <strong>of</strong> these<br />
line segments by material, length, installation date, and so forth. This enables you <strong>to</strong><br />
experiment with different ways <strong>of</strong> looking at your data, make better decisions, and present<br />
information in creative ways. Yet when you are ready <strong>to</strong> plot, the map retains all its<br />
original characteristics. <strong>The</strong>re’s no longer any need <strong>to</strong> make many copies <strong>of</strong> your<br />
drawings for a lot <strong>of</strong> different purposes, and then tediously pick objects <strong>to</strong> reveal and<br />
change their properties. It’s all au<strong>to</strong>matic; the only limits are the data itself. Whether you<br />
need the basic <strong>Au<strong>to</strong>CAD</strong> properties, the geometric information, or additional object data, if<br />
it is in there, you can map it quickly and easily.<br />
<strong>The</strong>se maps can also be plotted out or shared digitally through DWF files that are easily<br />
viewed and analyzed by anyone with the free* Au<strong>to</strong>desk Design Review s<strong>of</strong>tware, even if<br />
they do not have or know how <strong>to</strong> use <strong>Au<strong>to</strong>CAD</strong>.<br />
Coordinate Conversions and<br />
Coordinate Tracking<br />
Do you <strong>of</strong>ten work with drawings in different coordinate<br />
systems?<br />
As we continue <strong>to</strong> share more and more drawings with others<br />
and acquire base maps and project data from different<br />
sources, we <strong>of</strong>ten encounter maps, drawings and data<br />
created using different coordinate systems. <strong>Au<strong>to</strong>CAD</strong> <strong>Map</strong><br />
<strong>3D</strong> includes two powerful, easy-<strong>to</strong>-use features for dealing<br />
with this otherwise sticky problem. You can either convert the<br />
known coordinates <strong>of</strong> a drawing <strong>to</strong> those <strong>of</strong> another, so that<br />
they overlay with mathematical precision, or you can easily<br />
digitize objects based on the known coordinates from a<br />
different system. For instance, if you are working in a<br />
drawing in State Plane coordinates, and you know the<br />
longitude and latitude <strong>of</strong> some points <strong>to</strong> add, the Track<br />
Coordinates control allows you <strong>to</strong> enter the new points<br />
without converting the base drawing.<br />
Conclusion<br />
<strong>The</strong> Coordinate Tracking feature allows you <strong>to</strong> work<br />
within two different coordinate systems simultaneously.<br />
<strong>The</strong> <strong>Au<strong>to</strong>CAD</strong> X and Y coordinates in this example reflect<br />
the State Plane coordinates <strong>of</strong> the Current Drawing, and<br />
the UTM Zone 10 coordinates are displayed in the<br />
Coordinate Tracking box above. You can also enter<br />
coordinates in<strong>to</strong> these fields, and click the digitize<br />
but<strong>to</strong>n, <strong>to</strong> precisely pick points in the alternate<br />
coordinate system.<br />
This paper describes just a few <strong>of</strong> the many <strong>to</strong>ols available in <strong>Au<strong>to</strong>CAD</strong> <strong>Map</strong> <strong>3D</strong> that can<br />
benefit every <strong>Au<strong>to</strong>CAD</strong> user, not just GIS specialists or car<strong>to</strong>graphers. Learning just a few<br />
<strong>of</strong> these <strong>to</strong>ols and using them <strong>to</strong> implement productivity-enhancing processes in your<br />
organization could quickly pay for the s<strong>of</strong>tware’s additional cost, and your <strong>Au<strong>to</strong>CAD</strong> users<br />
will wonder how they got along without them.<br />
*Free products are subject <strong>to</strong> the terms and conditions <strong>of</strong> the end-user license agreement that accompanies download <strong>of</strong> the s<strong>of</strong>tware.<br />
Au<strong>to</strong>desk, <strong>Au<strong>to</strong>CAD</strong>, Au<strong>to</strong>LISP, and DWF are registered trademarks or trademarks <strong>of</strong> Au<strong>to</strong>desk, Inc., in the USA and/or other countries.<br />
All other brand names, product names, or trademarks belong <strong>to</strong> their respective holders. Au<strong>to</strong>desk reserves the right <strong>to</strong> alter<br />
product <strong>of</strong>ferings and specifications at any time without notice, and is not responsible for typographical or graphical errors that may<br />
appear in this document.<br />
© 2008 Au<strong>to</strong>desk, Inc. All rights reserved.<br />
http://www.au<strong>to</strong>desk.com/map3d<br />
7


