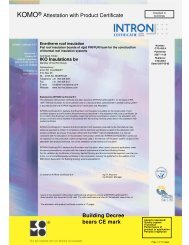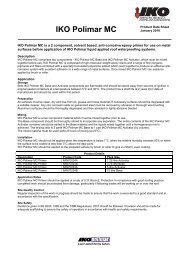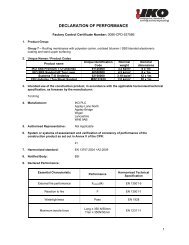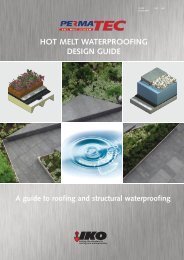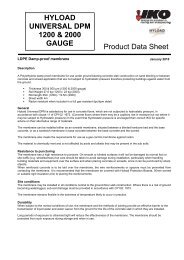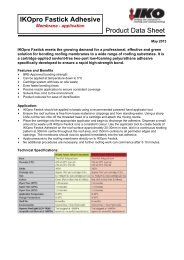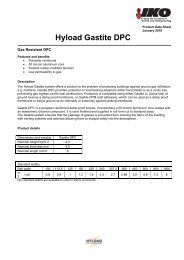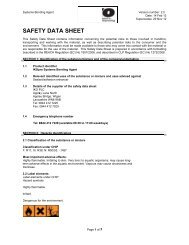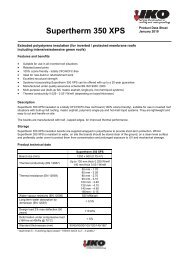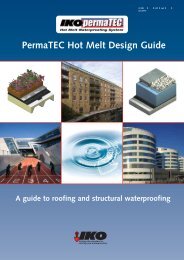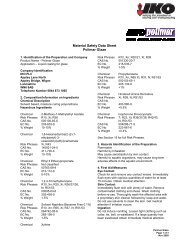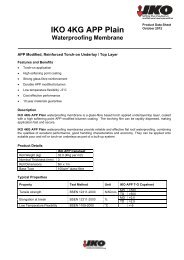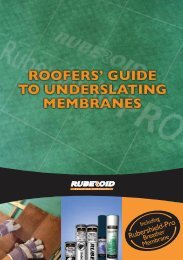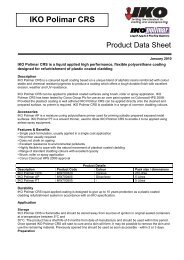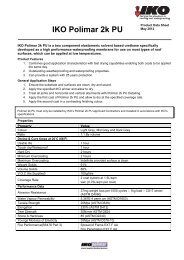BUFR Design Guide - IKO
BUFR Design Guide - IKO
BUFR Design Guide - IKO
You also want an ePaper? Increase the reach of your titles
YUMPU automatically turns print PDFs into web optimized ePapers that Google loves.
6 REINFORCED BITUMEN MEMBRANE SYSTEMS ENGINEERED FOR A MODERN WORLD<br />
<strong>Design</strong> considerations<br />
The Specification of Roofs<br />
The specification and design process is critical<br />
to be sure of long term, good quality roof<br />
protection that meets the requirements of<br />
building regulations. A roof performance is<br />
dependent upon material specification,<br />
correct design detailing and installation by<br />
fully trained operatives, followed up with<br />
regular inspection and maintenance.<br />
Your roof is one of your most valuable assets<br />
and it is therefore important to be confident<br />
that you have made the right choice from the<br />
very start.<br />
<strong>IKO</strong> take great care in providing services and<br />
products that offer clients and specifiers<br />
effective and positive solutions to meet<br />
guidelines set in CDM regulations<br />
(Construction <strong>Design</strong> Management), Codes<br />
of Practice set by British Standards, Building<br />
Regulations, including Part L, Government<br />
<strong>Guide</strong>lines and BREEAM (British Research<br />
Establishment Environmental Assessment<br />
Method).<br />
<strong>IKO</strong> offer an extensive consultation service<br />
regarding design, specification and material<br />
selection. This service is delivered via a<br />
national team of regional design specialists<br />
and head office based technical services.<br />
General<br />
The roofing system design should generally<br />
take into account the following factors:<br />
• Geographical location of the building<br />
• Degree of exposure (wind etc)<br />
• Roof deck/structural support<br />
• Pitch (angle of slope)<br />
• Intended usage (e.g. roof garden,<br />
walkway etc.)<br />
• Roof falls and drainage<br />
• Thermal performance (condensation)<br />
• Fire performance<br />
• Construction fabric (flammable or<br />
fragile etc.)<br />
• Perimeter detailing aspects<br />
• Roof penetrations (rooflights etc.)<br />
• Roof mounted plant and equipment<br />
• Building occupancy levels and type of<br />
occupancy (during the works)<br />
• Roof access arrangements (during work)<br />
• Roof access arrangements (maintenance).<br />
Further information on roof design can be<br />
found on www.ikogroup.co.uk and<br />
experienced <strong>IKO</strong> technical personnel are<br />
available to give specific project design<br />
advice, Tel: 0844 412 7207.<br />
Roof decks<br />
Structural decks provide the primary support<br />
for the roofing system. They must resist dead,<br />
live and wind loads, including storms. They<br />
must also be suitable for the proposed<br />
membrane roofing system, and the<br />
subsequent use that the roof has been<br />
designed for. Relevant structural and loading<br />
codes for each material must be followed,<br />
and current Building Regulations<br />
requirements checked and observed. If the<br />
use of an existing roof is to be changed (e.g.<br />
retrofit roof garden or pedestrian roof patio<br />
area), the suitability of the deck and the<br />
supporting structure must be confirmed.<br />
The deck may also be laid or fixed so as to<br />
provide a suitable fall for drainage of the roof<br />
surface, as required in BS 6229: 2003, Code<br />
of Practice for flat roofs with continuously<br />
supported coverings. However, roof falls can<br />
also be provided by the addition of tapered<br />
insulation as part of the roofing contract.<br />
Slate surfaced cap sheet<br />
Slate surfaced cap sheet<br />
Sanded underlay<br />
Slabs or ballast<br />
Slate surfaced<br />
cap sheet<br />
Sanded underlay<br />
Sanded<br />
underlay<br />
Insulation<br />
Filter layer<br />
Vapour control<br />
layer<br />
Insulation<br />
Deck<br />
Roof void<br />
Primed concrete deck<br />
Vented roof void<br />
Venting layer<br />
Insulation<br />
Ceiling<br />
Warm Roof: Where the insulation is immediately below the<br />
waterproofing membrane and above the vapour control layer<br />
which is bonded to the supporting deck. This is the most<br />
practical configuration for ensuring the control of<br />
condensation and is usually the recommended option for<br />
insulated roof design.<br />
In a warm roof configuration, a metal lined bituminous<br />
vapour control layer is recommended to achieve the highest<br />
performance standards, and is a requirement over high<br />
humidity environments (e.g. swimming pools). It is essential<br />
that the VCL is properly attached to the substrate and all<br />
side and end laps are fully sealed.<br />
Technical hotline: 0844 412 7207 www.ikogroup.co.uk<br />
Inverted Roof: Where extruded polystyrene insulation is<br />
placed above the waterproofing layer and loaded with<br />
ballast, paving slabs or roof garden finishes. This is a<br />
satisfactory roof design, particularly where a roof finish will<br />
receive pedestrian or other traffic. However, greater<br />
thickness of insulation is needed to allow for the cooling<br />
affect of water draining beneath insulation, and the<br />
supporting structure must be designed to accommodate the<br />
additional loading required for the insulation.<br />
An inverted roof needs no additional vapour control layer, as<br />
the waterproofing also performs the function of the VCL.<br />
Cold Roof: Where insulation is placed within a ventilated<br />
void space below the roof deck and above the internal<br />
ceiling. This form of roof design is no longer recommended,<br />
as proper void ventilation and an effective vapour control<br />
layer at ceiling level is difficult to achieve. In addition to the<br />
above, other hybrid roofs are sometimes used with insulation<br />
placed both above the deck and within an internal roof void<br />
(below the deck). The use of this type of roof design can<br />
result in serious condensation problems and careful<br />
calculation to balance the insulation thickness above and<br />
below the deck is needed to achieve success. Depending on<br />
the internal humidity conditions, this balance of insulation<br />
can sometimes not be achieved, and under those<br />
circumstances this type of hybrid roof is not recommended.<br />
Composite insulated decking panels are also available but<br />
these must be installed strictly in accordance with the<br />
relevant manufacturer’s instructions and the use of these<br />
items over high humidity areas will often be restricted.



