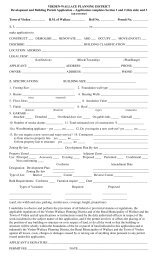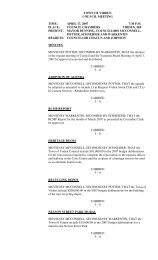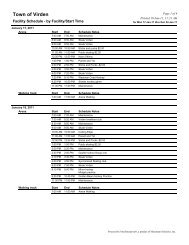Town of Virden Zoning Bylaw
Town of Virden Zoning Bylaw
Town of Virden Zoning Bylaw
Create successful ePaper yourself
Turn your PDF publications into a flip-book with our unique Google optimized e-Paper software.
29<br />
6. THROUGH SITES<br />
In the case <strong>of</strong> a through site, every yard which abuts each <strong>of</strong> the two more-or-less parallel<br />
streets shall be considered to be a front yard, and shall be subject to the front yard<br />
requirements <strong>of</strong> the zone within which it is located.<br />
7. UNCONVENTIONAL SITES<br />
Where a site is <strong>of</strong> such a unique configuration that the required yards cannot be<br />
ascertained in accordance with the definitions <strong>of</strong> PART TWO, the Development Officer<br />
may determine the site lines and required yards. The location and dimensions <strong>of</strong> required<br />
yards shall be consistent with the intent <strong>of</strong> the yards specified for the zone within which<br />
the site is located.<br />
8. PLANNED UNIT DEVELOPMENT<br />
(1) For the purposes <strong>of</strong> this By-law, a planned unit development shall be<br />
considered a conditional use, the provisions <strong>of</strong> the bulk tables <strong>of</strong> this By-law<br />
shall not apply. The design <strong>of</strong> the development shall produce an environment<br />
<strong>of</strong> stable and desirable character and shall incorporate at least equivalent<br />
standards <strong>of</strong> amenity, accessory parking areas and other requirements and<br />
standards established in this By-law.<br />
(2) In addition to the requirements <strong>of</strong> the Development Permit as set out in Section<br />
5 <strong>of</strong> PART III, the applicant may be required to provide such additional<br />
information that Council may require in order to make an informed decision<br />
with respect to a development proposal for planned unit development.<br />
9. MUNICIPAL SERVICES<br />
All principal buildings constructed on any site serviced by municipal sewer and/or water<br />
systems, shall be connected to such services. Where any such service does not exist, the<br />
owners <strong>of</strong> all principal buildings shall be required, as soon as it is considered expedient<br />
by Council, to connect to such services as they are installed.<br />
10. BASEMENT ACCOMMODATION<br />
A dwelling unit or living accommodation for a boarder shall not be located in a basement<br />
unless it complies with the provisions <strong>of</strong> the Manitoba Building Code with regard to<br />
various features, including but not limited to floor area, room height, stairs, egress, fire<br />
separation, sanitary facilities, windows and smoke alarms.<br />
GENERAL PROVISIONS






