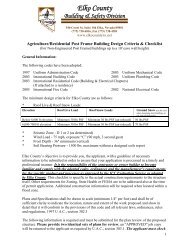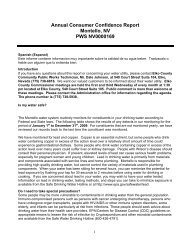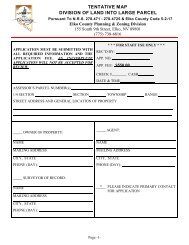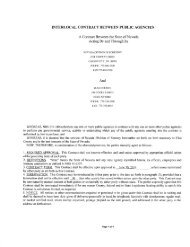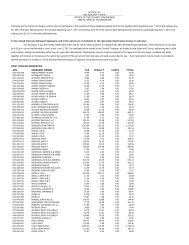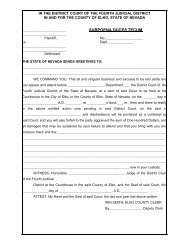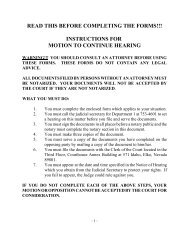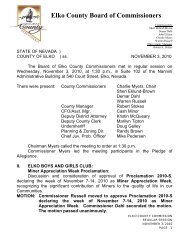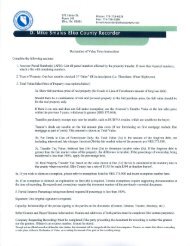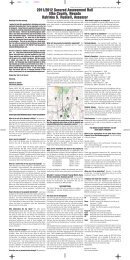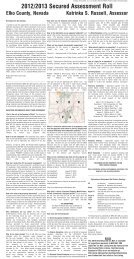Residential Design Criteria & Checklist - Elko County
Residential Design Criteria & Checklist - Elko County
Residential Design Criteria & Checklist - Elko County
Create successful ePaper yourself
Turn your PDF publications into a flip-book with our unique Google optimized e-Paper software.
____<br />
____<br />
____<br />
____<br />
____<br />
Show dimensions for the continuous footings (typically located at the top of the<br />
foundation)<br />
Show dimensions for the frost wall below the footings<br />
Show the depth below grade and foundation height above grade (6" minimum)<br />
Show reinforcement iron size and spacing (both vertical & horizontal)<br />
Foundation hold down devices shown when used with the alternate braced wall panels for<br />
the shear wall requirements as allowed by section R602.10.6, 2003 IRC or R602.10.6.2,<br />
2004 IRC Supplement<br />
____<br />
____<br />
Cross Sectional Plan:<br />
A complete cross sectional drawing detailing construction methods from the footing and<br />
foundation wall through the floor(s) and wall(s) to the roof structure shall be provided<br />
with full detail, including anchorage and all connections from foundation through roof<br />
structure and all changes in floor elevations. This applies to both the dwelling and<br />
garage; this will require two cross section plans.<br />
A complete stairway construction detail - (showing type of material, rise and run,<br />
headroom height, handrail, guardrail and direction of travel)<br />
Framing Plan:<br />
____ Conventional floor framing showing size of joists used, spans, spacing, bearing locations<br />
and hangers<br />
____ Engineered floor framing showing manufacturer’s series and size of joists used, spans,<br />
spacing, bearing locations, and hangers<br />
____ Exterior and interior shear wall bracing locations shown with method of shear panel, stud<br />
wall size and spacing<br />
____ Header sizes, spans and bearing to foundation for all specific locations (i.e.: doorways,<br />
windows, arch ways, overhead doors and covered porches/decks)<br />
____ Stairway construction details; rise and tread dimensions, vertical head clearance<br />
dimension, guard and handrail details<br />
____ Manufactured roof truss layout, spacing and slope(s) - showing uplift protection, bearing<br />
locations & girder truss placement and type of hangers Note: Must provide a separate<br />
roof sectional for multiple roof layouts.<br />
____ Engineered designed truss plans may be a deferred submittal; must be submitted at least<br />
one week prior to rough (four-way) inspection; original signature of design engineer<br />
required.<br />
____ Roof rafter framing layout - showing size, spacing, spans of members and roof slope(s).<br />
Show ridge beam size, bearing locations with method of connections and provide a<br />
separate roof sectional in multiple roof layouts, or when used on a truss roof for over<br />
framing. NOTE: Cut and stacked roofs shall be designed by a registered architect,<br />
residential designer or engineer prior to the plan submittal unless approved otherwise by<br />
the building official.<br />
____ Provide an analysis for bearing stud wall height greater than 10' and non-bearing stud<br />
wall greater than height listed in Table R602.3(5), 2003 I.R.C.<br />
____<br />
____<br />
Plumbing Plan: (shown on separate plan)<br />
Water heater location(s) and type of fuel source and BTU rating(s)<br />
Plumbing fixture locations and types - (sinks, toilets, lavs, tubs, showers, floor drains,<br />
water softeners)<br />
____ Plumbing diagrams for water, drain/waste and venting, gas piping and list the type of<br />
materials used and pipe size.<br />
Revised 6/7/10<br />
Page 4 of 6



