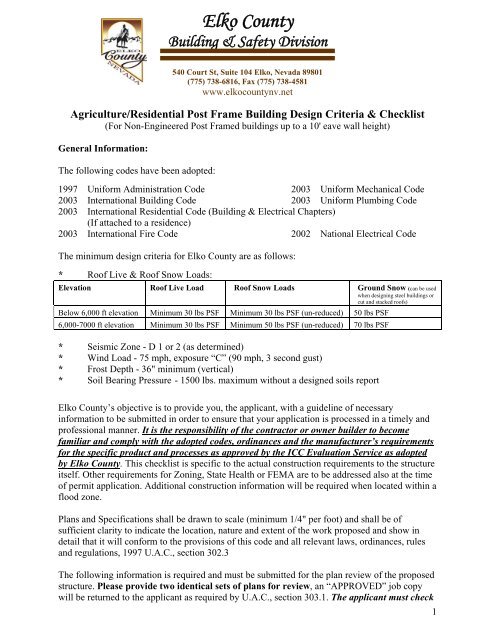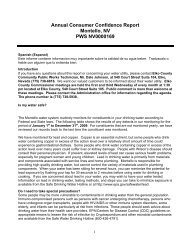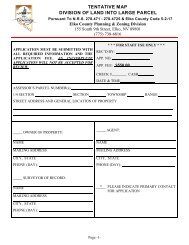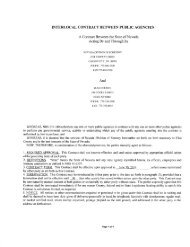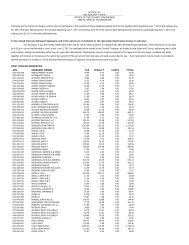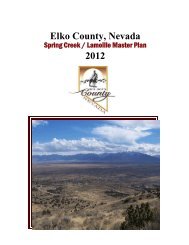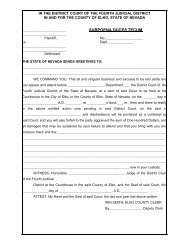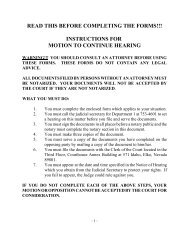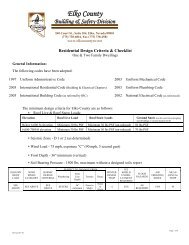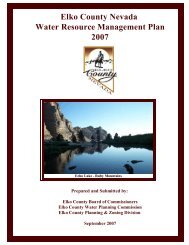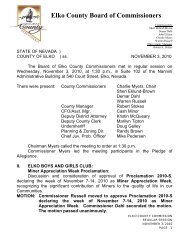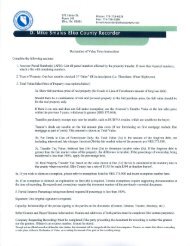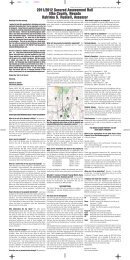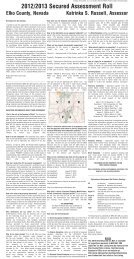Residential Post Frame Building Design Criteria ... - Elko County
Residential Post Frame Building Design Criteria ... - Elko County
Residential Post Frame Building Design Criteria ... - Elko County
Create successful ePaper yourself
Turn your PDF publications into a flip-book with our unique Google optimized e-Paper software.
<strong>Elko</strong> <strong>County</strong><strong>Building</strong> & Safety Division540 Court St, Suite 104 <strong>Elko</strong>, Nevada 89801(775) 738-6816, Fax (775) 738-4581www.elkocountynv.netAgriculture/<strong>Residential</strong> <strong>Post</strong> <strong>Frame</strong> <strong>Building</strong> <strong>Design</strong> <strong>Criteria</strong> & Checklist(For Non-Engineered <strong>Post</strong> <strong>Frame</strong>d buildings up to a 10' eave wall height)General Information:The following codes have been adopted:1997 Uniform Administration Code 2003 Uniform Mechanical Code2003 International <strong>Building</strong> Code 2003 Uniform Plumbing Code2003 International <strong>Residential</strong> Code (<strong>Building</strong> & Electrical Chapters)(If attached to a residence)2003 International Fire Code 2002 National Electrical CodeThe minimum design criteria for <strong>Elko</strong> <strong>County</strong> are as follows:* Roof Live & Roof Snow Loads:Elevation Roof Live Load Roof Snow Loads Ground Snow (can be usedwhen designing steel buildings orcut and stacked roofs)Below 6,000 ft elevation Minimum 30 lbs PSF Minimum 30 lbs PSF (un-reduced) 50 lbs PSF6,000-7000 ft elevation Minimum 30 lbs PSF Minimum 50 lbs PSF (un-reduced) 70 lbs PSF* Seismic Zone - D 1 or 2 (as determined)* Wind Load - 75 mph, exposure “C” (90 mph, 3 second gust)* Frost Depth - 36" minimum (vertical)* Soil Bearing Pressure - 1500 lbs. maximum without a designed soils report<strong>Elko</strong> <strong>County</strong>’s objective is to provide you, the applicant, with a guideline of necessaryinformation to be submitted in order to ensure that your application is processed in a timely andprofessional manner. It is the responsibility of the contractor or owner builder to becomefamiliar and comply with the adopted codes, ordinances and the manufacturer’s requirementsfor the specific product and processes as approved by the ICC Evaluation Service as adoptedby <strong>Elko</strong> <strong>County</strong>. This checklist is specific to the actual construction requirements to the structureitself. Other requirements for Zoning, State Health or FEMA are to be addressed also at the timeof permit application. Additional construction information will be required when located within aflood zone.Plans and Specifications shall be drawn to scale (minimum 1/4" per foot) and shall be ofsufficient clarity to indicate the location, nature and extent of the work proposed and show indetail that it will conform to the provisions of this code and all relevant laws, ordinances, rulesand regulations, 1997 U.A.C., section 302.3The following information is required and must be submitted for the plan review of the proposedstructure. Please provide two identical sets of plans for review, an “APPROVED” job copywill be returned to the applicant as required by U.A.C., section 303.1. The applicant must check1
each area below to indicate the documentation is provided as set forth in this checklist. Whennot applicable please indicate so by “N/A”.OROROR<strong>Design</strong> plans and supporting documents must be prepared, signed and stamped by aNevada Registered Architect or Professional Engineer.<strong>Residential</strong> <strong>Design</strong>ers may submit design plans for single family or multifamilystructures as authorized by NRS 623.330.Licensed Contractors may submit their own plans provided they are signed by thecontractor and meet the conditions specified in NRS 623.330.Owner/Builders may prepare and submit their own plans for their own private residentialuse. Plans must be titled without reference to being prepared by a party other than theproperty owner who is building or overseeing the building activity. The plans must havethe owner/builder’s original signature.The building construction plans prepared by a Nevada licensed design professional must be wetstamped with an original signature that states conditions are met.Plot Plan: (separate from the building plans)____ Accurate representation of the legal description - including property dimension____ Provide acreage for large parcels over 40 acres____ Location of all buildings and attached structures____ Show all setback distances to property lines from the proposed building and to otherbuildings within 20'____ Location of the main electrical service and electrical line, including wire size to thebuilding with distances for possible voltage drop calculation for new electricalinstallations, also location of any other electrical lines/wires____ Location of all other applicable utilities: well, septic tank, water lines, gas, etc.<strong>Building</strong> Construction Plans:Cover Sheet____ <strong>Design</strong> criteria list:a. Occupancy groupb. Type of constructionc. Seismic zoned. Square footage, total of all floors and accessory arease. Height and number of storiesf. Roof Snow/Live Loadg. Wind Loadh. Occupant load (Duplexes or Multi-Family)i. Code editions used____________Floor Plan:<strong>Building</strong> dimensions, including any interior room dimensions with designated use(s)Overhead door size(s) and location(s)Door and window sizes and locations, list safety glazing (if applicable)2
____________Fire wall construction and penetration rated materials - (if applicable for attachedgarages)Fire rated door type (i.e: metal or wood) - (if applicable for attached garages)Show attic access size and location (if ceiling is dry walled)Footing Plan:____ Show dimensions (diameter & depth of holes) for footings/columns____ Show depth below outside finish grade____ Show spacing of the footings (holes)____ Show reinforcement iron size or spikes for uplift protectionMonolithic Foundation: (if designed)____ Show dimensions for the continuous footings (typically located at the top of thefoundation)____ Show dimensions for the frost wall below the footings____ Show the depth below grade and foundation height above grade (6" minimum)____ Show reinforcement iron size and spacing (both vertical & horizontal)____ Show foundation anchor type and connections to columns____Cross Sectional Plan:A complete cross sectional drawing detailing construction methods from the footing(holes) or a monolithic foundation through the floor, wall and columns to the roofstructure shall be provided with full detail, including anchorage and all connections fromfoundation through roof structureFraming Plan:____ Column sizes and spacing (minimum size 6"x 6" decay resistant posts up to a 10' eavewall height)____ Exterior wall girt size, spacing and grade____ Header sizes, spans and bearing to foundation for all specific locations (ie: doorways,windows, and overhead doors)____ Manufactured roof truss layout, spacing and slope - (showing truss to columnconnections, a nailing schedule for multiple trusses if required and uplift protection)____ Roof purlin framing layout showing size, spacing, grade and hangers (if applicable).________NOTE: Engineering required for eave wall heights greater than 10'Plumbing Plan: (if applicable, shall be shown on separate floor plan)Water heater location(s) and type of fuel source and BTU rating(s)Plumbing fixture locations and types - (sinks, toilets, lavs, tubs, showers, floor drains,water softeners)____ Plumbing diagrams for water, drain/waste and venting, gas piping and list the type ofmaterials used and pipe size.Mechanical Plan: (If applicable, shall be shown on separate floor plan)____ FAU or other heating appliance type (s) location(s), including BTUI rating(s) and type offuel source____ Show combustion air complying with the requirements of Chapter 7 of the U.M.C.____ Exhaust fans____ Duct diagram showing size and type of materials used, ie: supply air, return air,combustion air and duct sizes.Revised 06/07/103
____________Electrical Plan: (If applicable, shall be shown on separate floor plan)Location of lights, fans, switches, receptaclesLocation and amp ratings of all panels - (outside disconnect and load centers)List of all branch circuit schedule including circuit amperage size, wire size and type ofmaterials.Elevations:____ Exterior final grading elevations shown around the building____ Exterior landings & steps showing type of material (concrete or wood), rise and run,handrail, guardrail)____ Roof material type____ Exterior siding material-provide evaluation report for the types of exterior wall coveringand supply all certificates of installation (if applicable)When the building official issues the permit where plans are required, the building official shallendorse in writing or stamp the plans and specifications APPROVED. Such approved plans andspecifications shall not be changed, modified or altered without authorization from the buildingofficial, and all work regulated by this code shall be done in accordance with the approved plans.- Section 303.1, 1997 U.A.C. Additional plan review fees will apply to changes, modified oraltered plans.All construction or work for which a permit is required shall be subject to inspection by thebuilding official and all such construction or work shall remain accessible and exposed. - Section305.1, 1997 U.A.C.Work requiring a permit shall not be commenced until the permit holder or an agent of thepermit holder shall have posted or otherwise made available an inspection record card as to allowthe building official to conveniently make the required entries thereon regarding inspections ofthe work. - Section 305.2, 1997 U.A.C. (NOTE: Failure to post permit documents shall besubject to re-inspection fees)It shall be the duty of the person doing the work authorized by a permit to notify the buildingofficial that such work is ready for inspection. - Section 305.3, 1997 U.A.C. <strong>Elko</strong> <strong>County</strong>requires all inspection requests to be scheduled 24 hours in advance by 4:00 pm. Inspections willbe made the following working day between 8:00 am - 5:00 pm.Applications for which no permit is issued within 180 days following the date of applicationshall expire by limitation, and plans and other data submitted for review may thereafter bereturned to the applicant or destroyed by the building official. - Section 304.4, 1997 U.A.C.Every permit issued by the building official under the provisions of this code shall expire bylimitation and become null and void if the building or work authorized by such permit is notcommenced within 180 days from the date of such permit, or if the building or work authorizedby such permit is suspended or abandoned at any time after the work is commenced for a periodof 180 days. - Section 303.4, 1997 U.A.C.I, _________________________________ do hereby verify that all necessary and requiredinformation has been submitted for plan review on this date of ______________________,201___.Revised 06/07/104


