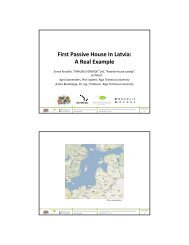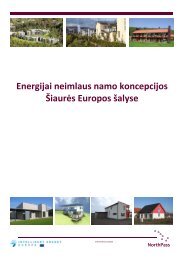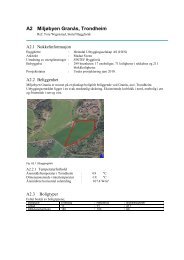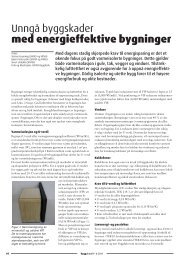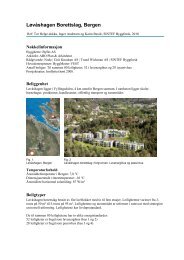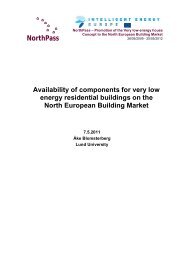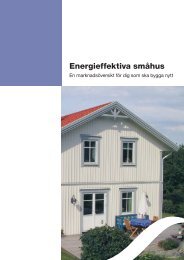Very Low-Energy House Concepts in North European ... - NorthPass
Very Low-Energy House Concepts in North European ... - NorthPass
Very Low-Energy House Concepts in North European ... - NorthPass
Create successful ePaper yourself
Turn your PDF publications into a flip-book with our unique Google optimized e-Paper software.
18<br />
<strong>Energy</strong>-efficient HVAC systems<br />
Beside the very good thermal <strong>in</strong>sulation of the build<strong>in</strong>g’s thermal envelope, the attention must<br />
also be paid on the reduction of the heat losses due to the ventilation rate and distribution of<br />
heat and domestic hot water.<br />
The ventilation rate is usually given by the build<strong>in</strong>g regulations and should provide a good<br />
<strong>in</strong>door air quality. Typically air exchange rate is n = 0,5 h -1 . As the reduction of the<br />
ventilation rate is not generally recommended, the only way to reduce the ventilation heat<br />
losses is to <strong>in</strong>troduce the heat recovery of the ventilation. Because of the very low<br />
<strong>in</strong>/exfiltration rates of an air tight build<strong>in</strong>g, most the ventilation – and the losses, too – can be<br />
controlled. The ventilation loss is therefore the heat, which is not recovered by the air<br />
handl<strong>in</strong>g unit.<br />
Therefore, the basic pr<strong>in</strong>ciples of the efficient <strong>in</strong>stallations <strong>in</strong> a very low energy house are:<br />
efficient heat recovery of the ventilation air<br />
short distribution distances<br />
well-<strong>in</strong>sulated pipes, pumps and valves<br />
low temperatures<br />
systems with high efficiency <strong>in</strong> order to reduce auxiliary electricity<br />
Cross-section of<br />
the top floor at<br />
Løvåshagen<br />
cooperative<br />
hous<strong>in</strong>g <strong>in</strong> Bergen.<br />
Solar collectors on<br />
the roof. A simple<br />
radiator 800-1000<br />
W is placed <strong>in</strong> the<br />
hall that is open to<br />
the liv<strong>in</strong>g room.<br />
The bathroom has<br />
under floor heat<strong>in</strong>g<br />
Thermal mass and temperature zon<strong>in</strong>g<br />
Thermal mass of the build<strong>in</strong>g structures comb<strong>in</strong>ed with slid<strong>in</strong>g set po<strong>in</strong>ts for heat<strong>in</strong>g system<br />
helps to utilize passive ga<strong>in</strong>s. The <strong>in</strong>door temperature can vary freely <strong>in</strong>side the slid<strong>in</strong>g scale,<br />
and structures can store or supply heat accord<strong>in</strong>g to the <strong>in</strong>door temperature. The required<br />
amount of thermal mass is not very high: a massive floor <strong>in</strong> a lightweight build<strong>in</strong>g is<br />
sufficient. However, the effect of the thermal mass on the energy demand of a build<strong>in</strong>g is not<br />
dramatic.<br />
When design<strong>in</strong>g a lay-out of a dwell<strong>in</strong>g, it is preferable to place functions with heat<br />
production – e.g. kitchen – away from the rooms with major solar ga<strong>in</strong>s. In the same way,<br />
liv<strong>in</strong>g areas with a preferable higher temperature should be placed <strong>in</strong> central areas with solar<br />
ga<strong>in</strong>s and areas with a preferable cooler temperature to the outer (northern) zone of the<br />
build<strong>in</strong>g.<br />
<strong>North</strong>Pass



