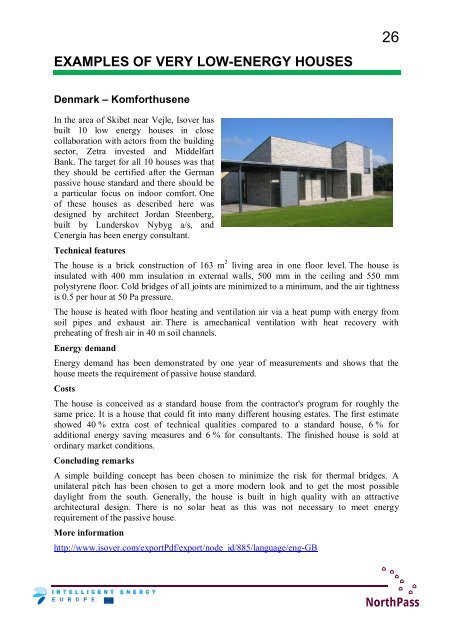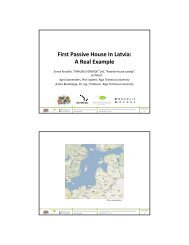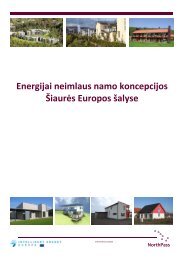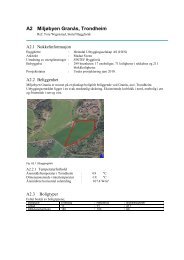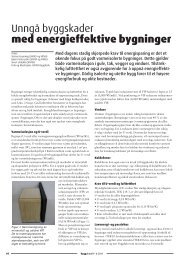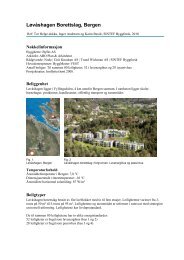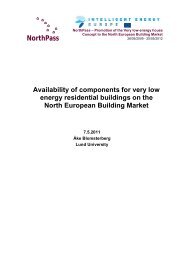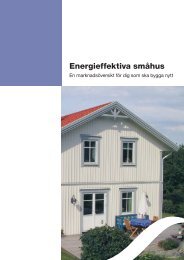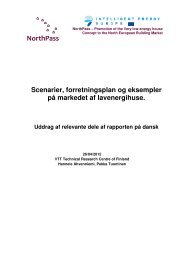Very Low-Energy House Concepts in North European ... - NorthPass
Very Low-Energy House Concepts in North European ... - NorthPass
Very Low-Energy House Concepts in North European ... - NorthPass
Create successful ePaper yourself
Turn your PDF publications into a flip-book with our unique Google optimized e-Paper software.
EXAMPLES OF VERY LOW-ENERGY HOUSES<br />
26<br />
Denmark – Komforthusene<br />
In the area of Skibet near Vejle, Isover has<br />
built 10 low energy houses <strong>in</strong> close<br />
collaboration with actors from the build<strong>in</strong>g<br />
sector, Zetra <strong>in</strong>vested and Middelfart<br />
Bank. The target for all 10 houses was that<br />
they should be certified after the German<br />
passive house standard and there should be<br />
a particular focus on <strong>in</strong>door comfort. One<br />
of these houses as described here was<br />
designed by architect Jordan Steenberg,<br />
built by Lunderskov Nybyg a/s, and<br />
Cenergia has been energy consultant.<br />
Technical features<br />
The house is a brick construction of 163 m 2 liv<strong>in</strong>g area <strong>in</strong> one floor level. The house is<br />
<strong>in</strong>sulated with 400 mm <strong>in</strong>sulation <strong>in</strong> external walls, 500 mm <strong>in</strong> the ceil<strong>in</strong>g and 550 mm<br />
polystyrene floor. Cold bridges of all jo<strong>in</strong>ts are m<strong>in</strong>imized to a m<strong>in</strong>imum, and the air tightness<br />
is 0.5 per hour at 50 Pa pressure.<br />
The house is heated with floor heat<strong>in</strong>g and ventilation air via a heat pump with energy from<br />
soil pipes and exhaust air. There is amechanical ventilation with heat recovery with<br />
preheat<strong>in</strong>g of fresh air <strong>in</strong> 40 m soil channels.<br />
<strong>Energy</strong> demand<br />
<strong>Energy</strong> demand has been demonstrated by one year of measurements and shows that the<br />
house meets the requirement of passive house standard.<br />
Costs<br />
The house is conceived as a standard house from the contractor's program for roughly the<br />
same price. It is a house that could fit <strong>in</strong>to many different hous<strong>in</strong>g estates. The first estimate<br />
showed 40 % extra cost of technical qualities compared to a standard house, 6 % for<br />
additional energy sav<strong>in</strong>g measures and 6 % for consultants. The f<strong>in</strong>ished house is sold at<br />
ord<strong>in</strong>ary market conditions.<br />
Conclud<strong>in</strong>g remarks<br />
A simple build<strong>in</strong>g concept has been chosen to m<strong>in</strong>imize the risk for thermal bridges. A<br />
unilateral pitch has been chosen to get a more modern look and to get the most possible<br />
daylight from the south. Generally, the house is built <strong>in</strong> high quality with an attractive<br />
architectural design. There is no solar heat as this was not necessary to meet energy<br />
requirement of the passive house.<br />
More <strong>in</strong>formation<br />
http://www.isover.com/exportPdf/export/node_id/885/language/eng-GB<br />
<strong>North</strong>Pass


