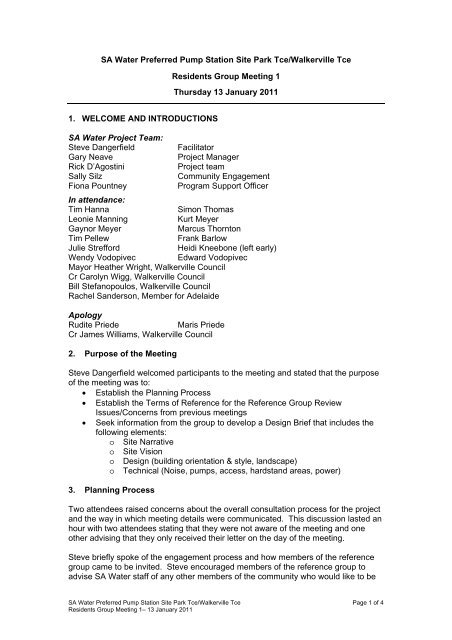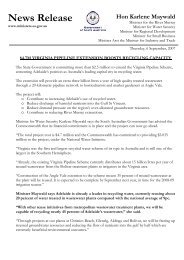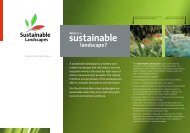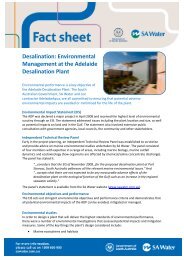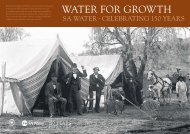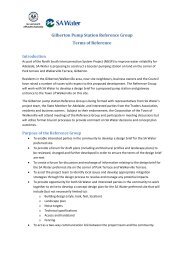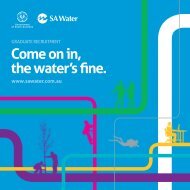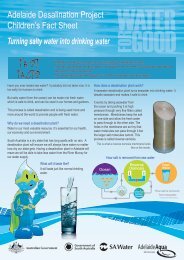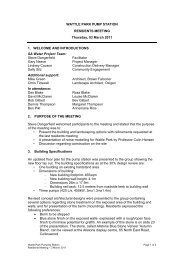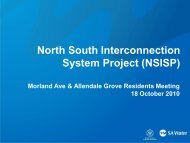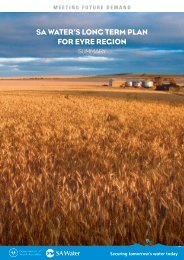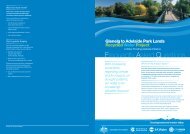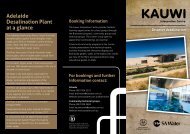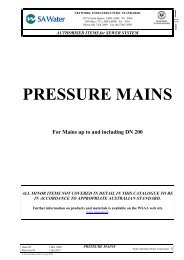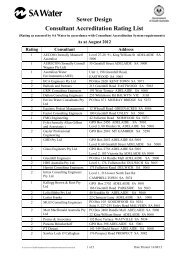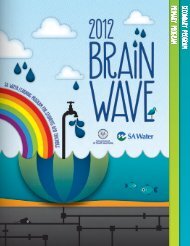Park Tce Gilberton Residents Meeting Minutes_13 ... - SA Water
Park Tce Gilberton Residents Meeting Minutes_13 ... - SA Water
Park Tce Gilberton Residents Meeting Minutes_13 ... - SA Water
You also want an ePaper? Increase the reach of your titles
YUMPU automatically turns print PDFs into web optimized ePapers that Google loves.
<strong>SA</strong> <strong>Water</strong> Preferred Pump Station Site <strong>Park</strong> <strong>Tce</strong>/Walkerville <strong>Tce</strong><br />
<strong>Residents</strong> Group <strong>Meeting</strong> 1<br />
Thursday <strong>13</strong> January 2011<br />
1. WELCOME AND INTRODUCTIONS<br />
<strong>SA</strong> <strong>Water</strong> Project Team:<br />
Steve Dangerfield<br />
Gary Neave<br />
Rick D’Agostini<br />
Sally Silz<br />
Fiona Pountney<br />
Facilitator<br />
Project Manager<br />
Project team<br />
Community Engagement<br />
Program Support Officer<br />
In attendance:<br />
Tim Hanna<br />
Simon Thomas<br />
Leonie Manning<br />
Kurt Meyer<br />
Gaynor Meyer<br />
Marcus Thornton<br />
Tim Pellew<br />
Frank Barlow<br />
Julie Strefford<br />
Heidi Kneebone (left early)<br />
Wendy Vodopivec<br />
Edward Vodopivec<br />
Mayor Heather Wright, Walkerville Council<br />
Cr Carolyn Wigg, Walkerville Council<br />
Bill Stefanopoulos, Walkerville Council<br />
Rachel Sanderson, Member for Adelaide<br />
Apology<br />
Rudite Priede<br />
Maris Priede<br />
Cr James Williams, Walkerville Council<br />
2. Purpose of the <strong>Meeting</strong><br />
Steve Dangerfield welcomed participants to the meeting and stated that the purpose<br />
of the meeting was to:<br />
Establish the Planning Process<br />
Establish the Terms of Reference for the Reference Group Review<br />
Issues/Concerns from previous meetings<br />
Seek information from the group to develop a Design Brief that includes the<br />
following elements:<br />
o Site Narrative<br />
o Site Vision<br />
o Design (building orientation & style, landscape)<br />
o Technical (Noise, pumps, access, hardstand areas, power)<br />
3. Planning Process<br />
Two attendees raised concerns about the overall consultation process for the project<br />
and the way in which meeting details were communicated. This discussion lasted an<br />
hour with two attendees stating that they were not aware of the meeting and one<br />
other advising that they only received their letter on the day of the meeting.<br />
Steve briefly spoke of the engagement process and how members of the reference<br />
group came to be invited. Steve encouraged members of the reference group to<br />
advise <strong>SA</strong> <strong>Water</strong> staff of any other members of the community who would like to be<br />
<strong>SA</strong> <strong>Water</strong> Preferred Pump Station Site <strong>Park</strong> <strong>Tce</strong>/Walkerville <strong>Tce</strong> Page 1 of 4<br />
<strong>Residents</strong> Group <strong>Meeting</strong> 1– <strong>13</strong> January 2011
involved with the reference group but had not received invitations. The two<br />
attendees who did not receive letters were invited to join the reference group as<br />
members.<br />
<strong>Minutes</strong> from the focus group meetings held in November 2010 were requested by<br />
Heidi Kneebone. A commitment to provide these via email was made. Heidi indicated<br />
that she did not wish to be part of the group but expressed a wish to be updated on<br />
progress of the project via the Council.<br />
The proposed design integration engagement process was then presented to the<br />
group. The group agreed that they are willing to work through this process to develop<br />
a concept plan for the Walkerville Terrace/<strong>Park</strong> Terrace site.<br />
One participant presented two possible site options on Tyne St. Sites included:<br />
110 Tyne St (end of river road – northern side of River Torrens) - owned by<br />
the Minister for <strong>Water</strong><br />
Lot 68 Burlington St (River Torrens) - owned by the Minister for Infrastructure<br />
It was noted that those sites had been raised in previous meetings. Investigations<br />
have found both sites are in the boundaries of Linear <strong>Park</strong> and vested in the Minister<br />
for <strong>Water</strong> Security. However there are the various constraints to constructing on<br />
these sites including, technical issues, applicable legislation, ownership and<br />
community concerns that had been expressed in other focus groups regarding loss of<br />
open space.<br />
4. Terms of Reference<br />
Steve Dangerfield presented draft Terms of Reference to the group. This terms of<br />
reference was generally accepted, with the following changes:<br />
‘preferred site’ is now expressed as ‘<strong>SA</strong> <strong>Water</strong> preferred site’<br />
Inclusion of wording to allow the Council to bring in experts to meetings when<br />
required (i.e. architects and landscape architects)<br />
Inclusion of the wording ‘decisions are to be clearly recorded’<br />
Members of the reference group will not be named in the minutes unless they<br />
specifically request their comments or views to be recorded<br />
The group will also submit changes to be made by the next meeting so they can be<br />
ratified by the group.<br />
The group agreed to the draft terms of reference (subject to changes listed) as a<br />
means to develop a concept plan for the <strong>SA</strong> <strong>Water</strong> preferred site that meets both <strong>SA</strong><br />
<strong>Water</strong> and community objectives. The group agreed to work to these terms of<br />
reference to strive to obtain a satisfactory outcome for all parties for the <strong>SA</strong> <strong>Water</strong><br />
preferred site.<br />
5. Issues, Concerns and Opportunities<br />
Due to time pressures it was agreed that the summary of the issues, concerns and<br />
opportunities from the <strong>Park</strong> <strong>Tce</strong>/Walkerville <strong>Tce</strong> focus group meeting could be<br />
reviewed by members through the minutes.<br />
The concerns, issues and opportunities raised at the focus group meeting around the<br />
<strong>Park</strong> <strong>Tce</strong>/Walkerville <strong>Tce</strong> site included:<br />
Noise<br />
<strong>SA</strong> <strong>Water</strong> Preferred Pump Station Site <strong>Park</strong> <strong>Tce</strong>/Walkerville <strong>Tce</strong> Page 2 of 4<br />
<strong>Residents</strong> Group <strong>Meeting</strong> 1– <strong>13</strong> January 2011
Vibration<br />
Timing of the work<br />
Property value of surrounding sites<br />
Ability to achieve a good engineering solution<br />
Cost effectiveness of the project<br />
Ongoing engagement<br />
Use of chemicals at the site<br />
Magnetic fields created by the pumps<br />
Service and maintenance works to be done at the pump station<br />
Safety<br />
Fencing<br />
Distance from existing houses<br />
Trees existing on site<br />
Current presence of a business on the site<br />
Ongoing maintenance of the site/the site being unattractive<br />
As the site is zoned commercial/retail it is probable that a different<br />
development may happen on the site, including shop top housing<br />
Opportunities identified by the group for the <strong>Park</strong> <strong>Tce</strong>/Walkerville <strong>Tce</strong> site included:<br />
Ongoing engagement leading to the ability influence the outcome of what is<br />
built on the site<br />
Possibility for the site to provide benefit to the community<br />
Ability to influence the architectural design of the site<br />
Possibility of an attractive gateway to the community<br />
Ability to landscape the site<br />
Security of water supply for Walkerville/<strong>Gilberton</strong> and the wider Adelaide<br />
community<br />
6. Design Brief Development including Site Narrative and Site Vision<br />
Steve Dangerfield then introduced the design brief components to be developed by<br />
the reference group . This information will then be given to the building architect and<br />
landscape architect to develop the drawings to be used in construction. A<br />
brainstorming session was held and the following topics discussed<br />
Site narrative (what is liked and disliked about the current site)<br />
Site vision (what could be developed on the site as a result of the project).<br />
The outcomes from this brainstorming session is attached.<br />
A list of “givens” was requested for the <strong>SA</strong> <strong>Water</strong> preferred site. At the meeting <strong>SA</strong><br />
<strong>Water</strong> provided the following:<br />
A pump station of approximately 150-175 m 2 Power supply (new<br />
transformer and underground cables)<br />
Access from Walkerville Terrace and some hardstand to enable vehicles to<br />
access the pump station and turn around large enough for a 4WD vehicle<br />
with trailer on tow.<br />
A buried pipe connection from the pump station to <strong>Park</strong> Terrace supply<br />
main.<br />
A buried pipe connection from the pump station to link to the pipeline supply<br />
to Hope Valley clear water storage.<br />
Post meeting note: Consideration was given to other <strong>SA</strong> <strong>Water</strong> requirements for the<br />
site the givens include:<br />
<strong>SA</strong> <strong>Water</strong> Preferred Pump Station Site <strong>Park</strong> <strong>Tce</strong>/Walkerville <strong>Tce</strong> Page 3 of 4<br />
<strong>Residents</strong> Group <strong>Meeting</strong> 1– <strong>13</strong> January 2011
No pipework (new or existing) to be buried under pump station footings.<br />
Up to three pumps. (Duty + Standby)<br />
Building height of approximately 4m.<br />
A buried flow meter and isolation valve outside of pump station footprint.<br />
Security systems and infrastructure.<br />
Roof mounted communications antenna.<br />
Heating, cooling and ventilation system.<br />
Off street parking for minimum x 2 maintenance vehicles. (4wd)<br />
Vehicles required to reverse into pump station building for loading/unloading<br />
of equipment using overhead crane.<br />
Minimum of two points of personnel entry/exit required.<br />
Switchroom entry point with 10mtr external clear space for installation and<br />
removal of switchboards and VSD cabinets.<br />
Operational by and fully commissioned by August 2012.<br />
Steve committed to reviewing the list of givens and to provide a complete list at the<br />
next meeting.<br />
Members of the reference group are invited to add ideas to the table at the next<br />
meeting.<br />
7. Next <strong>Meeting</strong><br />
Prior to closing, Gary Neave made the following points:<br />
Any ideas that may see a portion of the land developed for active recreational<br />
uses (ie: half court basketball, tennis court etc) would not be something that<br />
<strong>SA</strong> <strong>Water</strong> would look to maintain into the future. Post meeting note: upon<br />
reflection <strong>SA</strong> <strong>Water</strong> would not be in a position to construct an active<br />
recreational play space through this project. However, ideas for a passive<br />
space accessible to the community are encouraged.<br />
<strong>SA</strong> <strong>Water</strong> has included in its ongoing maintenance budget the ability to<br />
maintain landscaping (not active recreational facilities) on the site into the<br />
future.<br />
<strong>SA</strong> <strong>Water</strong> currently has an Option to Purchase Agreement in place with the<br />
landowners for the <strong>Park</strong> Terrace/Walkerville Terrace site. <strong>SA</strong> <strong>Water</strong> will need<br />
to have further discussions with the landowners regarding the status of this<br />
option in January/February. Dependant upon these discussions, <strong>SA</strong> <strong>Water</strong><br />
may need to make a decision about whether or not to purchase the land<br />
parcel prior to the completion of the design process. While <strong>SA</strong> <strong>Water</strong> is<br />
confident that the design process will result in a concept plan that meets the<br />
objectives of both the community and <strong>SA</strong> <strong>Water</strong>, any such decision will not<br />
take for granted the ability to achieve such an outcome. Any land purchase<br />
prior to the completion of the design process will be at <strong>SA</strong> <strong>Water</strong>’s risk.<br />
As the meeting was unable to address all of the agenda items the following items<br />
have been held over to the next meeting:<br />
Finalisation of the Site Narrative<br />
Finalisation of the Site Vision<br />
Design (building orientation & style, landscape)<br />
Technical (Noise, pumps, access, hardstand areas, power)<br />
The next meeting is to be held Tuesday 18 January 2011 at 7pm at the Hackney<br />
Hotel, loft and balcony room (95 Hackney Road, Hackney).<br />
<strong>SA</strong> <strong>Water</strong> Preferred Pump Station Site <strong>Park</strong> <strong>Tce</strong>/Walkerville <strong>Tce</strong> Page 4 of 4<br />
<strong>Residents</strong> Group <strong>Meeting</strong> 1– <strong>13</strong> January 2011
<strong>Park</strong> Terrace/Walkerville Terrace Site Narrative Framing (existing site)<br />
Blue: 2 cards received expressing the same idea<br />
Yellow: 3 or 4 cards received expressing the same idea<br />
Green: More than 4 cards received expressing the same idea<br />
Planning Environmental Existing Built Form<br />
Like Dislike Like Dislike Like Dislike<br />
The historic feel of the buildings on<br />
<strong>Park</strong> <strong>Tce</strong><br />
Currently not a good entrance to<br />
Walkerville x3<br />
Like/keep the gum tree x4<br />
Don’t like the poorly maintained<br />
look of the plantings around the<br />
outside of the site. The site looks<br />
empty and un‐kept x3<br />
Like the existing bungalow<br />
Bungalow to stay x2<br />
Existing shop on site is dead set ugly<br />
with no character nor need to form<br />
part of the improvement on the<br />
corner<br />
Car park bitumen in disrepair – Like/keep the palm tree x2 Don’t like the palm tree Dislike the shop x2<br />
many pot‐holes x2<br />
Does not appear to be safe‐ many<br />
areas to hide in<br />
Like existing trees Dislike the shop, building and<br />
general ‘run down’ appearance of<br />
the site & palm tree<br />
Don’t like wasted space Like the trees‐ natives only Dislike the asphalt car park<br />
Do not like the general streetscape<br />
of the intersection (buildings<br />
opposite)<br />
Like as many mature trees as<br />
possible to be retained x2<br />
Add similar trees in new landscape<br />
plan to capitalise on what already is<br />
in place<br />
Like general green feel of corner<br />
near road<br />
Wasted space around the shop<br />
building<br />
Don’t like how close the existing<br />
building is to the road/ existing<br />
building is not well situated on site<br />
x2<br />
Urban blight
<strong>Park</strong> Terrace/Walkerville Terrace Site vision (what the site could be)<br />
Planning Environment/Landscape Built Form Surrounds/Residential<br />
Public Space<br />
Neighbours<br />
Like Dislike Like Dislike Like Dislike Like Dislike Like Dislike<br />
Opportunity for<br />
landmark<br />
development and<br />
image for town<br />
Great location for<br />
gateway to Council<br />
area<br />
Want to be<br />
recognised for<br />
Walkerville<br />
Explore the<br />
benefits of<br />
demolishing the<br />
adjacent house as<br />
it could add an<br />
extra space that<br />
could be<br />
incorporated into<br />
the overall<br />
development x2<br />
<strong>Park</strong>lands<br />
community area<br />
Good lighting (for<br />
security and effect<br />
as a landmark) x4<br />
No dog<br />
park<br />
Graffiti –<br />
a need to<br />
consider<br />
antigraffiti<br />
measures<br />
Protect trees on<br />
boundary to adjoining<br />
houses. This helps<br />
landscapers in providing a<br />
sound and visual buffer<br />
Maximise the open space<br />
on the site<br />
Landscaping with tall<br />
trees<br />
Incorporate landscaping<br />
that can be changed with<br />
different themes each<br />
year<br />
The contracted landscape<br />
architect is very inventive<br />
and progressive in design<br />
ideas. We should not ‘tie<br />
his hands’ too much<br />
Allowing existing trees<br />
around the corner<br />
following the road to<br />
have to be retained as<br />
they may not allow best<br />
design solutions as far<br />
as building and<br />
associated landscaping<br />
Building and landscape should be<br />
visible to high speed passersby and<br />
also a place to walk past slowly and<br />
experience<br />
Some of the building visible but<br />
behind a pictorial gateway wall<br />
Artistic name of Walkerville and<br />
logo type on the wall<br />
Site to complement the<br />
surrounding buildings so it looks<br />
like it belongs/building sympathetic<br />
to the heritage of the area but is<br />
not a reproduction x5<br />
Include as many solar panels and<br />
environmentally sustainable<br />
features as possible x4<br />
Native Plants x2 Should allow for expansion within<br />
the original building for possible<br />
expansion‐ maybe for one pump<br />
Vegetation to attract<br />
birds<br />
Blend in with landscape<br />
surrounding the<br />
site/corner<br />
Depending on the required height<br />
of the building consider depressing<br />
it partially. This may assist in<br />
reducing noise/vibration x2<br />
Wonderful opportunity for a<br />
modern approach to the site. I am<br />
sick of the talk of “historic town of<br />
Walkerville” lets be a bit bold. May<br />
All the surrounding buildings<br />
(hotel, shop, offices) are<br />
more than ugly<br />
Consideration for<br />
adjacent properties<br />
Consider<br />
neighbours directly<br />
on the boundary<br />
and double glaze<br />
windows (if<br />
required)<br />
Positioning of air<br />
conditioning away<br />
from neighbours<br />
Improve<br />
neighbours fencing<br />
with<br />
height/noise/mater<br />
ials<br />
A place where people can<br />
sit and ponder<br />
Safe access by required<br />
vehicles<br />
We need bold signage as<br />
the main entry to<br />
Walkerville<br />
Wall that reflects what<br />
Walkerville is about<br />
pictorially (i.e. family/<br />
community/ heritage/<br />
progress/ business/<br />
schools/ flora & fauna<br />
with lighting<br />
<strong>Park</strong> <strong>Tce</strong> entrance for cars<br />
Like to open the site at<br />
the curved corner<br />
Want a sport/ recreation<br />
facility eg basketball ring<br />
½ court or full court<br />
Gateway statement‐ ‘you<br />
are now entering a<br />
prestigious, long<br />
established, primarily<br />
Site for<br />
large scale<br />
picnic<br />
No<br />
playground<br />
– too<br />
dangerous<br />
with traffic<br />
and buses
Possibly incorporate<br />
some form of art<br />
The corner must say<br />
‘wow’ what a great<br />
design of the whole site<br />
Would like lots of<br />
greenery<br />
Garden in front of a wall<br />
facing Walkerville <strong>Tce</strong><br />
even have a bit of old and new<br />
Retain shops if possible in to design<br />
and renovate them<br />
Good site‐ start with a clean slate –<br />
not retaining the existing building<br />
Pump station not a feature &<br />
cobble stone wall<br />
Building towards the rear of the<br />
site with growth in front<br />
Materials and colours will be<br />
critical<br />
stone‐ but not historic replica<br />
Glass<br />
Art<br />
Branding for Walkerville<br />
Site must be secure where a<br />
building is. No hidden space for<br />
vagrants and undesirables to hide,<br />
sleep or drink<br />
Like round stone wall idea with<br />
‘Town of Walkerville’<br />
A contemporary approach (good<br />
design is tomorrow’s heritage) but<br />
a visual balance with the<br />
Buckingham Arms corner<br />
Pump shaft submerged<br />
Building hidden behind a<br />
landscaped area x2<br />
Natural stone building with<br />
waterfall (perhaps mill like a mini<br />
Bridgewater mill)<br />
Building‐ heritage design or<br />
sandstone house x2<br />
Vandal resistant design x3<br />
Design of building to be timeless<br />
Can the pump station be a work of<br />
art?<br />
Stone type features with a hard<br />
wall design<br />
Consider softening the building<br />
with a curved roof<br />
Consider the merit or otherwise of<br />
allowing the pumps to be visible<br />
(suitably sound rated of course)<br />
No flat roof or ultra modern design<br />
x2<br />
residential area<br />
containing lots of trees’<br />
Want usable public space<br />
x2<br />
A new Walkerville Library<br />
incorporating the<br />
pumping station<br />
Late night safety<br />
Incorporate building and<br />
recreational facilities for<br />
community use<br />
There is a new ACC<br />
development on<br />
McKinnon Pde that has a<br />
small area for ‘shooting<br />
baskets’ with some<br />
seating‐ it starting to be<br />
well used – like idea for<br />
the public use like this
Maybe a sod roof


