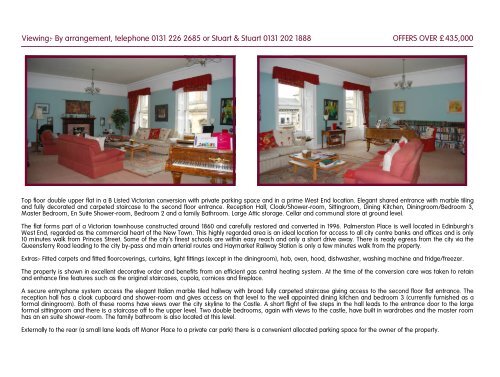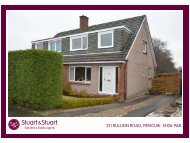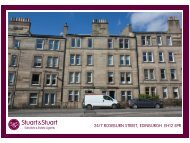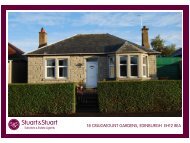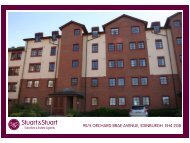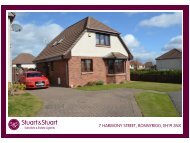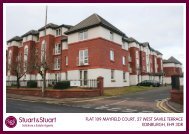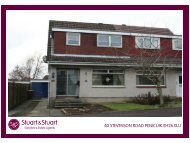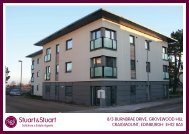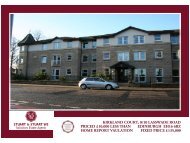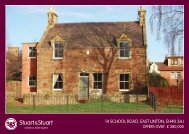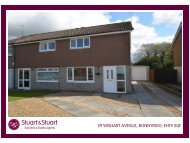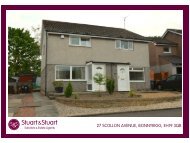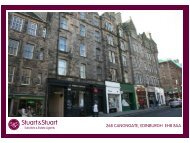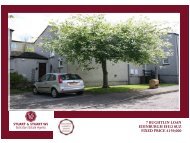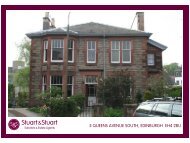17/3 PALMERSTON PLACE, WEST END, EH12 5AF - Stuart & Stuart
17/3 PALMERSTON PLACE, WEST END, EH12 5AF - Stuart & Stuart
17/3 PALMERSTON PLACE, WEST END, EH12 5AF - Stuart & Stuart
You also want an ePaper? Increase the reach of your titles
YUMPU automatically turns print PDFs into web optimized ePapers that Google loves.
Viewing:- By arrangement, telephone 0131 226 2685 or <strong>Stuart</strong> & <strong>Stuart</strong> 0131 202 1888 OFFERS OVER £ 435,000<br />
Top floor double upper flat in a B Listed Victorian conversion with private parking space and in a prime West End location. Elegant shared entrance with marble tiling<br />
and fully decorated and carpeted staircase to the second floor entrance. Reception Hall, Cloak/Shower-room, Sittingroom, Dining Kitchen, Diningroom/Bedroom 3,<br />
Master Bedroom, En Suite Shower-room, Bedroom 2 and a family Bathroom. Large Attic storage. Cellar and communal store at ground level.<br />
The flat forms part of a Victorian townhouse constructed around 1860 and carefully restored and converted in 1996. Palmerston Place is well located in Edinburgh's<br />
West End, regarded as the commercial heart of the New Town. This highly regarded area is an ideal location for access to all city centre banks and offices and is only<br />
10 minutes walk from Princes Street. Some of the city's finest schools are within easy reach and only a short drive away. There is ready egress from the city via the<br />
Queensferry Road leading to the city by-pass and main arterial routes and Haymarket Railway Station is only a few minutes walk from the property.<br />
Extras:- Fitted carpets and fitted floorcoverings, curtains, light fittings (except in the diningroom), hob, oven, hood, dishwasher, washing machine and fridge/freezer.<br />
The property is shown in excellent decorative order and benefits from an efficient gas central heating system. At the time of the conversion care was taken to retain<br />
and enhance fine features such as the original staircases, cupola, cornices and fireplace.<br />
A secure entryphone system access the elegant Italian marble tiled hallway with broad fully carpeted staircase giving access to the second floor flat entrance. The<br />
reception hall has a cloak cupboard and shower-room and gives access on that level to the well appointed dining kitchen and bedroom 3 (currently furnished as a<br />
formal diningroom). Both of these rooms have views over the city skyline to the Castle. A short flight of five steps in the hall leads to the entrance door to the large<br />
formal sittingroom and there is a staircase off to the upper level. Two double bedrooms, again with views to the castle, have built in wardrobes and the master room<br />
has an en suite shower-room. The family bathroom is also located at this level.<br />
Externally to the rear (a small lane leads off Manor Place to a private car park) there is a convenient allocated parking space for the owner of the property.


