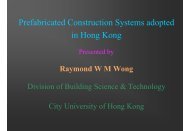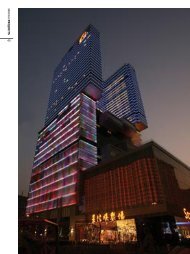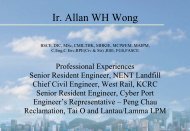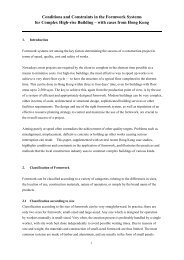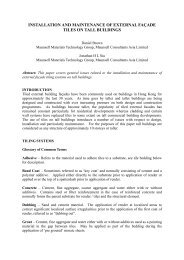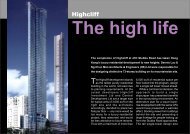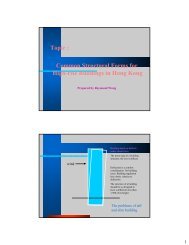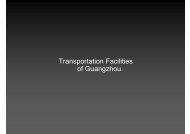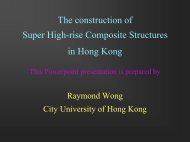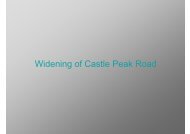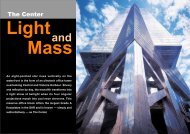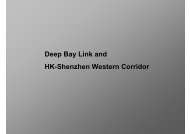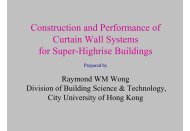Lee's Gardens Redevelopment
Lee's Gardens Redevelopment
Lee's Gardens Redevelopment
Create successful ePaper yourself
Turn your PDF publications into a flip-book with our unique Google optimized e-Paper software.
Construction of the superstructure<br />
The Office Tower<br />
The 50-storey office tower is a composite structure, that is,<br />
it is constructed with a RC core wall and the building frame<br />
embracing the core in structural steel.<br />
A climb-form using the VSL system was used to construct<br />
the core wall. The wall is trapezium-shaped with thickness<br />
ranging from 1.2m to 0.4m (thicker for lower floors).<br />
In order to make the core wall more rigid, projecting ribs<br />
were provided on the sides of the core. This made the<br />
forming of the core wall much difficult. The climb form thus<br />
had to erected with a lot of gantry type roller in order to<br />
make the formwork shutters more easy to open and close<br />
for steel fixing and other access purposes.



