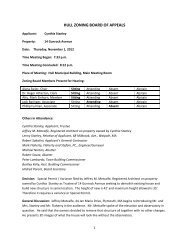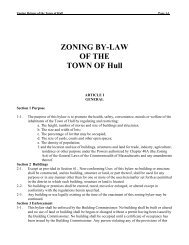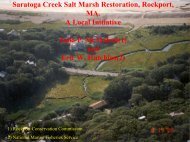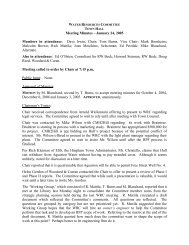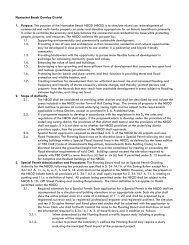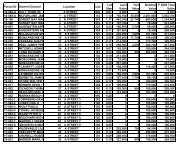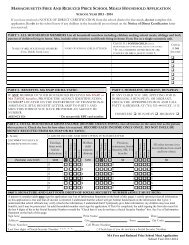The Hull Historic District Design Guidelines - Town of Hull
The Hull Historic District Design Guidelines - Town of Hull
The Hull Historic District Design Guidelines - Town of Hull
You also want an ePaper? Increase the reach of your titles
YUMPU automatically turns print PDFs into web optimized ePapers that Google loves.
<strong>The</strong> <strong>Hull</strong> <strong>Historic</strong> <strong>District</strong><br />
<strong>Design</strong> <strong>Guidelines</strong><br />
Prepared by<br />
<strong>Hull</strong> <strong>Historic</strong> <strong>District</strong> Commission<br />
April 2011 Edition
Table <strong>of</strong> Contents<br />
Introduction ……………………………………………………………………. 4<br />
Review Process Summary …………………………………………………… 5<br />
Criteria for <strong>Guidelines</strong> ………………………………………………………… 6<br />
Understanding the Streetscape ……………………………………………… 8<br />
Residential Buildings ………………………………………………………….. 10<br />
Identifying Styles ……………………………………………………………… 12<br />
<strong>Design</strong> <strong>Guidelines</strong>: Existing Buildings ……………………………………… 23<br />
Individual Parts I: Siding and Ro<strong>of</strong>ing ………………………………. 26<br />
Individual Parts II: Entrances and Porches ………………………… 30<br />
Individual Parts III: Windows and Blinds ……………………………. 33<br />
<strong>Design</strong> <strong>Guidelines</strong>: New Construction ……………………………………….37<br />
<strong>Design</strong> <strong>Guidelines</strong>: Sitework …………………………………………………..39<br />
<strong>Design</strong> <strong>Guidelines</strong>: Streetscapes …………………………………………… 40<br />
<strong>Design</strong> <strong>Guidelines</strong>: New Buildings ………………………………………….. 41<br />
Note<br />
This is the first edition <strong>of</strong> a working document. <strong>The</strong> <strong>Hull</strong> HDC anticipates occasional<br />
updates in the future<br />
2
Acknowledgement<br />
Special thanks to David Porper, Chair <strong>of</strong> the Gloucester <strong>Historic</strong> <strong>District</strong> Commission,<br />
who graciously gave us permission to adapt much <strong>of</strong> their "<strong>Guidelines</strong> for the<br />
Gloucester <strong>Historic</strong> <strong>District</strong>: <strong>The</strong> <strong>Design</strong> Review Process." We hope that others may<br />
benefit from <strong>Hull</strong>'s "<strong>Guidelines</strong>" as we have benefited from our colleagues' work in<br />
Gloucester.<br />
3
Introduction<br />
Everything old is not necessarily good, and everything new is not necessarily bad.<br />
However, adding modern elements to an old building requires great sensitivity and<br />
understanding if it is to improve an architecturally and historically significant<br />
neighborhood.<br />
<strong>The</strong> purpose <strong>of</strong> design review is to encourage a sensitive approach to making changes<br />
within an historic district. Change and growth are inevitable—and even healthy—if the<br />
district is to remain a vital, interesting place. Certain reference points apply, however,<br />
when working under the special conditions <strong>of</strong> an historic district:<br />
<br />
<br />
Buildings do not exist in a vacuum. Rather, each element <strong>of</strong> a building relates to<br />
other individual elements and to the overall composition <strong>of</strong> the building; each<br />
building contributes to the larger context <strong>of</strong> the streetscape. Principles <strong>of</strong><br />
harmony and neighborliness always apply.<br />
Changes which by themselves seem small have a cumulative effect, both good<br />
and bad:<br />
“Good design by its example can be infectious; on the other hand it only requires<br />
a few pioneers in the nastier form <strong>of</strong> rehabilitation and ‘there goes the<br />
neighborhood’—and with it some <strong>of</strong> the value <strong>of</strong> each house, good or bad.”<br />
(George Steven, Remodeling Old Houses, 1975)<br />
<strong>The</strong> design guidelines which follow provide a frame <strong>of</strong> reference for applicants to use<br />
when planning changes, and a basis on which the <strong>Historic</strong> <strong>District</strong> Commission (HDC)<br />
can evaluate those changes. <strong>The</strong> review process is cooperative and flexible, and a<br />
range <strong>of</strong> alternatives is usually possible for any particular situation. <strong>The</strong> HDC welcomes<br />
discussion <strong>of</strong> design ideas at a preliminary stage, particularly on major projects.<br />
<strong>The</strong> <strong>Hull</strong> <strong>Historic</strong> <strong>District</strong> Commission (HDC) was established by vote at <strong>Town</strong> Meeting<br />
in 1994 on the occasion <strong>of</strong> the 350 th anniversary <strong>of</strong> the town’s founding in 1644. <strong>The</strong><br />
<strong>Hull</strong> Village <strong>Historic</strong> <strong>District</strong> Bylaw conforms to the Massachusetts General Law,<br />
Chapter 40C, as amended.<br />
According to the Bylaw, HDC has as its purpose “… to promote the educational,<br />
cultural, economic and general welfare <strong>of</strong> the public through the preservation and<br />
protection <strong>of</strong> the distinctive characteristics <strong>of</strong> buildings and places significant in the<br />
history <strong>of</strong> the <strong>Town</strong> Of <strong>Hull</strong> …”<br />
Although the village does have non-residential buildings, it is dominated by houses. <strong>The</strong><br />
word “house” is used throughout this document, but all comments apply equally to nonresidential<br />
buildings. <strong>The</strong> district also includes some town-owned property; note that<br />
projects funded by the Commonwealth <strong>of</strong> Massachusetts are subject to review by the<br />
Massachusetts <strong>Historic</strong>al Commission.<br />
4
Review Process Summary<br />
Resources such as maps <strong>of</strong> the <strong>Hull</strong> <strong>Historic</strong> <strong>District</strong>, application forms for a Certificate<br />
<strong>of</strong> Appropriateness, contact information, and other documents relating to the HDC can<br />
be found at:<br />
<br />
<br />
<br />
<strong>The</strong> <strong>Hull</strong> Public Library<br />
<strong>The</strong> <strong>Hull</strong> Building Department, <strong>Town</strong> Hall<br />
www.town.hull.ma.us Boards & Commissions <strong>Historic</strong> <strong>District</strong> Commission<br />
<strong>The</strong> first step in making an application should be to meet informally with the HDC, but<br />
this is not required. A completed application can be submitted to the <strong>Hull</strong> Building<br />
Department or directly to HDC (please contact the HDC before submitting the<br />
application).<br />
After reviewing the application, HDC will schedule a public hearing and notify abutters.<br />
<strong>The</strong> applicant(s) should supply (in digital format if possible):<br />
<br />
<br />
<br />
<br />
<br />
Accurate drawings to scale<br />
Photos <strong>of</strong> existing house<br />
Photos <strong>of</strong> components <strong>of</strong> other houses that you intend to match<br />
Pages <strong>of</strong> catalogs showing choices for windows and doors, etc.<br />
Written descriptions<br />
<strong>The</strong> more information you provide, the easier and faster it is for the Commission to<br />
review, make a decision, and issue the appropriate certificate.<br />
<strong>The</strong> HDC Chairman may issue a Certificate <strong>of</strong> Non-Applicability if the proposed work is<br />
exempt. This decision is made by the Chairman, not the Building Department.<br />
Exemptions include:<br />
<br />
<br />
<br />
<br />
<br />
<br />
<br />
Ordinary repairs to exactly the same appearance<br />
Paint colors<br />
Ro<strong>of</strong>ing (if <strong>of</strong> uniform color and texture)<br />
All interior work<br />
Components not visible from a public way (including from the ocean or bay)<br />
Storm windows<br />
Window air conditioning units<br />
<strong>The</strong> Commission may add an Order <strong>of</strong> Conditions to a Certificate <strong>of</strong> Approval in order to<br />
substantially approve a project but where additional information is required to ensure<br />
appropriateness. Typically this may include design drawings or material samples and<br />
details. A building permit will not be issued until the Conditions have been met.<br />
5
<strong>The</strong> Commission may have as an Order <strong>of</strong> Condition that a member or members <strong>of</strong> the<br />
Commission work with the applicant after a certificate is issued in order to clarify<br />
completely unresolved concerns. During actual construction the Commission as well as<br />
the Building Department may observe the construction for compliance with the<br />
certificate issued.<br />
<strong>The</strong> HDC encourages residents to come to our meetings for informal advice and<br />
recommendations. <strong>The</strong> earlier you come to us, the sooner we can make suggestions in<br />
your planning process.<br />
Too <strong>of</strong>ten applicants wait until the last minute and do not contact HDC until they are<br />
already committed to a certain approach and have just applied for a building permit that<br />
they need “as soon as possible” to meet a tight schedule. Such an approach is not the<br />
best way to take advantage <strong>of</strong> the assistance available from the HDC to receive a<br />
building permit in a timely manner.<br />
Criteria for <strong>Guidelines</strong><br />
Under its enabling legislation, the <strong>Historic</strong> <strong>District</strong> Commission may consider the<br />
following general issues relative to each application:<br />
<br />
<br />
<br />
<br />
<strong>The</strong> historic and architectural value <strong>of</strong> the site, building or structure;<br />
<strong>The</strong> property’s relationship with and contribution to the immediate setting, as well<br />
as the district as a whole;<br />
<strong>The</strong> general compatibility <strong>of</strong> the proposed design in terms <strong>of</strong> arrangement,<br />
texture, material, and color <strong>of</strong> the features involved; and<br />
<strong>The</strong> extent to which the proposal will preserve and enhance the historical,<br />
architectural, and cultural qualities and goals <strong>of</strong> the district.<br />
Maintaining existing relationships and patterns is as important as the specific treatment<br />
or design <strong>of</strong> a detail. <strong>The</strong> major design issues to consider are:<br />
<br />
<br />
<br />
<br />
<strong>The</strong> spacing and setbacks between adjacent buildings and between buildings<br />
and the street;<br />
<strong>The</strong> size and shape <strong>of</strong> the building form; ro<strong>of</strong> shape; the proportion <strong>of</strong> the façade,<br />
and the rhythm <strong>of</strong> windows, doors, porches, and other projections across the<br />
façade;<br />
<strong>The</strong> proportion and types <strong>of</strong> windows; and<br />
<strong>The</strong> texture <strong>of</strong> materials and layering <strong>of</strong> elements.<br />
Generally speaking, new work should blend comfortably with the old, and it should<br />
enhance the quality <strong>of</strong> craftsmanship and materials which distinguish an historic district.<br />
It is not always necessary or desirable for new work to look like old construction, but a<br />
6
contrast between old and new can be valid only if it is based on a strong understanding<br />
<strong>of</strong> the character <strong>of</strong> the historic district.<br />
<strong>Design</strong> <strong>Guidelines</strong> for Existing Buildings – Good Work and Things to Avoid<br />
<strong>The</strong> following are guidelines; due to the diversity <strong>of</strong> architecture in the district, the<br />
commission reviews all applications on a case-by-case basis.<br />
When rehabilitating an existing building, the building itself provides the best model. In<br />
general, the HDC expects the owner to preserve as much <strong>of</strong> the original character,<br />
details, and materials as possible. When original features cannot be repaired,<br />
replacement in kind is preferred. Alterations which reflect the building’s original<br />
character and style will enhance its value.<br />
<strong>The</strong>re are no hard-and-fast rules, but keep in mind the following guidelines:<br />
<br />
<br />
<br />
<br />
<br />
Don’t over-restore.<br />
Don’t try to make a building look older (or newer) than it really is by using details<br />
from other styles.<br />
When in doubt, keep as much as possible <strong>of</strong> the original design and materials.<br />
Don’t assume a detail can’t be saved. If necessary, talk with a builder, designer,<br />
or architect experienced in preservation.<br />
Study similar buildings in the neighborhood for ideas.<br />
New Construction<br />
<strong>The</strong> HDC encourages applicants to design new buildings or additions which reflect<br />
present-day design ideas and techniques, while respecting the value and character <strong>of</strong><br />
surrounding buildings from earlier periods. New construction should not imitate older<br />
styles, but it should reinforce existing patterns <strong>of</strong> siting, scale, proportions, and texture.<br />
7
Understanding the Streetscape<br />
An historic district is formed when the sense <strong>of</strong> the whole is greater than any <strong>of</strong> its<br />
individual parts. On the streetscape—where buildings meet each other and where<br />
public/outdoor space meets private/indoor space—the observer can best experience a<br />
sense <strong>of</strong> place, time, and tradition all woven together. <strong>The</strong> relationships between<br />
elements, not just the elements themselves, are essential to understanding the<br />
character <strong>of</strong> the district.<br />
<strong>The</strong> layering <strong>of</strong> many elements which forms a rich and cohesive district is illustrated in<br />
the following drawings:<br />
1. <strong>The</strong> roadway is a reference line for the individual buildings<br />
2. Similar front setbacks and connecting walls, fences, and landscaping form a<br />
continuous edge along the street. Up above, similar building heights shape the enclosed<br />
space.<br />
8
3. Ro<strong>of</strong>s and cornice lines make an interesting skyline.<br />
4. Entrances, porches, and bay windows enliven flat façades, and provide a humanscaled<br />
rhythm along the street.<br />
5. Layers <strong>of</strong> other details—corner boards, gable returns, brackets, decorative shingles,<br />
window sash and trim—add texture, light, and shadow, and individualize the buildings.<br />
9
Residential Buildings<br />
Residential buildings form the great majority <strong>of</strong> structures within the historic district.<br />
However, this discussion also applies generally to other buildings such as churches and<br />
civic buildings.<br />
Anatomy <strong>of</strong> an Old House<br />
THE FACADE<br />
GABLE ROOF<br />
GABLE WINDOW<br />
FASCIA<br />
BRACKETS<br />
DOUBLE-HUNG<br />
WINDOW<br />
CLAPBOARD SIDING<br />
DOOR HOOD<br />
CORNER BOARD<br />
BAY WINDOW<br />
SILL BOARD<br />
10
WINDOW PARTS<br />
CAP – DECORATIVE FEATURE ABOVE LINTEL<br />
LINTEL – BEAM BRIDGING WINDOW OPENING<br />
SASH – WINDOW FRAME<br />
MUNTIN – DIVIDER BETWEEN PANES<br />
LIGHT OR PANE – GLASS OPENING<br />
SILL – BOTTOM MEMBER OF WINDOW OPENING<br />
PARTS OF A DOOR<br />
CLASSICAL FRAME<br />
FANLIGHT<br />
ENGAGED PILASTER<br />
6-PANEL DOOR<br />
RAIL<br />
STILE<br />
MOLDING<br />
ROOF TYPES<br />
GAMBREL HIP GABLE MANSARD<br />
11
Identifying Styles<br />
This section is provided as an overview <strong>of</strong> details, materials, and composition<br />
appropriate to particular building styles. <strong>The</strong> features <strong>of</strong> any particular style are<br />
designed to relate to others within that style, but may not coordinate with those <strong>of</strong> other<br />
styles. Avoid the temptation to “Colonialize” a later building, or conversely, make a<br />
modern house out <strong>of</strong> a valuable antique.<br />
GEORGIAN (circa 1725 – 1790)<br />
Georgian houses were typically built with a shallow-pitched gable or gambrel ro<strong>of</strong>, a<br />
symmetrical façade with evenly arranged windows and a central doorway, and a large<br />
central chimney (or sometimes two <strong>of</strong>fset chimneys). Windows are tucked up close to<br />
the ro<strong>of</strong> eaves.<br />
<strong>The</strong> classical influence on detailing is evident in small molded cornices over windows<br />
and at the tops <strong>of</strong> walls, and in ornamental door frames, which usually have pilasters<br />
(flat, square columns) to either side underneath a molded entablature (horizontal beam)<br />
and sometimes a triangular pediment.<br />
<strong>The</strong>re is a Georgian style house on Spring Street.<br />
12
GREEK REVIVAL (circa 1830 – 1870)<br />
Greek Revival buildings were intended to imitate the simple, severe lines <strong>of</strong> ancient<br />
Greek temples in structural appearance and plan. <strong>The</strong> basic form <strong>of</strong> columns supporting<br />
a heavy triangular pediment was usually simplified in <strong>Hull</strong> to flat pilasters and a wide<br />
entablature with gable returns. Sometimes matched flatboards were used to imitate<br />
smooth stone walls.<br />
<strong>The</strong> typical Greek Revival style building in <strong>Hull</strong> has its short gable end facing the street;<br />
a low-pitched ro<strong>of</strong>; corner pilasters supporting a high entablature; and an <strong>of</strong>fset doorway<br />
which is flanked by floor-length sidelights and <strong>of</strong>ten topped by a transom window. <strong>The</strong><br />
most common door frame has classical pilasters supporting an entablature.<br />
<strong>The</strong> First <strong>Town</strong> Hall on Spring Street from 1848 is a perfect example, although modified<br />
with the Fire Department hose drying /clock tower.<br />
13
ITALIANATE (circa 1840 – 1895)<br />
<strong>The</strong> Italianate style is most easily identified by bracketed eaves and door hoods.<br />
Asymmetrical compositions, porches, projecting wings, and bay windows are also<br />
typical <strong>of</strong> the style.<br />
Some Italianate buildings have high-style towers, cupolas, and rusticated façades<br />
(smooth wood cut to look like stone blocks), but most local buildings in this style are<br />
much less elaborate. Commonly used features include hipped and gabled ro<strong>of</strong>s,<br />
asymmetrically placed doorways with bracketed hoods, bay windows, round-headed<br />
windows, large trim moldings, and sometimes hoods over the windows, and heavily<br />
carved or turned surfaces such as brackets, porch posts, and spindles.<br />
Examples <strong>of</strong> Italianate in <strong>Hull</strong> Village are more restrained than high style examples,<br />
reflecting <strong>Hull</strong>'s modest status during the period, and mainly feature only some details <strong>of</strong><br />
the style such as sawn fret-board porch rails, and other porch decorative<br />
elements found in columns and brackets as well as "flattened" or "segmented" arch<br />
features.<br />
An example <strong>of</strong> such a style can be found on Main Street.<br />
14
SECOND EMPIRE [MANSARD] (circa 1855-1885)<br />
Mansard (dual-pitched hipped) ro<strong>of</strong> with dormer windows on steep lower slope; molded<br />
cornices normally bound the lower ro<strong>of</strong> slope both above and below; decorative<br />
brackets usually present beneath eaves. <strong>The</strong> Second Empire style was considered very<br />
modern, for it imitated the latest French building fashions. <strong>The</strong> distinctive ro<strong>of</strong> was<br />
named for the 17th century French architect Francois Mansart. Exhibitions in Paris in<br />
1855 and 1867 helped to popularize the style in England, from whence it spread to the<br />
U.S. <strong>The</strong> boxy ro<strong>of</strong> line was considered particularly functional because it permitted a full<br />
upper story <strong>of</strong> usable attic space. For this reason the style became popular for the<br />
remodeling <strong>of</strong> earlier buildings as well as for new construction. [Source: Virginia & Lee<br />
McAlester, A Field Guide to American Houses]<br />
<strong>The</strong>re is a Mansard style house on Spring Street.<br />
15
QUEEN ANNE (circa 1875 – 1900)<br />
Queen Anne-style designers—the last <strong>of</strong> the Victorian period—looked for variety and<br />
novelty, and <strong>of</strong>ten borrowed from other architectural styles. Typical Queen Anne<br />
features include very complex silhouettes; richly textured surfaces <strong>of</strong> clapboards,<br />
decorative shingles, and carved panels; balconies, bay windows, porches and towers;<br />
and unusually shaped and placed windows, <strong>of</strong>ten with stained glass or abstract patterns<br />
<strong>of</strong> panes.<br />
Simple Queen Anne and Italianate cottages in <strong>Hull</strong> <strong>of</strong>ten appear very similar in form. In<br />
detail, however, Italianate tends to be more formal; Queen Anne is much more<br />
asymmetrical, informal, and eclectic.<br />
<strong>The</strong>re is an example <strong>of</strong> Queen Anne style on Western Avenue.<br />
16
SHINGLE STYLE (circa 1880-1900)<br />
<strong>The</strong> Shingle style does not emphasize decorative detailing at doors, windows, cornices,<br />
porches, or on wall surfaces. Instead it aims for the effect <strong>of</strong> a complex shape enclosed<br />
within a smooth surface (the shingled exterior) which unifies the irregular outline <strong>of</strong> the<br />
house, only possible with shingle siding. <strong>The</strong>re are no trim corner boards, shingles are<br />
woven or laced at the corners and a curved flare at the lower wall surfaces are<br />
common. Decorative detailing when present, is used sparingly. Common features are<br />
towers, “Eyebrow” dormers, curved wall shapes, stone lower stories. <strong>The</strong> style began<br />
and reached its highest expression in seaside resorts <strong>of</strong> the northeastern states, making<br />
the <strong>Hull</strong> examples particularly significant. Shingle houses are relatively uncommon<br />
except in coastal New England. [Source: Virginia & Lee McAlester, A Field Guide to<br />
American Houses]<br />
<strong>The</strong> John Boyle O’Reilly House (now the <strong>Hull</strong> Public Library) is an ideal example.<br />
17
STICK STYLE (circa 1860-1890)<br />
<strong>The</strong> style is defined primarily by decorative detailing—the characteristic multi-textured<br />
wall surfaces and ro<strong>of</strong> trusses whose stickwork faintly mimics the exposed structural<br />
members <strong>of</strong> Medieval half-timbered houses. Varied patterns <strong>of</strong> wood siding and<br />
shingles are applied in the square and triangular spaces created by the stickwork, <strong>The</strong><br />
style appears to have peaked in the 1880s.<br />
<strong>The</strong> Methodist Church on Spring Street is a prime example.<br />
18
COLONIAL REVIVAL (circa 1890 – 1930)<br />
Colonial Revival buildings returned to the simplicity and elegance <strong>of</strong> the original<br />
Georgian architecture, but are recognizable by their much larger scale and freer use <strong>of</strong><br />
classical detail.<br />
<strong>The</strong> Colonial Revival style in <strong>Hull</strong> is characterized by rectangular shapes (sometimes<br />
with graceful bow windows), hipped or gambrel ro<strong>of</strong>s, symmetrical façades, and, on the<br />
larger buildings, elaborate doorways with columned porches, fanlights, and sidelights.<br />
Very simple vernacular buildings in this style may be recognized by their restrained<br />
details, symmetrical design, and spacious porches.<br />
<strong>The</strong>re is a Colonial Revival home on Andrew Avenue.<br />
19
CRAFTSMAN (circa 1905-1930)<br />
Craftsman houses were inspired primarily by the work <strong>of</strong> the Greene brothers, educated<br />
at MIT, who practiced in California. Influences include the English Arts and Crafts<br />
movement and interest in Asian wooden architecture. <strong>The</strong> style was also made popular<br />
by the Craftsman movement promoted by Gustav Stickley and many architectural<br />
magazines <strong>of</strong> the day. Many pattern books or completely pre-cut packages <strong>of</strong> lumber<br />
and detailing could be assembled by local labor. Identifying characteristics are only one<br />
or one-and-a-half stories with a prominent porch across the front, distinctive and<br />
variable detail porch piers, and exposed rafter tails. <strong>The</strong> style faded rapidly after the mid<br />
1920’s but gained a resurgence in the 1980s. [Source: Virginia & Lee McAlester, A Field<br />
Guide to American Houses]<br />
<strong>The</strong>re is a Craftsman style house on Western Avenue:<br />
20
MISCELLANEOUS & ECLECTIC STYLES TO THE CURRENT DAY<br />
A Swiss Chalet style house on<br />
Vautrinot Avenue<br />
<strong>The</strong> Fort Revere water tower <strong>of</strong> 1903<br />
and related military fortifications are a<br />
subject in themselves<br />
A ranch style house on<br />
Mount Pleasant Avenue<br />
A custom-designed<br />
house on Spring Street<br />
21
Many houses feature elements from different styles. An example would be a Georgian<br />
or Greek Revival house which has had a Victorian porch added, or a Mansard ro<strong>of</strong><br />
addition. This was seen as upgrading to a more popular or fashionable style current at<br />
the time.<br />
Terms such as Eastlake and Gingerbread actually refer to spindle work or other<br />
decorative ornamental detailing rather than a cohesive style.<br />
<strong>The</strong>re are alternative names for some styles such as Bungalow (for Arts and Crafts),<br />
and more generic styles such as Folk Victorian.<br />
Virginia and Lee McAlester’s book A Field Guide to American Houses is the best source<br />
for further exploration <strong>of</strong> architectural styles in <strong>Hull</strong> <strong>Historic</strong> <strong>District</strong>.<br />
22
<strong>Design</strong> <strong>Guidelines</strong>: Existing Buildings<br />
Good Work and Things to Avoid<br />
<strong>The</strong> Façade<br />
Whereas new construction creates its own identity from scratch, renovation work begins<br />
with a building that already has a style and character <strong>of</strong> its own. By understanding the<br />
original design and making sympathetic additions or changes, you will improve the<br />
value <strong>of</strong> your home. To make a comfortable fit, the following guidelines should be<br />
considered:<br />
<br />
<br />
<br />
Any change or addition should respect the original design <strong>of</strong> the building.<br />
Save original details and materials. New elements, when necessary, should<br />
harmonize with original features.<br />
Never try to make a building look older or newer than it really is. <strong>The</strong> result<br />
almost always looks artificial.<br />
<strong>The</strong> following illustrations compare a well-preserved house with the same building<br />
inappropriately renovated.<br />
<strong>The</strong> Well-Preserved House<br />
ORIGINAL CORNICE,<br />
BRACKETS AND<br />
CORNER DETAIL<br />
ORIGINAL PROJECTING<br />
BAY WITH BRACKETS<br />
TWO-OVER-TWO SASH AND<br />
WOODEN PANELS<br />
DOUBLE-HUNG TWO-OVER-<br />
TWO WINDOWS<br />
DOUBLE DOORS WITH<br />
BRACKETED DOOR HOOD<br />
CLAPBOARD SIDING WITH<br />
CORNER AND SILL BOARDS<br />
23
Inappropriate Renovation<br />
BRACKETS, PART OF<br />
CORNICE, AND<br />
CORNER DETAILS ARE<br />
REMOVED, SO<br />
ROOFLINE LOOKS<br />
TOO SMALL<br />
GABLE WINDOW<br />
FILLED IN<br />
ASBESTOS SIDING<br />
INAPPROPRIATE<br />
CORNER BOARDS<br />
REMOVED<br />
NEW PICTURE<br />
WINDOWS<br />
INAPPROPRIATE FOR<br />
STYLE OF THE HOUSE<br />
MOVING ENTRY TO<br />
SIDE IS INCORRECT<br />
FOR THIS HOUSE<br />
SILL BOARD<br />
COVERED UP<br />
Inappropriate Renovation<br />
CORNICE LINE<br />
RETAINED, BUT<br />
BRACKETS REMOVED<br />
SIX-OVER-SIX<br />
WINDOWS INCORRECT<br />
FOR A VICTORIAN<br />
HOME<br />
COMBINING TWO<br />
MATERIALS<br />
INAPPROPRIATE;<br />
SHINGLES MIGHT HAVE<br />
BEEN USED WITH<br />
CORNER BOARDS;<br />
ARTIFICIAL STONE<br />
ALWAYS INCORRECT<br />
CORNER BOARD<br />
MISSING<br />
DUTCH COLONIAL<br />
STORM DOOR<br />
AND SMALL<br />
PEDIMENT ARE<br />
UNSYMPATHETIC<br />
SILL BOARD<br />
REMOVED<br />
24
<strong>The</strong> Well-Preserved House<br />
GABLE END<br />
EXPRESSED AS<br />
PEDIMENT BY USE OF<br />
HORIZONTAL PIECE<br />
CLAPBOARD SIDING<br />
DOUBLE-HUNG, SIX-<br />
OVER-SIX WINDOW<br />
WITH SIMPLE CAPS<br />
ORIGINAL WIDE<br />
CORNER BOARDS<br />
HEAVY<br />
ENTABLATURE AND<br />
PILASTERS FRAME<br />
DOOR<br />
SIX-PANEL DOOR<br />
HEAVY SILL BOARD<br />
Inappropriate Renovation<br />
CORNER LINE<br />
PARTLY<br />
COVERED, LOOKS<br />
TOO SMALL<br />
JALOUSIE<br />
WINDOWS<br />
INAPPROPRIATE<br />
WIDE ALUMINUM<br />
SIDING<br />
UNSYMPATHETIC<br />
TO THE STYLE OF<br />
HOUSE<br />
BLOCKING DOWN<br />
WINDOWS TO<br />
ACCOMMODATE<br />
STANDARD STASH<br />
ALWAYS<br />
INCORRECT<br />
CORNER BOARD<br />
MISSING<br />
“MODERN” ENTRY<br />
WITH FLAT<br />
CANOPY,<br />
WROUGHT IRON<br />
COLUMNS, AND<br />
DOOR WITH SMALL<br />
WINDOWS IS<br />
INAPPROPRIATE<br />
SILL BOARD<br />
MISSING<br />
25
Individual Parts I: Siding and Ro<strong>of</strong>ing<br />
Siding and ro<strong>of</strong>ing, by the sheer area they cover, <strong>of</strong>ten provide the dominant impression<br />
<strong>of</strong> a building. Changes to the design and materials <strong>of</strong> these components must be<br />
carefully considered.<br />
As a rule, nothing looks better than the original building material.<br />
SIDING MATERIALS<br />
Siding materials that imitate wood, brick, or stone should be avoided, as well as a<br />
mixture <strong>of</strong> siding materials, unless the building was originally designed for them.<br />
<strong>Historic</strong>ally correct materials are preferred.<br />
Appropriate Materials - ORIGINAL SIDING AND TRIM ARE ALWAYS THE BEST CHOICE<br />
ORIGINAL CLAPBOARDS<br />
VINYL OR<br />
ALUMINUM<br />
(IN RARE CASES)<br />
SHINGLE<br />
26
Inappropriate Materials<br />
VERTICAL<br />
SIDING<br />
ARTIFICIAL<br />
STONE<br />
GRAINED<br />
VINYL<br />
ASBESTOS<br />
SHINGLE<br />
WIDE VINYL<br />
OR<br />
ALUMINUM<br />
STAGGERED<br />
BUTT SHINGLE<br />
NEW MASONRY<br />
New masonry should match the existing in color, size, and pattern. Repointing should<br />
match the original mortar in color, texture, joint width, and pr<strong>of</strong>ile. Original brick<br />
chimneys (and chimney caps and pots) should be retained.<br />
ROOFING MATERIALS<br />
<strong>The</strong> same principles apply to ro<strong>of</strong>ing materials. <strong>The</strong> texture and character <strong>of</strong> a slate<br />
ro<strong>of</strong>, for example, cannot be matched by standard new fiberglass shingles.<br />
WOOD GUTTERS<br />
Wood gutters should be retained and repaired; replacements should approximate the<br />
size and design <strong>of</strong> the original.<br />
LEADERS<br />
Leaders (downspouts) should be carefully located and designed to be as unobtrusive as<br />
possible, unless they were originally designed as a prominent feature.<br />
When replacing siding, preserve all wall trim—including cornice moldings and molded<br />
entablatures at the tops <strong>of</strong> walls, eave brackets, decoratively carved rake boards along<br />
the gable end <strong>of</strong> the ro<strong>of</strong>, and corner and sill boards.<br />
27
Appropriate Corner Treatment<br />
CLAPBOARD<br />
CORNER BOARD<br />
SILL BOARD<br />
FOUNDATION<br />
Inappropriate Corner Treatment<br />
CORNER BOARD<br />
TOO SMALL, NO<br />
SILL BOARD<br />
CORNER AND<br />
SILL BOARDS<br />
MISSING<br />
Do not remove fancy moldings and brackets from a building. If these features must be<br />
replaced, new pieces should match the existing in material, dimension, and design.<br />
Study the proportions and design <strong>of</strong> the details in relation to the whole building. If<br />
original trim must be replaced, approximate the size and shape <strong>of</strong> the original detail,<br />
keeping it in proportion to the size <strong>of</strong> the building and other elements. Study the way the<br />
feature is made up <strong>of</strong> smaller parts—compatible replacements can <strong>of</strong>ten be built up<br />
from stock moldings and lumber.<br />
28
Fabricate a Replacement<br />
CORNICES CAN BE MADE FROM STOCK MOULDINGS AND<br />
BOARDS<br />
BRACKETS CAN BE SAWN WITH A JIG SAW FROM VERY<br />
THICK BOARDS<br />
IT IS MORE IMPORTANT TO APPROXIMATE THE SIZE AND<br />
BULK OF THE ORIGINAL DETAIL THAN TO DUPLICATE THE<br />
ORIGINAL DESIGN EXACTLY<br />
Retain Original<br />
Details<br />
Avoid Covering Trim<br />
CORNICE<br />
BRACKETS<br />
SYNTHETIC<br />
CLAPBOARDS<br />
RESEMBLE WOODEN<br />
CLAPBOARDS<br />
WINDOW HOODS<br />
CASINGS<br />
CORNER BOARDS<br />
FASCIA DETAILING HAS<br />
BEEN REMOVED, SO<br />
FASCIA LOOKS TOO<br />
SMALL<br />
WINDOW HOODS,<br />
CASINGS, AND SILLS ARE<br />
COVERED; WINDOWS<br />
LOSE IMPORTANCE<br />
SIDING TOO WIDE<br />
CORNER AND SILL<br />
BOARDS REMOVED<br />
SILL BOARDS<br />
29
Individual Parts II: Entrances and Porches<br />
Entrances have a symbolic importance as the transition between inside and outside,<br />
and are <strong>of</strong>ten the focal point <strong>of</strong> a house.<br />
D OOR SURROUNDS<br />
Keep as many <strong>of</strong> the original features as possible; removing original entryway features<br />
<strong>of</strong>ten throws the entire design out <strong>of</strong> balance. New details should be simple, and similar<br />
to the original features in proportion and dimension. Don’t block down a door opening to<br />
lower the height <strong>of</strong> a door, eliminate a transom, or conceal sidelights.<br />
Avoid stock lumberyard door frames—particularly replacement “Colonial” units, which<br />
are usually poor imitations <strong>of</strong> the original style and craftsmanship.<br />
<strong>Historic</strong> Doorways<br />
GREEK<br />
REVIVAL<br />
VICTORIAN<br />
ENTABLATURE<br />
TRIANGULAR<br />
PEDIMENT<br />
BRACKETED<br />
HOOD<br />
Entry Treatment<br />
APPROPRIATE<br />
PERHAPS<br />
INAPPROPRIATE<br />
30
ORIGINAL ENTRY;<br />
WELL BALANCED<br />
TRIM REMOVED, DOOR LOOKS<br />
OUT OF PROPORTION<br />
D OORS<br />
Keep original doors when possible. If a replacement is necessary, a new or salvaged<br />
door in the same style and size as the original is preferable.<br />
Although storm and screen doors are not subject to HDC review, the wrong choice can<br />
easily spoil an important entryway. Storm and screen doors should be as simple as<br />
possible and resemble the inner door in type, style, and location <strong>of</strong> solid panels. Paint<br />
storm and screen doors the same color as the main entry door.<br />
Appropriate Doors<br />
PANELED WOODEN DOORS OR WOODEN STORM DOORS ARE APPROPRIATE<br />
DOORS SHOULD BE OF THE ORIGINAL SIZE AND SHOULD BE PAINTED<br />
31
Inappropriate Doors<br />
P ORCHES<br />
Keep the original posts, columns, brackets, and railings <strong>of</strong> entry porches. If these<br />
elements must be replaced, retain the original material and design.<br />
Modern replacements such as feather “wrought iron” porch supports or stock lumber will<br />
do the job structurally, but are out <strong>of</strong> keeping on an older building.<br />
Original Entry<br />
Inappropriate Replacement<br />
When existing porches are enclosed, don’t obscure columns or other existing details.<br />
32
Individual Parts III: Windows and Blinds<br />
Windows are one <strong>of</strong> the most important design features <strong>of</strong> a house, and great care<br />
should be taken when repairing, replacing, or adding them.<br />
WINDOWS<br />
Details to consider include the size and proportion (vertical or horizontal) <strong>of</strong> the<br />
openings; their arrangement across the face <strong>of</strong> the building; original trim; whether the<br />
sash is recessed or flush with the walls; the size and number <strong>of</strong> lights or panes <strong>of</strong> glass<br />
in each sash; and the use <strong>of</strong> blinds or shutters.<br />
WINDOW SASHES<br />
New window sashes, when necessary, should keep the same size and proportion as the<br />
original opening; don’t block down or enlarge original openings. New window sashes<br />
should not be divided into smaller or larger number <strong>of</strong> panes than the original. Resist<br />
the temptation to “Colonialize” a house with windows common before it was built, or to<br />
modernize with windows unrelated to the balance and proportions <strong>of</strong> an historic house.<br />
Wood is the preferred material for new sashes; snap-in window muntins should be<br />
avoided.<br />
AVOID BLOCKING DOWN<br />
AVOID UPSETTING THE RHYTHM<br />
OF WINDOW OPENINGS<br />
33
Appropriate Window Sashes<br />
GREEK REVIVAL<br />
BEFORE 1850<br />
VICTORIAN<br />
AFTER 1850<br />
Inappropriate Window Sashes<br />
34
WINDOW TRIM<br />
Original window trim should always be kept on existing windows, and matched on new<br />
window openings. Such detail gives a distinctive texture and character to an old<br />
building. This is almost always jamb (side) casing <strong>of</strong> about 5 inches, as well as head<br />
(top) casing, and a projecting sill that goes under the jamb casing.<br />
WINDOW HOOD<br />
CASING<br />
WINDOW HOOD,<br />
CASING, AND<br />
SILL ARE<br />
COVERED;<br />
WINDOWS LOSE<br />
IMPORTANCE<br />
SILL<br />
<strong>Historic</strong> window sashes are typically set back from the plane <strong>of</strong> the wall, which creates a<br />
play <strong>of</strong> light and shadow typical <strong>of</strong> old buildings. Many new window units are designed<br />
to be more or less flush with the wall plane; if such sashes are necessary, consider<br />
using sill extenders, or build up the trim around these windows to give a threedimensional<br />
break between the wall and window sash.<br />
35
SKYLIGHTS<br />
Skylights should be avoided on ro<strong>of</strong>s visible from the street. New skylights should<br />
project less than 6” above the surface <strong>of</strong> the ro<strong>of</strong> and should be placed at least two feet<br />
away from any edges <strong>of</strong> the ro<strong>of</strong>. Framing elements should be dark and non-reflective.<br />
BLINDS OR SHUTTERS<br />
Blinds or shutters are always an optional feature (what we commonly call “shutters”<br />
today were historically referred to as “blinds”). If used, however, shutters should appear<br />
to be functional—they should be the same height as the window opening, wide enough<br />
to cover the entire window, and fastened to the window casing—not to the wall surface.<br />
Wood shutters with horizontal slats are usually the most appropriate design.<br />
Appropriate Shutters<br />
SHUTTERS SHOULD CLOSE<br />
TO COVER THE FULL<br />
WINDOW OPENING<br />
Inappropriate Shutters<br />
TOO SHORT<br />
AND WIDE<br />
TOO THIN<br />
AND LONG<br />
BLINDS SHOULD COVER<br />
WINDOW WHEN SHUT<br />
MOUNT ON WINDOW<br />
NOT ON WALL<br />
RANCH OR ALUMINUM SHUTTERS<br />
ARE NOT APPROPRIATE<br />
36
<strong>Design</strong> <strong>Guidelines</strong>: New Construction<br />
Good Work and Things to Avoid<br />
New Buildings<br />
Because new buildings contain so many variables, the HDC considers them on a caseby-case<br />
basis. A new building need not copy its older neighbors, but it should respect<br />
existing patterns <strong>of</strong> massing, placement relative to the street and to adjacent buildings,<br />
arrangement <strong>of</strong> doorways and windows, and the details that together provide a sense <strong>of</strong><br />
richly layered design. For general reference, see the sections in these guidelines on<br />
Streetscapes and Existing Buildings.<br />
Additions<br />
WINGS, ELLS, and PORCHES<br />
Due to historic lot sizes, buildings in the district typically have narrow front and side<br />
setbacks. New additions in the form <strong>of</strong> wings, ells, and porches therefore most <strong>of</strong>ten<br />
occur at the rear <strong>of</strong> the house, away from public view. Because the effect on the<br />
streetscape is less critical here, greater design flexibility is usually possible. Each case<br />
is unique, but the following general guidelines should be considered.<br />
When an addition is visible from the street, a distinction between old and new should be<br />
made. Simple ways to signal the difference include jogging the wall between original<br />
and new building component, and making the new massing clearly subsidiary to the<br />
original building form.<br />
Treatment <strong>of</strong> materials, entrances, windows, and details usually should relate to existing<br />
patterns. Occasionally, however, more creative interpretations may be approved when<br />
the underlying function, technology, and use have clearly changed.<br />
DORMERS<br />
<strong>The</strong> ro<strong>of</strong> shape is <strong>of</strong>ten a hallmark <strong>of</strong> the building’s design, and any changes to this<br />
feature will therefore have a dramatic effect.<br />
Raising or lowering the existing ro<strong>of</strong>line is generally unacceptable, except when<br />
restoring an original ro<strong>of</strong> pr<strong>of</strong>ile.<br />
New dormers should be placed in areas away from public view, where possible. Where<br />
they are visible, new dormers should be kept small so as not to obscure the original ro<strong>of</strong><br />
shape. Windows should relate to those on the wall below in position, style, and width<br />
(but not necessarily height). Look at other buildings in the neighborhood for appropriate<br />
historic models.<br />
37
Well-Proportioned Dormers<br />
Unsympathetic Addition<br />
38
<strong>Design</strong> <strong>Guidelines</strong>: Sitework<br />
Good Work and Things to Avoid<br />
FENCES and WALLS<br />
Fences have traditionally been a significant element in historic neighborhoods. <strong>The</strong>y<br />
form the boundary line between public and private spaces, and provide a continuous<br />
edge between buildings. Colonial- and Victorian-era fences were <strong>of</strong>ten designed to<br />
complement the style <strong>of</strong> the house behind; new fences should also be chosen to<br />
harmonize with the style and materials <strong>of</strong> the house and the street.<br />
Original and early fences should be retained and repaired or restored. New picket<br />
fences and iron fences may also be appropriate to an historic district, and can be<br />
creatively designed to enhance the streetscape. Modern concrete, concrete block, chain<br />
link, barbed wire, metal mesh, post and cable type fences and stockade fences are<br />
inappropriate to an older neighborhood.<br />
Fences higher than three feet should be avoided as fences in historic neighborhoods<br />
were usually low in height.<br />
PARKING<br />
Accommodating cars is always a challenge in older urban neighborhoods, which were<br />
designed for different modes <strong>of</strong> transportation. Avoid surrounding an historic building<br />
with a sea <strong>of</strong> asphalt—it’s unattractive, prevents proper drainage for ro<strong>of</strong> run-<strong>of</strong>f and<br />
plantings, and holds heat in summer.<br />
Keep driveways and parking areas to a minimum, and consider using granite or brick<br />
pavers.<br />
GRADE CHANGES<br />
Excavation <strong>of</strong> front yards below the existing grade will generally not be approved,<br />
except for small areaways to accommodate existing windows, ventilation, or drainage.<br />
Likewise, raising the grade throughout the site or in berms is usually not appropriate.<br />
UTILITIES<br />
New electric panel boxes, air conditioning units, electrical transformers, solar panels<br />
and devices, ganged mailbox units, and other mechanical and electrical equipment<br />
should be located on sides <strong>of</strong> the property not visible from the street. If such<br />
concealment is impossible, however, these items should be placed to minimize visibility<br />
and designed to minimize mass and appearance.<br />
39
<strong>Design</strong> <strong>Guidelines</strong>: Streetscapes<br />
Good Work and Things to Avoid<br />
Reinforcing historic patterns <strong>of</strong> design, materials, and textures recalls traditional values<br />
and craftsmanship and makes the district a much more attractive place for people to<br />
live, work, and visit.<br />
<strong>The</strong> Well-Preserved Streetscape<br />
<strong>The</strong> Same Streetscape<br />
Stripped <strong>of</strong> Its Character<br />
In a cohesive streetscape, usually the major elements—height, setback, massing,<br />
ro<strong>of</strong>line—remain similar, while the smaller parts—such as trim details—will show more<br />
variety. Radical departures from existing patterns tend to disrupt the quality <strong>of</strong> the whole<br />
streetscape.<br />
A GAP IN THE PATTERN<br />
A CHANGE IN HEIGHT<br />
OR SETBACK<br />
AN UNSYMPATHETIC STRUCTURE<br />
40
<strong>Design</strong> <strong>Guidelines</strong>: New Buildings<br />
Good work and Things to Avoid<br />
New buildings should always be designed to harmonize with the existing character <strong>of</strong> an<br />
area. <strong>The</strong> commercial district has a distinct urban flavor; individual structures form a<br />
continuous row <strong>of</strong> buildings which face and actually define the streets. When developing<br />
plans for a new building, it is always best to think <strong>of</strong> that structure as one element in a<br />
continuous series <strong>of</strong> similar structures.<br />
Since the new building is actually being fit into a framework comprised <strong>of</strong> a variety <strong>of</strong><br />
older buildings, the following considerations should influence its design:<br />
SIZE<br />
A new building should fill the space defined by the adjacent buildings. Vacant lots or<br />
small buildings that do not fit their lots disrupt the continuous flow <strong>of</strong> building façades.<br />
HEIGHT<br />
A new building should respect the continuous ro<strong>of</strong>ing formed by neighboring buildings.<br />
To do this, the height <strong>of</strong> the building should not exceed the taller <strong>of</strong> the two adjacent<br />
structures. Similarly, the minimum height should be that <strong>of</strong> the lower <strong>of</strong> the two adjacent<br />
structures.<br />
FAÇADE RHYTHM<br />
Along a street, the repetition from building to building <strong>of</strong> similarly positioned door and<br />
window openings creates a rhythm which should be repeated on the face <strong>of</strong> a new<br />
building. <strong>The</strong> floor-to-ceiling height <strong>of</strong> a new building should correspond to the<br />
dimensions on neighboring buildings. Also, on a new building, window and door<br />
openings should be positioned similar to those on neighboring structures.<br />
FAÇADE OPENINGS<br />
<strong>The</strong> combined area <strong>of</strong> openings on the new façade should be similar to those <strong>of</strong> the<br />
neighboring buildings. Likewise, the proportion <strong>of</strong> window and door openings should<br />
generally be similar to others on the streetscape.<br />
<strong>The</strong>se guidelines in no way preclude developing a contemporary design for new<br />
buildings. It is better to make a strong contemporary design than a shallow imitation <strong>of</strong><br />
an historic style.<br />
41




