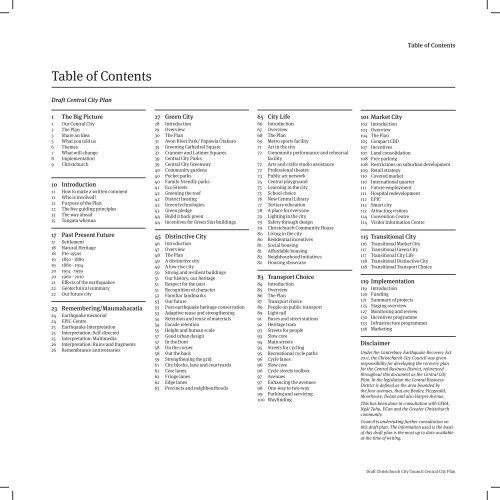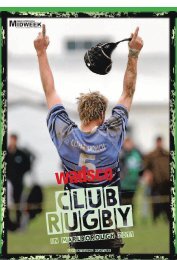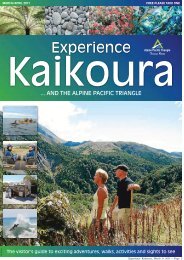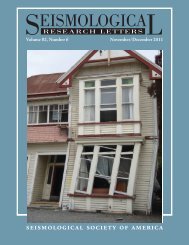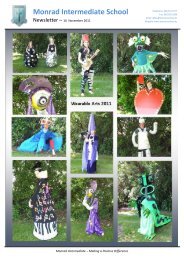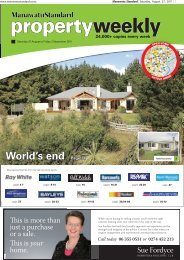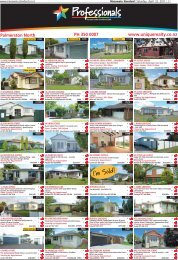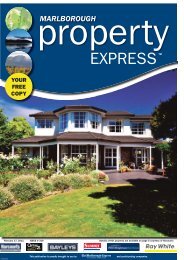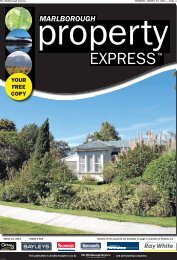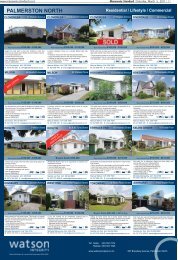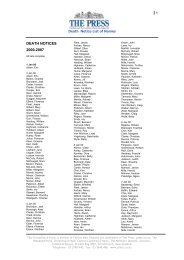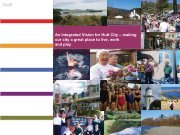Draft plan - Stuff
Draft plan - Stuff
Draft plan - Stuff
Create successful ePaper yourself
Turn your PDF publications into a flip-book with our unique Google optimized e-Paper software.
Table of Contents<br />
Table of Contents<br />
<strong>Draft</strong> Central City Plan<br />
1 The Big Picture<br />
1 Our Central City<br />
2 The Plan<br />
3 Share an Idea<br />
5 What you told us<br />
6 Themes<br />
7 What will change<br />
8 Implementation<br />
9 Christchurch<br />
10 Introduction<br />
11 How to make a written comment<br />
11 Who is involved?<br />
12 Purpose of the Plan<br />
12 The five guiding principles<br />
13 The way ahead<br />
15 Tangata whenua<br />
17 Past Present Future<br />
17 Settlement<br />
18 Natural Heritage<br />
18 Pre-1950s<br />
19 1850 - 1880<br />
19 1880 - 1914<br />
20 1914 - 1959<br />
20 1960 - 2010<br />
21 Effects of the earthquakes<br />
22 Geotechnical summary<br />
22 Our future city<br />
23 Remembering/Maumaharatia<br />
24 Earthquake memorial<br />
24 EPIC-Centre<br />
25 Earthquake Interpretation<br />
25 Interpretation: Self-directed<br />
25 Interpretation: Multimedia<br />
26 Interpretation: Ruins and fragments<br />
26 Remembrance anniversaries<br />
27 Green City<br />
28 Introduction<br />
29 Overview<br />
30 The Plan<br />
31 Avon River Park/ Papawia Ōtakaro<br />
35 Greening Cathedral Square<br />
37 Cranmer and Latimer Squares<br />
39 Central City Parks<br />
39 Central City Greenway<br />
40 Community gardens<br />
40 Pocket parks<br />
40 Family-friendly parks<br />
41 Eco Streets<br />
42 Greening the roof<br />
42 District heating<br />
43 Green technologies<br />
43 Green pledge<br />
44 Build it back green<br />
44 Incentives for Green Star buildings<br />
45 Distinctive City<br />
46 Introduction<br />
47 Overview<br />
48 The Plan<br />
49 A distinctive city<br />
49 A low-rise city<br />
50 Strong and resilient buildings<br />
51 Our history, our heritage<br />
51 Respect for the past<br />
51 Recognition of character<br />
52 Familiar landmarks<br />
53 Our future<br />
53 Post-earthquake heritage conservation<br />
53 Adaptive reuse and strengthening<br />
54 Retention and reuse of materials<br />
54 Facade retention<br />
55 Height and human scale<br />
57 Good urban design<br />
57 In the front<br />
58 On the corner<br />
58 Out the back<br />
59 Strengthening the grid<br />
61 City blocks, lane and courtyards<br />
62 Core lanes<br />
62 Fringe lanes<br />
62 Edge lanes<br />
63 Precincts and neighbourhoods<br />
65 City Life<br />
66 Introduction<br />
67 Overview<br />
68 The Plan<br />
69 Metro sports facility<br />
71 Art in the city<br />
72 Community performance and rehearsal<br />
facility<br />
72 Arts and crafts studio assistance<br />
72 Professional theatre<br />
73 Public art network<br />
74 Central playground<br />
75 Learning in the city<br />
75 School choice<br />
76 New Central Library<br />
77 Tertiary education<br />
78 A place for everyone<br />
79 Lighting in the city<br />
79 Safety through design<br />
79 Christchurch Community House<br />
80 Living in the city<br />
80 Residential incentives<br />
81 Social housing<br />
81 Affordable housing<br />
82 Neighbourhood initiatives<br />
82 Housing showcase<br />
83 Transport Choice<br />
84 Introduction<br />
85 Overview<br />
86 The Plan<br />
87 Transport choice<br />
89 People on public transport<br />
89 Light rail<br />
91 Buses and street stations<br />
92 Heritage tram<br />
93 Streets for people<br />
93 Slow core<br />
94 Main streets<br />
95 Streets for cycling<br />
95 Recreational cycle paths<br />
96 Cycle lanes<br />
96 Slow core<br />
96 Cycle streets toolbox<br />
97 Avenues<br />
97 Enhancing the avenues<br />
98 One-way to two-way<br />
99 Parking and servicing<br />
100 Wayfinding<br />
101 Market City<br />
102 Introduction<br />
103 Overview<br />
104 The Plan<br />
105 Compact CBD<br />
107 Incentives<br />
107 Land consolidation<br />
108 Free parking<br />
108 Restrictions on suburban development<br />
109 Retail strategy<br />
110 Covered market<br />
110 International quarter<br />
111 Future employment<br />
111 Hospital redevelopment<br />
112 EPIC<br />
112 Smart city<br />
113 Attracting visitors<br />
114 Convention Centre<br />
114 Visitor Information Centre<br />
115 Transitional City<br />
116 Transitional Market City<br />
117 Transitional Green City<br />
117 Transitional City Life<br />
118 Transitional Distinctive City<br />
118 Transitional Transport Choice<br />
119 Implementation<br />
119 Introduction<br />
120 Funding<br />
121 Summary of projects<br />
125 Staging overview<br />
127 Monitoring and review<br />
130 Incentives programme<br />
133 Infrastructure programmes<br />
136 Marketing<br />
Disclaimer<br />
Under the Canterbury Earthquake Recovery Act<br />
2011, the Christchurch City Council was given<br />
responsibility for developing the recovery <strong>plan</strong><br />
for the Central Business District, referenced<br />
throughout this document as the Central City<br />
Plan. In the legislation the Central Business<br />
District is defined as the area bounded by<br />
the four avenues, that are Bealey, Fitzgerald,<br />
Moorhouse, Deans and also Harper Avenue.<br />
This has been done in consultation with CERA,<br />
Ngāi Tahu, ECan and the Greater Christchurch<br />
community.<br />
Council is undertaking further consultation on<br />
this draft <strong>plan</strong>. The information used is the basis<br />
of this draft <strong>plan</strong> is the most up to date available<br />
at the time of writing.<br />
<strong>Draft</strong> Christchurch City Council Central City Plan


