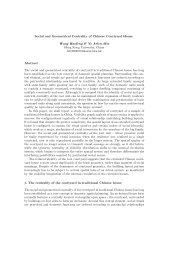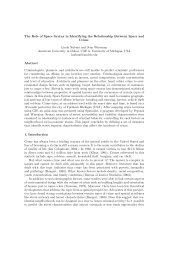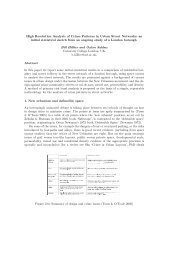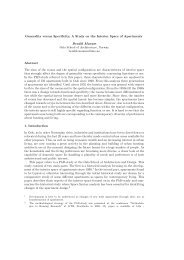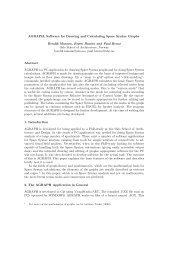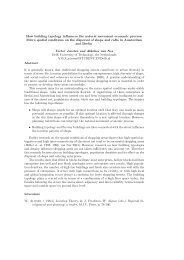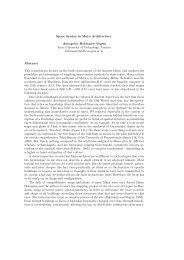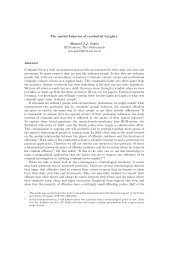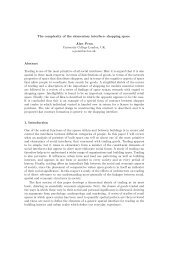Movement Activity and Strategic Design Study for Istanbul's ...
Movement Activity and Strategic Design Study for Istanbul's ...
Movement Activity and Strategic Design Study for Istanbul's ...
You also want an ePaper? Increase the reach of your titles
YUMPU automatically turns print PDFs into web optimized ePapers that Google loves.
576 A. S. Kubat, Ö. Ertekin, E. Eyüboglu, Ö. Özer.<br />
<strong>and</strong> using the area. On the other h<strong>and</strong> residential uses are located in the upper levels of<br />
the buildings or in the areas with lower integration values <strong>and</strong>, there<strong>for</strong>e, lower potentials<br />
to attract through movement. Following this same strategy, the proposed “special development<br />
project zones” <strong>and</strong> the mix l<strong>and</strong>-use zones are located in the close neighboring of<br />
the Galata core, to support <strong>and</strong> utilize the anticipated high levels of activity there.<br />
The waterfront area is trans<strong>for</strong>med into a pedestrian-friendly, well used urban space<br />
enriched with green areas, cultural activities, <strong>and</strong> linked with the Galata Port Project on<br />
the east <strong>and</strong> Persembe Pazari project on the east of the seaside zone. It is also proposed<br />
to create visual <strong>and</strong> physical pedestrian links in between the seaside <strong>and</strong> the core of<br />
the Galata. Enhancing the north-south links between the Galata core <strong>and</strong> the seaside<br />
development area as well as enhancing the existing link from Galata to the commercial<br />
strip namely Istiklal Street will be essential as this enhancement <strong>and</strong> will also encourage<br />
people using the ports to enter <strong>and</strong> navigate the historical core.<br />
7.3. Significant design solutions<br />
7.3.1. A bridge from Tunel to Sishane<br />
The existing bridge connection from Tunel Square to historical Municipality building can<br />
be used as an entrance to the Sishane Square. This can be created by converting <strong>and</strong><br />
redesigning the old Municipality building to socio-cultural activity. This can be another<br />
alternative <strong>for</strong> the high pedestrian flows of Istiklal Street to reach the Hendek Street.<br />
7.3.2. A proposal <strong>for</strong> the link between Galata Square <strong>and</strong> Yuksek Kaldirim Street, opening<br />
a window from Galata to Karakoy<br />
An important new link from Hendek Street to the Yuksek Kaldirim Street is created<br />
despite of their height differences. This new link aims to construct an internal spine <strong>for</strong><br />
the Galata core area <strong>and</strong> reintegrate it to the existing center of activity. The alignment<br />
of the new link with the Galata Square enables it to benefit from the existing high levels<br />
of pedestrian movements there. The development of this new link however, has to be<br />
accompanied by the development of a new cultural, social, tourism, <strong>and</strong> leisure activity<br />
zone in order to create an attraction “pole” at this location. The pedestrianised Yuksek<br />
Kaldirim street <strong>and</strong> the Karakoy port in its extension is a potential which will provide<br />
the main pedestrian flow of such a destination.<br />
The central element of the design proposals is the extension of the Hendek Street,<br />
both to the north <strong>and</strong> south, to create a new pedestrian route between Kasimpasa zone<br />
to the Yuksek Kaldirim Street. The creation of this link involves a number of careful<br />
physical trans<strong>for</strong>mations, which require further analysis. These changes, however, are close<br />
to “conservative surgery” of the historical core than radical trans<strong>for</strong>mation of the urban<br />
fabric. The idea here is to gain maximum benefit from a minimal change.<br />
The optimal alignment of Hendek Street has been established <strong>and</strong> tested using the<br />
findings of Space Syntax study. This alignment creates a direct line of sight <strong>and</strong> access<br />
from Hendek Street to the Yuksek Kaldirim Street (Figure 288). The Kasimpasa zone, the<br />
underground station, Yuksek Kaldirim <strong>and</strong> the ports are all connected by this alignment.<br />
A considerable design approach is proposed by opening up the ground floor of the<br />
building/s or the urban fabric <strong>and</strong> trans<strong>for</strong>ming it to a public passageway (Figure ??).<br />
This design appears in principal to resolve the problem of access without damaging the<br />
structure or the facade of the listed buildings. Further architectural work is required <strong>for</strong>



