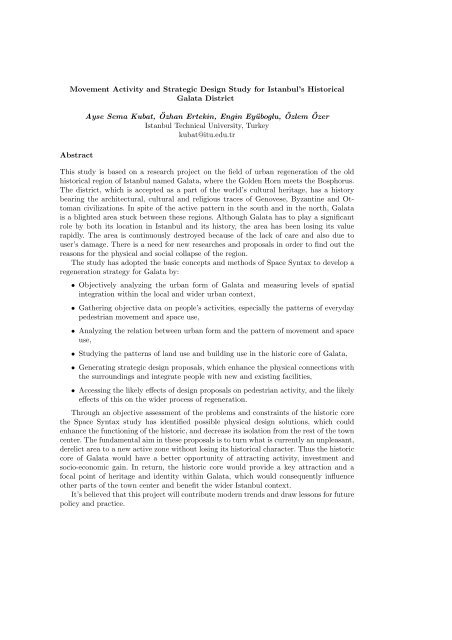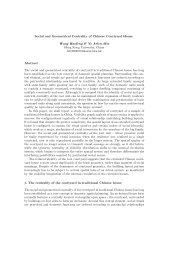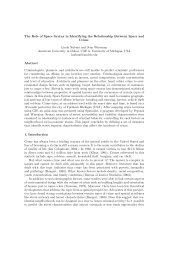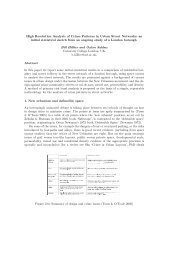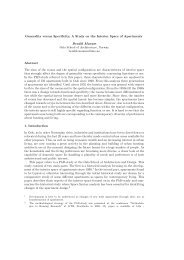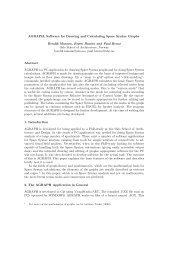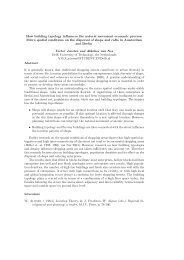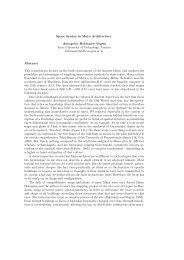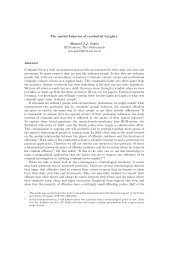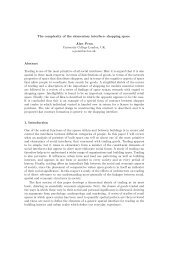Movement Activity and Strategic Design Study for Istanbul's ...
Movement Activity and Strategic Design Study for Istanbul's ...
Movement Activity and Strategic Design Study for Istanbul's ...
Create successful ePaper yourself
Turn your PDF publications into a flip-book with our unique Google optimized e-Paper software.
<strong>Movement</strong> <strong>Activity</strong> <strong>and</strong> <strong>Strategic</strong> <strong>Design</strong> <strong>Study</strong> <strong>for</strong> Istanbul’s Historical<br />
Galata District<br />
Abstract<br />
Ayse Sema Kubat, Özhan Ertekin, Engin Eyüboglu, Özlem Özer<br />
Istanbul Technical University, Turkey<br />
kubat@itu.edu.tr<br />
This study is based on a research project on the field of urban regeneration of the old<br />
historical region of Istanbul named Galata, where the Golden Horn meets the Bosphorus.<br />
The district, which is accepted as a part of the world’s cultural heritage, has a history<br />
bearing the architectural, cultural <strong>and</strong> religious traces of Genovese, Byzantine <strong>and</strong> Ottoman<br />
civilizations. In spite of the active pattern in the south <strong>and</strong> in the north, Galata<br />
is a blighted area stuck between these regions. Although Galata has to play a significant<br />
role by both its location in Istanbul <strong>and</strong> its history, the area has been losing its value<br />
rapidly. The area is continuously destroyed because of the lack of care <strong>and</strong> also due to<br />
user’s damage. There is a need <strong>for</strong> new researches <strong>and</strong> proposals in order to find out the<br />
reasons <strong>for</strong> the physical <strong>and</strong> social collapse of the region.<br />
The study has adopted the basic concepts <strong>and</strong> methods of Space Syntax to develop a<br />
regeneration strategy <strong>for</strong> Galata by:<br />
• Objectively analyzing the urban <strong>for</strong>m of Galata <strong>and</strong> measuring levels of spatial<br />
integration within the local <strong>and</strong> wider urban context,<br />
• Gathering objective data on people’s activities, especially the patterns of everyday<br />
pedestrian movement <strong>and</strong> space use,<br />
• Analyzing the relation between urban <strong>for</strong>m <strong>and</strong> the pattern of movement <strong>and</strong> space<br />
use,<br />
• <strong>Study</strong>ing the patterns of l<strong>and</strong> use <strong>and</strong> building use in the historic core of Galata,<br />
• Generating strategic design proposals, which enhance the physical connections with<br />
the surroundings <strong>and</strong> integrate people with new <strong>and</strong> existing facilities,<br />
• Accessing the likely effects of design proposals on pedestrian activity, <strong>and</strong> the likely<br />
effects of this on the wider process of regeneration.<br />
Through an objective assessment of the problems <strong>and</strong> constraints of the historic core<br />
the Space Syntax study has identified possible physical design solutions, which could<br />
enhance the functioning of the historic, <strong>and</strong> decrease its isolation from the rest of the town<br />
center. The fundamental aim in these proposals is to turn what is currently an unpleasant,<br />
derelict area to a new active zone without losing its historical character. Thus the historic<br />
core of Galata would have a better opportunity of attracting activity, investment <strong>and</strong><br />
socio-economic gain. In return, the historic core would provide a key attraction <strong>and</strong> a<br />
focal point of heritage <strong>and</strong> identity within Galata, which would consequently influence<br />
other parts of the town center <strong>and</strong> benefit the wider Istanbul context.<br />
It’s believed that this project will contribute modern trends <strong>and</strong> draw lessons <strong>for</strong> future<br />
policy <strong>and</strong> practice.
566 A. S. Kubat, Ö. Ertekin, E. Eyüboglu, Ö. Özer.<br />
Figure 281: Arial view of Galata.<br />
1. Introduction<br />
Ferryboats sail to <strong>and</strong> from the ports around <strong>and</strong> under the Galata Bridge, connecting<br />
the center of the city to its maritime suburbs on the Bosphorus <strong>and</strong> Mediterranean. A<br />
stream of pedestrian <strong>and</strong> vehicular traffic pours across the Galata Bridge <strong>and</strong> along the<br />
highways that parallels the right <strong>and</strong> left banks of the Golden Horn (Figure 281).<br />
However, instead of being a focus <strong>for</strong> pedestrian activity in the area, the spaces in the<br />
Galata area are largely empty <strong>for</strong> most of the day, thus creating the area dangerous <strong>for</strong><br />
pedestrians. As a consequence, business, shopping <strong>and</strong> entertainment activities facing the<br />
streets of the area have had difficulty in trading which do not seem from their “central”<br />
location. Despite the lively neighborhood, Galata remains disjointed <strong>and</strong> rigidly separated<br />
according to the l<strong>and</strong>-use, <strong>and</strong> this historical site of Istanbul is in the process of deterioration.<br />
It is exactly this imbalance between the neighboring areas that the “Space Syntax”<br />
study has aimed to redress. This study is supported by the Greater City Municipality of<br />
Istanbul <strong>and</strong> Urban & Environmental Planning & Research Center of Istanbul Technical<br />
University. The project group, Dr. Kayvan Karimi <strong>and</strong> Tim Stonor as consultants of Space<br />
Syntax Ltd. <strong>and</strong> Space Syntax laboratory of UCL, are commissioned to undertake a Space<br />
Syntax study of urban <strong>for</strong>m <strong>and</strong> pedestrian activity <strong>and</strong> to develop planning <strong>and</strong> design<br />
proposals <strong>for</strong> Galata.
<strong>Movement</strong> <strong>Activity</strong> <strong>and</strong> <strong>Strategic</strong> <strong>Design</strong> <strong>Study</strong> <strong>for</strong> Istanbul’s<br />
Historical Galata District 567<br />
2. Aim<br />
The fundamental aim of the project that is subject to this paper is rehabilitation <strong>and</strong><br />
trans<strong>for</strong>mation of the historic Galata which is a part of Istanbul’s CBD, while providing<br />
a proper relationship of spatial layout <strong>and</strong> structural network within the metropolitan<br />
city. Following matters are taken into consideration to benefit from a model that explains<br />
human settlements through human behavior:<br />
• To turn what is currently an unpleasant, derelict area to a new active zone without<br />
losing its historical character <strong>and</strong> making the historical Galata a part of the activity<br />
center, as well a “live center”;<br />
• Integrating Galata with the spatial structure of the whole city <strong>and</strong> increasing its<br />
relations with the other parts of the city, especially with the larger city centers such<br />
as Besiktas, Taksim, Sisli <strong>and</strong> so on;<br />
• To increase vitality <strong>and</strong> to create an economically productive historic core without<br />
harming the traditional character of the city;<br />
• To turn out the north-south link to a well-used route between the Beyoglu - Pera<br />
<strong>and</strong> Karakoy waterfront area;<br />
• To recreate <strong>and</strong> strengthen a continuance of Istiklal Street between Galata Square<br />
<strong>and</strong> Galata Bridge;<br />
• To give new functions to the main street lined with historical facades, namely “Hendek<br />
Street” which is opening to a piazza where Galata tower, is located;<br />
• To create a pedestrian link between the underground station <strong>and</strong> the Galata Tower,<br />
which is one of the l<strong>and</strong>marks of Istanbul<br />
• To prepare a renewal project <strong>for</strong> creating attractiveness in the site by using the<br />
historical features of Galata.<br />
3. <strong>Study</strong> area<br />
Throughout history, Galata bridges have always connected the two shores of the Golden<br />
Horn. Galata is 1300m from Taksim Square, which is accepted as the center of Beyoglu<br />
<strong>and</strong> Pera, <strong>and</strong> also the hub of the modern town. Thus Galata Bridge plays an important<br />
role by connecting old Istanbul (Eminonu District) to the new (Karakoy <strong>and</strong> Beyoglu<br />
districts). Karakoy Port is connected to the Tunel Square by an underground rail system,<br />
which is one of the oldest in the world. At one end of the Galata Bridge there is Eminonu,<br />
which is the focal point of Istanbul’s colorful daily life <strong>and</strong> at the other end Karakoy,<br />
which is popular because of commercial <strong>and</strong> banking facilities. The main street lined with<br />
historical facades, namely “Hendek Street” is opening to a piazza where Galata Tower is<br />
located. The Galata Tower is one of the l<strong>and</strong>marks that were built by the Genoese in 1348<br />
<strong>and</strong> the apex of the Genovese <strong>for</strong>tifications of medieval Galata.
568 A. S. Kubat, Ö. Ertekin, E. Eyüboglu, Ö. Özer.<br />
4. Methodology<br />
The movement patterns of the historical Galata region of Istanbul, which has been shaped<br />
under various cultures, <strong>and</strong> which is still the commercial core of Istanbul, will be defined<br />
through the method of “space syntax”, which analyses the global <strong>for</strong>ms of the settlements<br />
by mathematical interpretations.<br />
Space Syntax is a technique that can be used <strong>for</strong> morphological analyses of buildings,<br />
architectural plans, urban areas <strong>and</strong> urban plans. Space syntax is also one of the few<br />
theories which allow us to underst<strong>and</strong> how culture <strong>and</strong> society are embedded in the specific<br />
relational patterns constituting architecture, urban design <strong>and</strong> urban planning.<br />
The Space Syntax study of Galata’s historic core has generated a multi-level, electronic<br />
database of urban <strong>for</strong>m <strong>and</strong> function, containing: axial maps, spatial integration <strong>and</strong><br />
movement pattern.<br />
5. Analysis<br />
5.1. Spatial Maps<br />
Besides historical documents, the traditional surveys <strong>for</strong> analyzing the project area are<br />
prepared. These surveys have been complemented by preparing “a spatial model” of Galata<br />
explaining the existing structure. These syntactic maps can give some idea on the accessibility<br />
of pedestrian linkages through the area. This work on syntactic analyses has shown<br />
that; Voyvoda <strong>and</strong> Kemeralti streets are the most spatially integrated lines in historical<br />
Galata, <strong>and</strong> Hendek Street is the next most integrated street.<br />
When Taksim square is included in the analyses; Istiklal Street, which is the busiest<br />
street, is defined as the most spatially integrated lines. The effects of pedestrian movements<br />
in Persembe Pazari, on Bankalar Street <strong>and</strong> on the Karakoy port are not defined as<br />
integrated spaces on this map.<br />
The streets <strong>and</strong> spaces, which are close to the Karakoy, Eminonu ports <strong>and</strong> the Galata<br />
Bridge, are explained as the focus of the activity areas, which define the actual situation<br />
of the site. The spine of Beyoglu-Pera district, Istiklal Street, which is a pedestrian strip,<br />
is defined as the next most integrated lines.<br />
5.2. Pedestrian <strong>Movement</strong> Analyses<br />
The first stage of the study is concentrated on the observations of how people <strong>and</strong> vehicles<br />
are flowing through the Galata area at present. This has been done by counting flow rates<br />
at numerous locations in <strong>and</strong> around Galata; ’tracking’ pedestrian routes across the area<br />
<strong>and</strong> recording local l<strong>and</strong> use patterns. A survey of pedestrian activity has been carried<br />
out both in weekday <strong>and</strong> weekends <strong>for</strong> five different categories of people (adult men, adult<br />
women, elderly, teenagers, <strong>and</strong> children). Pedestrian movement levels were recorded at 263<br />
locations on eight different regions due to the functions. The observations were carried<br />
out on 29 May 2003 <strong>and</strong> on 31 May 2003. Each location was observed from 08:00 to 20:00.<br />
Some significant findings are:<br />
1. The study area is a man-dominant area (about half of the overall movement is<br />
generated by men). This becomes more evident on weekday.<br />
2. There are more than 1.500.000 people in the area during the day (weekday). The<br />
number is about 1.100.000 on weekend.
<strong>Movement</strong> <strong>Activity</strong> <strong>and</strong> <strong>Strategic</strong> <strong>Design</strong> <strong>Study</strong> <strong>for</strong> Istanbul’s<br />
Historical Galata District 569<br />
3. The max. movement is in the afternoon both on weekday <strong>and</strong> weekend.<br />
5.3. Pedestrian <strong>Activity</strong> Schemas<br />
In order to have an opinion of the most commonly used routes, pedestrians have been followed<br />
<strong>and</strong> their routes have been recorded. The pedestrians are recorded in two categories:<br />
inhabitants <strong>and</strong> tourists.<br />
Relations between Pedestrian <strong>Movement</strong> <strong>and</strong> the Spatial Configuration are examined in<br />
order to underst<strong>and</strong> the actual movement potentials of the site <strong>and</strong> also to test the design<br />
proposal. Although the movement analyses have covered most street segments in the study<br />
area, these records give only the number of pedestrians; they don’t give any in<strong>for</strong>mation<br />
about the routes of the movement. In order to get this in<strong>for</strong>mation, “pedestrian tracking”<br />
study has been carried out. The routes of the pedestrians who have entered the area from<br />
specific gates like port, subway or bus station have been recorded on the base map of the<br />
area. Analyzing followings do not only test the results of the movement analyses, but they<br />
also give an idea about which side of a walkway is used more frequently. The observations<br />
allow us to classify the results according to gender <strong>and</strong> time period.<br />
The pattern that is generated by the inhabitants is found very similar with the pattern<br />
of the spatial integration analyses (Figure 282). The intense movement pattern on Istiklal<br />
Street, Kadikoy Port, Bankalar Street, hardware stores region, Kemeralti Street <strong>and</strong><br />
Sishane Square clearly designates this similarity. There are also differences such as the<br />
movement on Yolcuzade Iskender Street <strong>and</strong> on Mesrutiyet Street. This situation reflects<br />
the effect of the l<strong>and</strong> uses on the movement activities.<br />
The movement pattern of the tourists is different then the inhabitants’ <strong>and</strong> the movement<br />
pattern is also independent from the l<strong>and</strong> uses of the site (Figure 283). The beginning<br />
<strong>and</strong> ending points of their routes are the places, which are more attractive <strong>for</strong> the tourists,<br />
such as Istiklal Street, Eminonu region or Galata Tower. Even though there is a northsouth<br />
movement in the area, the movement generally stems from Istiklal Street. There are<br />
two common routes; 1. Taksim - Galata Tower <strong>and</strong> its surroundings - Taksim; 2. Eminonu<br />
- Galata Tower <strong>and</strong> its surroundings - Eminonu.<br />
5.4. Relations between Pedestrian <strong>Movement</strong> <strong>and</strong> the Spatial Configuration<br />
In this study, the area was examined in 7 different regions, which were determined according<br />
to their functions.<br />
Even though the study area is stinted with Galata Tower, its surroundings <strong>and</strong><br />
Hendek Street; in order to analyze the effects of the movement patterns on the<br />
area, spatial integration analyses of Whole Galata, Taksim+Tarlabasi+Galata, Taksim+Tarlabasi+Galata+Eminonu<br />
<strong>and</strong> Taksim+Tarlabasi+Galata+Historical Peninsula,<br />
have been made.<br />
But, only the data of the analysis that comprehends Galata area <strong>and</strong> Taksim+Tarlabasi+Galata<br />
area have been used to study the relation between the spatial<br />
integration values <strong>and</strong> the current movement levels. The data of 165 street segments have<br />
been used. In calculating this correlation, when the correlation number was lower than<br />
desired, its reasons have been analyzed with the results of the regression analyses, then a<br />
statistical method that depends on ignoring the values that are out of the min. <strong>and</strong> max.<br />
limits (st<strong>and</strong>ard deviation), has been carried out.
570 A. S. Kubat, Ö. Ertekin, E. Eyüboglu, Ö. Özer.<br />
Figure 282: Pedestrian <strong>Activity</strong> Schemas <strong>for</strong> inhabitants<br />
Figure 283: Pedestrian <strong>Activity</strong> Schemas <strong>for</strong> tourists
<strong>Movement</strong> <strong>Activity</strong> <strong>and</strong> <strong>Strategic</strong> <strong>Design</strong> <strong>Study</strong> <strong>for</strong> Istanbul’s<br />
Historical Galata District 571<br />
5.5. Results of the Analyses<br />
As a result of the analyses these basic remarks can be pointed out:<br />
• In historical periods there were strong connections between Galata Square <strong>and</strong> the<br />
ports, which can also be seen in historical maps. Currently, these links have been<br />
disappeared.<br />
• The center of activity has shifted from the historical core of Galata, towards Istiklal<br />
Street in the north <strong>and</strong> Karakoy Port in the south.<br />
• The streets where mostly commercial <strong>and</strong> finance functions are located, are defined<br />
to have the highest spatial integration values in the area. Hendek Street, which has<br />
offices <strong>and</strong> service function on the ground floors <strong>and</strong> mostly residential use on upper<br />
floors, is secondary when it is evaluated with the movement it attracts.<br />
• The movement pattern of Galata is so weak that it nearly separates the Karakoy<br />
<strong>and</strong> Istiklal Street regions<br />
• In Galata region, especially on <strong>and</strong> around Hendek Street the levels of movement<br />
are very low.<br />
• Although Galata is near the areas that have banking, office, service, retail functions<br />
<strong>and</strong> the seashore, it is very segregated from those areas, in means of both visual <strong>and</strong><br />
physical contact.<br />
• The movement in Galata region mostly depends on daily trips in the areas where<br />
retail <strong>and</strong> finance functions are located.<br />
• On weekday there is a noticeably high pedestrian movement that stems from expertise,<br />
(e.g., lighting accessories stores).<br />
• Significant design decisions should be made in order to attract movement towards<br />
Galata region (from Istiklal <strong>and</strong> Galip Dede streets).<br />
• Although the movement rates that have been generated by the Karakoy Port are<br />
very high, the spatial model of the port area seems to be weak to carry that much<br />
movement. So, it can be said that the location of the Karakoy Port is wrong <strong>and</strong> a<br />
new port area needs to be designed with sufficient capacity to collect <strong>and</strong> distribute<br />
the pedestrian movement.<br />
• Geometrical arrangements about existing vehicle+pedestrian axes that lead to<br />
Karakoy Square should be made, in favor of pedestrians.<br />
• According to the observations, Galip Dede <strong>and</strong> Yuksek Kaldirim streets, which connect<br />
Istiklal Street <strong>and</strong> Karakoy Square, have high movement levels both on weekday<br />
<strong>and</strong> on weekend. This shows that, these streets have great importance as being a<br />
spine in the area. This feature, which hadn’t been determined in the spatial integration<br />
analyses, is a sufficient reason to make significant design decisions to link<br />
Istiklal Street <strong>and</strong> Karakoy Square efficiently.
572 A. S. Kubat, Ö. Ertekin, E. Eyüboglu, Ö. Özer.<br />
6. <strong>Design</strong> Approaches towards a Spatial Regeneration Process <strong>and</strong> Evaluation<br />
6.1. The Application of Space Syntax on the <strong>Design</strong> Proposal<br />
Analysis of the pedestrian route system through the Galata larger area highlighted an<br />
imbalance between the northern <strong>and</strong> southern parts of Galata. The different aspects of<br />
the Space Syntax analyses of the existing structure have shown that the historical Galata<br />
is not working together with Karakoy <strong>and</strong> Beyoglu districts. The following strategic <strong>and</strong><br />
spatial problems have been identified with regard to the historical core:<br />
• The historical Galata is metrically close to the current live center of Istanbul, but it<br />
is isolated in terms of spatial configuration.<br />
• None of the major streams of movement penetrate into the historical core,<br />
• The historical core is visible but not accessible from the active parts of the town,<br />
• The visual <strong>and</strong> physical linkages between the Galata historic area <strong>and</strong> the neighboring<br />
areas, especially the entrance on the Karakoy ports, are very poor,<br />
• There is no major attraction to the northern end of the historical Galata to provide<br />
destination <strong>for</strong> people from either the retail-led live strip (Istiklal Street) or the<br />
Karakoy ports <strong>and</strong> the parks at the seaside.<br />
• In the vehicular roads around the historical Galata, pedestrian crossings have been<br />
poorly located <strong>and</strong> designed,<br />
• There is a high rate of vacancy inside the historical core. In addition, the retail<br />
activity (or other activity) is not active inside the Historical Galata.<br />
6.2. Assessment of <strong>Design</strong> Proposals<br />
One of the key merits of “Space Syntax” analyses is its ability to analyze design proposals<br />
<strong>and</strong> objectively assess them by measuring the likely effects of spatial changes on social,<br />
economic <strong>and</strong> environmental activity.<br />
A strategic design framework has been developed <strong>for</strong> the historic Galata, old core of<br />
Istanbul, which includes ideas <strong>for</strong> each of the two pedestrian axes of development but<br />
focuses principally on the key problematic points listed above.<br />
In this section some of the Space Syntax design proposals are analyzed <strong>and</strong> compared<br />
with the existing situation in Galata. Space Syntax measures of “spatial integration” are<br />
used to measure the degree of change that our proposal creates in different scales (Figures<br />
284-287). The changes have been described in terms of percentage gains when compared<br />
to existing measures of spatial integration. These percentages signify gains in “pedestrian<br />
movement potentials”.<br />
Four design ideas have been chosen <strong>for</strong> this study; 1) creation of a new link between<br />
Galata <strong>and</strong> Karakoy ports, 2) trans<strong>for</strong>mation of the Hendek street <strong>and</strong> connecting it to the<br />
western border of the area, namely to the Kasimpasa district, 3) opening up the eastern<br />
end of the Hendek street <strong>and</strong> linking it to the Yuksek Kaldirim street which also enables<br />
the connection to the Karakoy, <strong>and</strong> 4) creation of a new link on the northern side <strong>and</strong><br />
between Sishane Square <strong>and</strong> Istiklal Street through Tunel Square.<br />
The results of the syntactic analyses suggest that, four of these design ideas complement<br />
each other <strong>and</strong> need to be implemented in t<strong>and</strong>em.
<strong>Movement</strong> <strong>Activity</strong> <strong>and</strong> <strong>Strategic</strong> <strong>Design</strong> <strong>Study</strong> <strong>for</strong> Istanbul’s<br />
Historical Galata District 573<br />
Figure 284: Spatial Integration Analyses of Galata (Local)<br />
Figure 285: Spatial Integration Analyses of Galata - Taksim (Local)
574 A. S. Kubat, Ö. Ertekin, E. Eyüboglu, Ö. Özer.<br />
Figure 286: Spatial Integration Analyses of Galata - Taksim - Eminonu (Local)<br />
Figure 287: Spatial Integration Analyses of Galata - Taksim - Eminonu - Fatih (Local)
<strong>Movement</strong> <strong>Activity</strong> <strong>and</strong> <strong>Strategic</strong> <strong>Design</strong> <strong>Study</strong> <strong>for</strong> Istanbul’s<br />
Historical Galata District 575<br />
7. Conclusion: Final Decisions on the Regeneration, Trans<strong>for</strong>mation <strong>and</strong> <strong>Design</strong><br />
Framework <strong>for</strong> Galata District<br />
Space syntax has evolved a spatial redevelopment plan <strong>for</strong> Galata’s historical core which<br />
aims to create a larger <strong>and</strong> unified live center by improving physical connections between<br />
the two important parts of Istanbul’s town center. It uses the spatial potentials of each<br />
area to positively influence the rest of the town center. This strategic plan is based on the<br />
following principles under these headings;<br />
• Transportation<br />
• L<strong>and</strong>-use <strong>and</strong> trans<strong>for</strong>mation<br />
• Significant design solutions<br />
By achieving these principles a larger “live center” is created <strong>for</strong> Galata, which incorporates<br />
all major zones of activity. The historic core becomes an integrated part of<br />
this new live center, with a better chance of being used, enhanced <strong>and</strong> regenerated. A<br />
well-used, safe <strong>and</strong> pleasant historic core would not only create an essential attraction <strong>for</strong><br />
the whole of the city center, but also enhances the social <strong>and</strong> economic status of the town<br />
as a whole.<br />
7.1. Transportation<br />
Transport connections within the Galata area have been analyzed in terms of the likely<br />
effect they will have on pedestrian activity patterns. Thus the two pedestrian axes are<br />
created; one connecting Galata tower to the underground station <strong>and</strong> to the Kasimpasa<br />
mix-uses zone (Hendek Street); the other connecting Istiklal Street - the commercial strip<br />
to the Karakoy square <strong>and</strong> to the ports (Galip Dede <strong>and</strong> Yuksek Kaldirim Streets). Yuksek<br />
Kaldirim Street is proposed to be pedestrian. The Galata Square with its tower is in<br />
the intersection point of these two pedestrian main axes. The extension of the Hendek<br />
pedestrian street creates a link between Galata tower <strong>and</strong> the Kasimpasa zone of mixed<br />
activities.<br />
To ensure the sufficient number of pedestrians <strong>for</strong> the ’live’ historical core, the transportation<br />
facilities below are created;<br />
The area can easily be accessed by all means of transport.<br />
The various public transport nodes are well connected to each other <strong>and</strong> to the Galata<br />
area as a whole.<br />
The transport roads <strong>and</strong> the car parks are located around Galata in a balanced manner.<br />
7.2. L<strong>and</strong>-use <strong>and</strong> trans<strong>for</strong>mation<br />
The spatial configuration <strong>and</strong> l<strong>and</strong> uses of the proposed scheme work h<strong>and</strong> in h<strong>and</strong> to<br />
create a locally distinctive but globally integrated <strong>and</strong> accessible development, with consequent<br />
social <strong>and</strong> economic benefits. The distribution of l<strong>and</strong>-uses within the site addresses<br />
the anticipated activity patterns derived from the model, so that pedestrian-sensitive,<br />
’live’ uses (such as retail, catering <strong>and</strong> local services) line the most accessible routes. The<br />
Hendek Street with a higher potential to attract pedestrian movement is lined with “live”<br />
uses <strong>for</strong> the most parts, which works well with its spatial role. This l<strong>and</strong>-use distribution is<br />
beneficial <strong>for</strong> those occupying the ground floor units <strong>and</strong> <strong>for</strong> pedestrians passing through
576 A. S. Kubat, Ö. Ertekin, E. Eyüboglu, Ö. Özer.<br />
<strong>and</strong> using the area. On the other h<strong>and</strong> residential uses are located in the upper levels of<br />
the buildings or in the areas with lower integration values <strong>and</strong>, there<strong>for</strong>e, lower potentials<br />
to attract through movement. Following this same strategy, the proposed “special development<br />
project zones” <strong>and</strong> the mix l<strong>and</strong>-use zones are located in the close neighboring of<br />
the Galata core, to support <strong>and</strong> utilize the anticipated high levels of activity there.<br />
The waterfront area is trans<strong>for</strong>med into a pedestrian-friendly, well used urban space<br />
enriched with green areas, cultural activities, <strong>and</strong> linked with the Galata Port Project on<br />
the east <strong>and</strong> Persembe Pazari project on the east of the seaside zone. It is also proposed<br />
to create visual <strong>and</strong> physical pedestrian links in between the seaside <strong>and</strong> the core of<br />
the Galata. Enhancing the north-south links between the Galata core <strong>and</strong> the seaside<br />
development area as well as enhancing the existing link from Galata to the commercial<br />
strip namely Istiklal Street will be essential as this enhancement <strong>and</strong> will also encourage<br />
people using the ports to enter <strong>and</strong> navigate the historical core.<br />
7.3. Significant design solutions<br />
7.3.1. A bridge from Tunel to Sishane<br />
The existing bridge connection from Tunel Square to historical Municipality building can<br />
be used as an entrance to the Sishane Square. This can be created by converting <strong>and</strong><br />
redesigning the old Municipality building to socio-cultural activity. This can be another<br />
alternative <strong>for</strong> the high pedestrian flows of Istiklal Street to reach the Hendek Street.<br />
7.3.2. A proposal <strong>for</strong> the link between Galata Square <strong>and</strong> Yuksek Kaldirim Street, opening<br />
a window from Galata to Karakoy<br />
An important new link from Hendek Street to the Yuksek Kaldirim Street is created<br />
despite of their height differences. This new link aims to construct an internal spine <strong>for</strong><br />
the Galata core area <strong>and</strong> reintegrate it to the existing center of activity. The alignment<br />
of the new link with the Galata Square enables it to benefit from the existing high levels<br />
of pedestrian movements there. The development of this new link however, has to be<br />
accompanied by the development of a new cultural, social, tourism, <strong>and</strong> leisure activity<br />
zone in order to create an attraction “pole” at this location. The pedestrianised Yuksek<br />
Kaldirim street <strong>and</strong> the Karakoy port in its extension is a potential which will provide<br />
the main pedestrian flow of such a destination.<br />
The central element of the design proposals is the extension of the Hendek Street,<br />
both to the north <strong>and</strong> south, to create a new pedestrian route between Kasimpasa zone<br />
to the Yuksek Kaldirim Street. The creation of this link involves a number of careful<br />
physical trans<strong>for</strong>mations, which require further analysis. These changes, however, are close<br />
to “conservative surgery” of the historical core than radical trans<strong>for</strong>mation of the urban<br />
fabric. The idea here is to gain maximum benefit from a minimal change.<br />
The optimal alignment of Hendek Street has been established <strong>and</strong> tested using the<br />
findings of Space Syntax study. This alignment creates a direct line of sight <strong>and</strong> access<br />
from Hendek Street to the Yuksek Kaldirim Street (Figure 288). The Kasimpasa zone, the<br />
underground station, Yuksek Kaldirim <strong>and</strong> the ports are all connected by this alignment.<br />
A considerable design approach is proposed by opening up the ground floor of the<br />
building/s or the urban fabric <strong>and</strong> trans<strong>for</strong>ming it to a public passageway (Figure ??).<br />
This design appears in principal to resolve the problem of access without damaging the<br />
structure or the facade of the listed buildings. Further architectural work is required <strong>for</strong>
<strong>Movement</strong> <strong>Activity</strong> <strong>and</strong> <strong>Strategic</strong> <strong>Design</strong> <strong>Study</strong> <strong>for</strong> Istanbul’s<br />
Historical Galata District 577<br />
Figure 288: LEFT: Connection between Hendek Street - Galata Square <strong>and</strong> Yuksek<br />
Kaldirim Street. RIGHT: A Passage from Galata to Karakoy<br />
this link as there is a considerable height differences between the Galata Square <strong>and</strong> the<br />
Yuksek Kaldirim Street. An elevator or ramps on the intersection of these two streets<br />
(namely Hendek <strong>and</strong> Yuksek Kaldirim) can be proposed.<br />
7.3.3. <strong>Design</strong> of the Galata Square as a major public square<br />
The main public space of Galata; with its tower which is the apex of the Genoese <strong>for</strong>tification<br />
of medieval Galata, is located at one end of the Hendek street, responds to the<br />
previously discussed issue of pedestrian orientation <strong>and</strong> navigation by integrating this<br />
space within the network of key public spaces.<br />
It is known that, the quality of the public spaces <strong>and</strong> squares reflect the success of<br />
the urban centers. The degree, to which spaces are both well used <strong>and</strong> pleasant, is largely<br />
influenced by their location within the pedestrian movement network.<br />
7.3.4. Gates <strong>for</strong> Galata<br />
Attractive gates are proposed to create the accessibility <strong>for</strong> the site.<br />
Gate1, is <strong>for</strong> the pedestrians entering historical Galata from Metro stations <strong>and</strong> Sishane<br />
Square which is on the axis of Hendek Street <strong>and</strong> gives a visual contact with Galata Tower.<br />
Gate 2, is the entrance from Tunel Square which is the end of Istiklal Street.<br />
Gate 3, is especially <strong>for</strong> the pedestrians using Karakoy Square.<br />
Gate 4, is <strong>for</strong> the people approaching to Galata by sea ways.<br />
8. Concluding Remarks<br />
Galata is at a very important stage in its historic development. Besides the historical<br />
l<strong>and</strong>scape, which should be preserved, various number <strong>and</strong> scale of development projects<br />
such as ’Galata Dock Project’ <strong>and</strong> ’urban design projects <strong>for</strong> the waterfront area’ or<br />
other large-scale ’development projects’, should be encouraged <strong>for</strong> its successful social<br />
<strong>and</strong> economic per<strong>for</strong>mance.
578 A. S. Kubat, Ö. Ertekin, E. Eyüboglu, Ö. Özer.<br />
The critical economic mass of leisure <strong>and</strong> retailing must be brought together in a<br />
way as to generate parallel social gains, thus Galata as a part of Istanbul’s city center<br />
<strong>and</strong> is not just retail <strong>and</strong> touristy market, but also a place of social <strong>and</strong> civic importance.<br />
Galata requires a carefully planned framework of public spaces <strong>and</strong> pedestrian connections,<br />
together <strong>for</strong>ming the public realm of the historical center of Istanbul. If this essential<br />
infrastructure is not provided new developments it will risk turning their backs on each<br />
other <strong>and</strong> acting as st<strong>and</strong>-alone facilities. To h<strong>and</strong>le the strategy properly, the synergy<br />
between individual projects is created, <strong>and</strong> people are allowed to flow easily between<br />
them. In other words, to h<strong>and</strong>le public realm properly, rich pedestrian connections are<br />
created in Galata, more inter-accessibility is allowed <strong>and</strong> thus the risk of social stagnation<br />
is removed.<br />
In conclusion, we are convinced from our analyses that Galata has much significant<br />
potential to be sensitively developed as a place that is people-focused, connected, inclusive<br />
<strong>and</strong> integrated, <strong>and</strong> that can radically enhance the social, economic <strong>and</strong> environmental<br />
quality of the wider Istanbul metropolitan area. This can be achieved through a coordinated<br />
implementation of an agreed planning policy, based on an integrated spatial master<br />
plan, the basis of which outlined briefly in this paper.<br />
Literature<br />
Hillier, B., Hanson J., (1984) The Social Logic of Space, Cambridge: Cambridge University<br />
Press.<br />
Hillier, B., et. al., (1992) The King’s Cross Project, London: University College London.<br />
Hillier, B., Penn, A., Dalton, N., (1992) Milton Keynes: Look Back to London,<br />
The Architects’ Journal, 195(15), p. 42-46.<br />
Hillier, B., Hanson, J., Penn, A., Grajewski, T., Xu, J., (1993) Natural <strong>Movement</strong>:<br />
or configuration <strong>and</strong> attraction in urban pedestrian movement, Environment<br />
<strong>and</strong> Planning, B: Planning <strong>and</strong> <strong>Design</strong>, 20, p. 29-66.<br />
Hillier, B., (1996) Space is the Machine, Cambridge: Cambridge University Press.<br />
Kubat, A. S., Yasushi, A., Istek, C., (2001) Characterisation of the street networks<br />
in the traditional Turkish urban <strong>for</strong>m, in: Environment <strong>and</strong> Planning B: Planning<br />
& <strong>Design</strong>, 28(5), p. 777-795.<br />
Kubat, A. S., Eyüboglu, E., Ertekin, Ö., (2003) An urban redevelopment proposal<br />
<strong>for</strong> Istanbul’s Galata district, in: 4th International Space Syntax Symposium,<br />
vol. 2, p. 99-100, London: University College London.<br />
Kubat, A. S., Eyüboglu, E., Ertekin, Ö., Özer, Ö., (2003) Application of Space<br />
Syntax in regeneration <strong>and</strong> trans<strong>for</strong>mation of Galata <strong>and</strong> Buyuk Hendek Street,<br />
report prepared <strong>for</strong> Greater Municipality of Istanbul, Istanbul: Settlements & Urban<br />
Trans<strong>for</strong>mation Directorate - Urbanism Atelier, Urban & Environmental Planning<br />
& Research Center of Istanbul Technical University.<br />
Space Syntax Limited (2002) Kings Cross Urban <strong>Movement</strong> Strategy, - stage 1: summary<br />
report on previous Space Syntax studies, London: report prepared <strong>for</strong> John<br />
McAslan & Partners <strong>and</strong> Railtrack.<br />
Space Syntax Limited (2002) Royal Infirmity Edinburgh - Pedestrian <strong>Movement</strong> <strong>and</strong><br />
Space <strong>Design</strong> <strong>Study</strong>, London: report prepared <strong>for</strong> Southside Capital Ltd.
<strong>Movement</strong> <strong>Activity</strong> <strong>and</strong> <strong>Strategic</strong> <strong>Design</strong> <strong>Study</strong> <strong>for</strong> Istanbul’s<br />
Historical Galata District 579<br />
Space Syntax Limited (2002) West Bromwich Town Centre - Pedestrian <strong>Activity</strong> <strong>and</strong><br />
<strong>Strategic</strong> <strong>Design</strong> (an evaluation of current development proposals <strong>and</strong> recommendations<br />
<strong>for</strong> redesign strategy), London: report prepared <strong>for</strong> S<strong>and</strong>well Metropolitan<br />
Borough Council.<br />
Space Syntax Laboratory (1999) Margate Historic Core - Report on the Space Syntax<br />
<strong>Study</strong>, report prepared <strong>for</strong> North Kent Architecture Centre, The Bartlett School<br />
of Graduate Studies, London: University College London.<br />
Proceedings of the Space Syntax Second International Symposium, (1996)<br />
Brasilia: Universidade de Brasilia.<br />
Peponis, J. (2001) Proceedings of the Space Syntax Third International Symposium, Atlanta:<br />
Georgia Institute of Technology.<br />
Hanson, J., (2003) Proceedings of the Space Syntax Fourth International Symposium,<br />
London: University College London.<br />
Space Syntax Limited http : //www.spacesyntax.com


