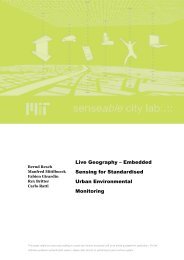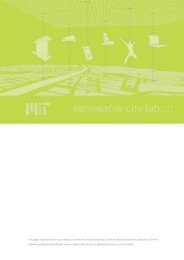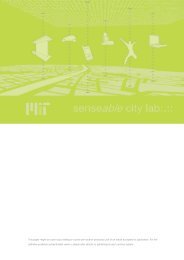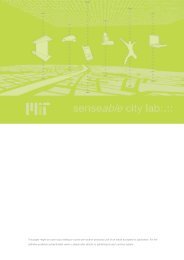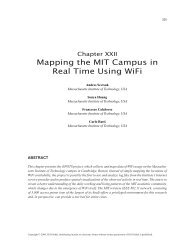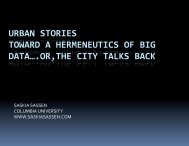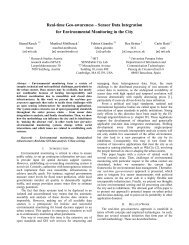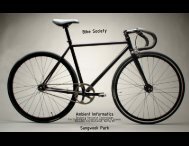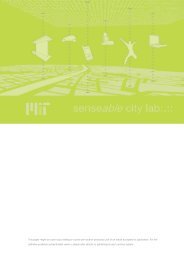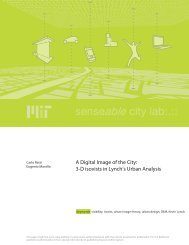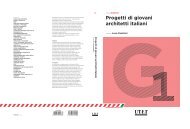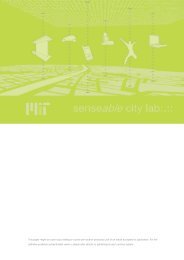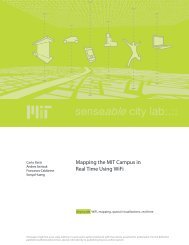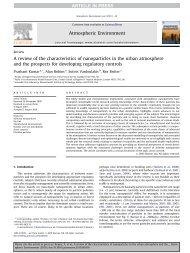Raster cities - MIT SENSEable City Lab
Raster cities - MIT SENSEable City Lab
Raster cities - MIT SENSEable City Lab
You also want an ePaper? Increase the reach of your titles
YUMPU automatically turns print PDFs into web optimized ePapers that Google loves.
4993P URBAN SUST 09-20-A/rev/lb.qxd 1/10/07 16:26 Page 121<br />
<strong>Raster</strong> <strong>cities</strong> 121<br />
1EEE<br />
2<br />
3<br />
4EEE<br />
5<br />
6<br />
7<br />
8<br />
9<br />
10<br />
1<br />
2<br />
3<br />
4<br />
5<br />
6EEE<br />
7<br />
8EEE<br />
9<br />
20<br />
1<br />
2<br />
3<br />
4<br />
5EEE<br />
6<br />
7<br />
8<br />
9<br />
30<br />
1<br />
2<br />
3<br />
4<br />
5<br />
6<br />
7<br />
8<br />
9<br />
40<br />
1<br />
2<br />
3<br />
4<br />
5<br />
6<br />
7<br />
8<br />
9<br />
50EEE<br />
Today, through the increased availability of<br />
DEMs from LIDAR(laser imaging detection and<br />
ranging, i.e. a technology that determines distance<br />
to an object using laser pulses), the proposed<br />
technique could open the way to new<br />
low-cost raster-based urban models for planning<br />
and design.<br />
In the absence of satellite imagery, the DEM<br />
can be derived from the digital 3D model<br />
produced with CAD and rendered with software<br />
such as 3D Studio Max that enables a view from<br />
the top and from infinite distance to be<br />
generated and at the same time differentiates<br />
the elevations of buildings on a grey-scale map.<br />
Once the plan with the heights of the objects is<br />
created in a bitmap format, the latter can be<br />
easily processed by the proposed algorithms<br />
that read the image as a square matrix. Environmental<br />
indicators are the subject of the algorithms<br />
defined in the Matlab environment.<br />
An application of the technique<br />
The tools reveal themselves to be a feasible way<br />
to assess the environmental quality of urban<br />
spaces. Under the broad definition of environmental<br />
quality, aspects related to both energy<br />
efficiency and human comfort are taken into<br />
account: on the one hand, the aim is to quantify<br />
the potential energy efficiency derived from the<br />
capacity of the urban fabric to take advantage<br />
of passive gains at the city scale; on the other<br />
hand, aspects of perceived comfort in urban<br />
open spaces are investigated, among others or<br />
through visual preference analyses, through the<br />
definition of thermal conditions.<br />
Environmental parameters include solar<br />
access (solar paths, mean shadow density, solar<br />
gain through solar envelopes, sky-view factors),<br />
energy consumption (surface-to-volume ratio<br />
and passive/non-passive zones), cross-ventilation,<br />
wind porosity, urban canyon heightto-width,<br />
pedestrian accessibility and visual perception<br />
of open spaces through isovist fields.<br />
For instance, algorithms explore rules based<br />
on natural rhythms that define the morphogenesis<br />
of buildable volumes in the city and<br />
encourage the solar access of the urban fabric<br />
(for temperate climates) through an energybased<br />
reinterpretation of the ‘solar envelope’<br />
concept (‘iso solar surfaces’), first introduced by<br />
R. L. Knowles (1974, 1981) (Plate 9).<br />
Not just the sun, but other natural forces as<br />
well help in modelling the urban environment:<br />
the urban metabolism, in particular the thermal<br />
exchanges and the natural ventilation occurring<br />
over <strong>cities</strong>, generates macro- and microclimates,<br />
influencing the perceived comfort and<br />
the environmental quality in general.<br />
Moreover, algorithms based on the calculation<br />
of ‘sky-view factors’ over extensive urban<br />
portions enable the urban form to be linked<br />
with the generation of the urban heat island. In<br />
fact, the phenomenon of the urban heat island<br />
is related to those environmental indicators<br />
which profoundly depend on design choices,<br />
such as urban materials on horizontal and vertical<br />
surfaces, the vegetation density on open<br />
spaces and the shape coefficient of street canyons.<br />
Maps containing the identification of<br />
critical situations are produced, in order to<br />
define strategies of intervention in large urban<br />
areas.<br />
Furthermore, the broader definition of<br />
environmental quality considers human wellbeing<br />
in open spaces, in particular the psychophysiological<br />
aspects related to the perceived<br />
experience of the urban form. Useful tools for<br />
measuring pedestrian accessibility, visual perception<br />
and visibility of open and built spaces<br />
through isovist fields and the reinterpretation of<br />
Lynch’s (1960) visual elements are presented.<br />
Isovists describe the field of vision of the<br />
observer located at a specific point in space,<br />
and represent for instance the base unit for the<br />
construction of the model. Starting from the<br />
analysis of the geometrical characteristics of<br />
these figures, and from the sequence along a<br />
visual path, it is possible to draw a conclusion<br />
on the visibility analysis of the built urban fabric<br />
(Plate 10).<br />
References and further reading<br />
Knowles R L (1974), Energy and Form, <strong>MIT</strong> Press,<br />
Cambridge, MA.<br />
Knowles R L (1981), Sun Rhythm Form, <strong>MIT</strong> Press,<br />
Cambridge, MA.<br />
Lynch, K (1960) The Image of the <strong>City</strong>, <strong>MIT</strong> Press,<br />
Cambridge, MA.



