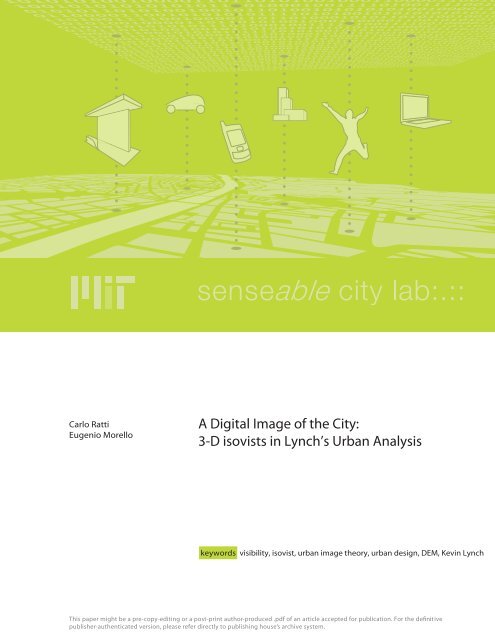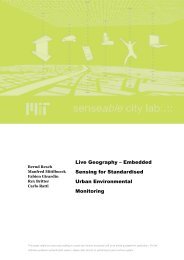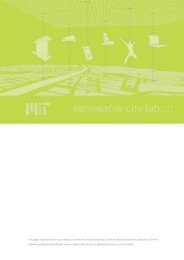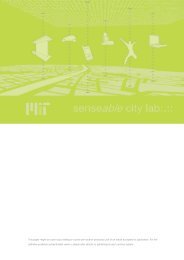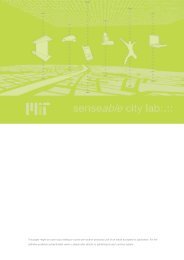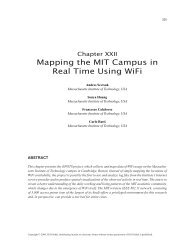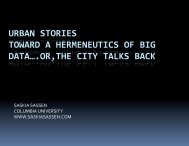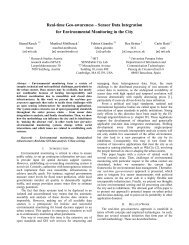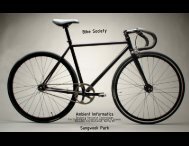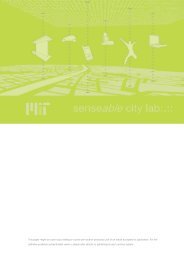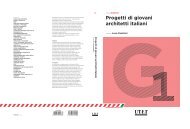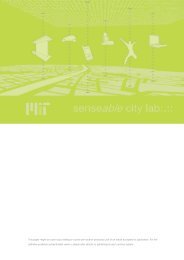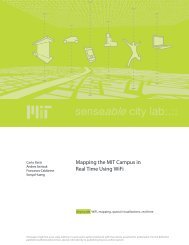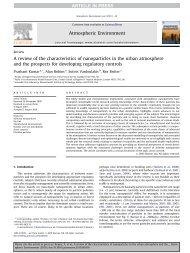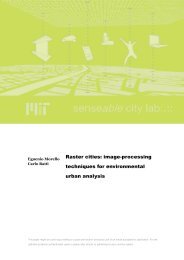Carlo Ratti - MIT SENSEable City Lab
Carlo Ratti - MIT SENSEable City Lab
Carlo Ratti - MIT SENSEable City Lab
Create successful ePaper yourself
Turn your PDF publications into a flip-book with our unique Google optimized e-Paper software.
<strong>Carlo</strong> <strong>Ratti</strong><br />
Eugenio Morello<br />
A Digital Image of the <strong>City</strong>:<br />
3-D isovists in Lynch’s Urban Analysis<br />
keywords visibility, isovist, urban image theory, urban design, DEM, Kevin Lynch<br />
This paper might be a pre-copy-editing or a post-print author-produced .pdf of an article accepted for publication. For the definitive<br />
publisher-authenticated version, please refer directly to publishing house’s archive system.
A Digital Image of the <strong>City</strong>: 3-D isovists in Lynch’s Urban Analysis<br />
Eugenio Morello 1, 2 , <strong>Carlo</strong> <strong>Ratti</strong> 1<br />
1<br />
<strong>SENSEable</strong> <strong>City</strong> <strong>Lab</strong>oratory, <strong>MIT</strong>, Cambridge, MA, USA<br />
{eugenio, ratti}@mit.edu<br />
2<br />
DIAP, Politecnico di Milano, Milano, Italy<br />
eugenio.morello@polimi.it<br />
Abstract<br />
New techniques to measure 2-D and 3-D visibility over urban spaces are presented in this paper. The concept of<br />
‘isovist’, i.e. the visible space from a vantage point, could help in providing a quantifiable basis for Kevin Lynch's urban<br />
analysis, as outlined in his book The Image of the <strong>City</strong>. We also expand on the concept of 3-D isovists and develop a new<br />
technique to calculate them on Digital Elevation Models (DEMs), whereby the same input information can easily be<br />
processed in pixel coordinates and in voxel-space, i.e. a three-dimensional array of urban visibility measures. The<br />
investigation of what we have called ‘iso-visi-matrix’ seems to allow a very useful interpretation of visibility from a visual<br />
perception viewpoint.<br />
The approach presented here suggests helpful applications for urban design, in particular for predicting the visual<br />
impact of new buildings on the physical context and understanding how open spaces may be used by people depending on<br />
visibility features.<br />
Keywords: visibility, isovist, urban image theory, urban design, DEM, Kevin Lynch.<br />
Topic: Urban morphology and structural analysis
1. Introduction<br />
In this study we extend the concept of ‘isovist’, i.e. the visible space from a vantage point, in three<br />
dimensions and examine how it could help to provide a quantifiable basis for Kevin Lynch’s urban analysis, as<br />
outlined in his book The Image of the <strong>City</strong>. Lynch’s visual elements will be reinterpreted through 2-D isovists,<br />
isovistfields and 3-D isovists, allowing the calculation of maps and qualitative indications about the visual<br />
experience through open spaces in the city.<br />
Since their introduction to the planning community by Benedikt in 1979, isovists have been an active field<br />
of research. A number of authors have suggested techniques to calculate them over extensive urban areas and to<br />
describe their shape, thus gaining insights into urban morphology. However, this proliferation of analyses<br />
produces an endless number of outputs that are difficult to interpret from an architectural and urban standpoint.<br />
Furthermore, traditional calculation methods consider a model, which is too far from real human visual<br />
experience: first of all, it does not take into account the vertical dimension – the analysed space is twodimensional;<br />
second, traditional methods do not consider the dynamic participation of moving through the space,<br />
which is a fundamental characteristic of visual knowledge.<br />
The aim of this paper is twofold. First, it introduces, in addition to the well-known definitions of isovists<br />
and isovistfields, a three-dimensional description of visible space from any given vantage point and shows how it<br />
can be calculated. This has recently become possible thanks to increased computing power and new image<br />
processing techniques applied to very simple models of urban form, the so-called Digital Elevation Models<br />
(DEMs – see for instance <strong>Ratti</strong> and Richens, 2004). Outputs of the analysis are stored in a voxel space, i.e. a<br />
three-dimensional matrix of urban visibility measures. The analysis of what we have called ‘iso-visi-matrix’<br />
seems to allow a more useful interpretation of visibility from a visual perception point of view.<br />
Second, this paper aims to show how two- and three-dimensional visibility analysis could help to<br />
reinterpret the visual elements defined by Kevin Lynch. Lynch’s theory emphasizes the ‘legibility’ (and<br />
‘imageability’) of urban spaces for both practical tasks such as way-finding and as a feature of physical and<br />
emotional well-being in the city. Our attempt is indeed to assess the environmental quality of urban forms. The<br />
commonly considered visual elements are: path, landmark, edge, node, and district. It is surprising that to date<br />
there have not been many attempts to translate these into quantifiable measures, apart from Conroy Dalton and<br />
Bafna’s work (2003) on the framework of Space Syntax. Revisiting Lynch’s theory seems appropriate, as it<br />
provides a perceptual framework to orient the definition of visibility parameters, without following technique-led<br />
investigations. We are conscious that Lynch’s urban image theory is not limited to visual aspects of the urban<br />
1
form, but also concerns structural aspects and relations between physical elements. However, we focus on<br />
providing a definition in terms of visibility for most of Lynch's elements, and show their calculation, thus<br />
providing a new quantitative way to describe and compare the spatial qualities of urban textures.<br />
2. The research context<br />
The first attempts to assess the environmental quality of urban spaces based on perception were presented<br />
in the late fifties and in the sixties as result of interdisciplinary studies in architecture, psychology, anthropology<br />
and sociology. The introduction of the discipline of proxemics by the American anthropologist Edward T. Hall<br />
(1960, 1966) opened up a series of applications in architectural and urban design. Proxemics is defined as the<br />
study of spatial interrelationships between people as they interact. Hall investigates the cultural aspects that<br />
involve human behavior in space. In his theory the ‘social field of vision’ determines human behavior and<br />
communication in social spaces. The key-descriptors for this discipline are the ‘social distances’ that enable<br />
different types of human activities and different levels of intimacy in the interrelationship between human beings.<br />
Many attempts to translate visual perception research into architectural and urban design theory followed.<br />
The best known contribution in urban planning studies is perhaps Kevin Lynch’s ‘The Image of the <strong>City</strong>’ (1960).<br />
This book deals with the look of cities and recognizes that giving visual form to cities is a design problem. “We<br />
are continuously engaged in the attempt to organize our surroundings, to structure and identify them. Various<br />
environments are more or less amenable to such treatment. When reshaping cities it should be possible to give<br />
them a form which facilitates these organizing efforts rather than frustrates them.” (p. 90). Everyone builds<br />
environmental images, helpful in the process of way-finding. These ‘city mental maps’ contain many elements<br />
that can describe our experience and the image of the environment; they can explain our tools for orientation and<br />
memorization, and represent an evaluation of the ‘legibility’ of a built context as well. ‘Legibility’ is the clarity of<br />
the cityscape, “the ease with which its parts can be recognized and can be organized into a coherent pattern”<br />
(1960, p. 2). As well as this concept, Lynch introduces the derived notion of ‘imageability’, which is “that quality<br />
in a physical object which gives it a high probability of evoking a strong image in any given observer. It is that<br />
shape, colour, or arrangement which facilitates the making of vividly identified, powerfully structured, highly<br />
useful mental images of the environment” (1960, p. 9). An important point in Lynch’s work is that he does not<br />
make a judgement on the value of different urban spaces, but he refers to ‘legibility’ and ‘imageability’ as<br />
2
evaluating parameters. In other words, Lynch attempts to determine the degree of orderliness of an urban<br />
structure, moving his attention away from other criteria for evaluation.<br />
An attempt to translate Lynch’s theory into digital automatic parameterisation was done using the Space<br />
Syntax technique by Conroy Dalton and Bafna (2003). Lynch’s visual elements are redefined using spatial<br />
notations, basically the axial line and the isovist. As well as the concepts of ‘legibility’ and ‘imageability’<br />
introduced by Lynch, the Space Syntax theory adds the notion of ‘intelligibility’, which represents the “quality of<br />
an environment as being comprehendible and easy navigable” (Conroy Dalton and Bafna, 2003). The notion of<br />
intelligibility was defined by Hillier (1996, page 129) as a key concept for space syntax: “Intelligibility […]<br />
means the degree to which what we can see from the spaces that make up the system – that is how many other<br />
spaces are connected to – is a good guide to what we cannot see, that is the integration of each space into the<br />
system as a whole. An intelligible system is one in which well-connected spaces also tend to be well-integrated<br />
spaces. An unintelligible system is one where well-connected spaces are not well integrated, so that what we can<br />
see of their connections misleads us about the status of that space in the system as a whole”.<br />
To strengthen the meaning of accessibility in the isovist analysis, Conroy Dalton and Bafna (2003) suggest<br />
a stronger relationship between the two concepts of imageability and intelligibility. The study by Conroy Dalton<br />
and Bafna (2003) is based on the reduction of Lynch’s visual elements through 2-D syntactical variables. This<br />
approach is shown to be lacking, because Space Syntax theory does not consider the visual character and tries to<br />
translate visual features into structural features. For instance, some discrepancies emerge in the results, where the<br />
maps produced through Space Syntax differ from mental maps provided in the same case study of Boston<br />
analysed by Lynch. Some paths which are not highly intelligible in Space Syntax theory play a major role in the<br />
visual maps provided by Lynch. This means that the agreement between well-connected spaces and visual<br />
character is not always verified. The same considerations can be seen with other visual elements, especially for<br />
those elements which are not properly geo-referred, such as edges and landmarks.<br />
It seems that Lynch’s approach could benefit from the analysis of urban texture in terms of visibility and<br />
lines-of-sight. Different parameters are commonly used and they are outlined below.<br />
isovists<br />
Originally the notion of ‘isovist’ was presented by Tandy (1967) in the field of landscape geography, but it<br />
was Benedikt (1979) who first introduced the concept in architectural studies. Isovist is defined as the field of<br />
view, available from a specific point of view. An isovist can also be understood as the area not in shadow cast<br />
from a point light source. Usually, in the scientific literature, the isovist represents a horizontal slice through this<br />
3
field of view taken at eye height and parallel to the ground plane. In general, the isovist is a closed 2-D polygon.<br />
Complementary definitions have been given more recently: the isovist “is defined as a set of points or vertices of<br />
a graph, j ! Z i , j = 1,2,…, n i , where Z i is the generic field associated with the vantage point or vertex I, and n i is<br />
the total number of points in Z i , including the vantage vertex I” (Batty, 2001, p. 125). Or, translated into Space<br />
Syntax theory, “an isovist is the sum of the infinite number of lines-of-sight (or axial lines) that pass through a<br />
single point in space (usually at eye height) and occupy the same plane (usually parallel to the ground plane)”<br />
(Conroy Dalton and Bafna, 2003).<br />
Many characteristics and indicators describe an isovist. A proliferation of many indicators and analyses<br />
around isovists were proposed by Benedikt (1979), De Floriani et al (1994), Batty (2001), Turner et al (2001),<br />
etc. If we concentrate our attention on more pragmatic applications of these studies, then the field of investigation<br />
decreases dramatically. As reported by Stamps (2005), only a few geometrical variables would be significant for<br />
distinguishing between isovists. Our interest is in those identifiable characteristics that influence the use of space.<br />
Although isovist computation has mainly been used for analyses at the scale of buildings, and Space Syntax as a<br />
suitable technique to quantify environmental and spatial indicators at the urban scale, we argue that isovists can<br />
also be successfully used for architectural open spaces and large-scale spatial configurations. These latter<br />
applications represent the main field of action for urban designers, where the technique presented here reveals its<br />
highest potential.<br />
isovistfields<br />
Enlarging these latter considerations to the ‘isovistfields’ would give much more significant results in<br />
analysing large open or interior spaces. For instance, starting from the concept of isovist we can derive the<br />
concept of ‘isovistfield’, first introduced by Benedikt (1979): it represents a collection of views accumulated at<br />
each point in an open space. It shows what is contained within each view-shed - or isovist - at every viewpoint in<br />
the space. In other words, it describes calculated values of isovists and assigns this value to each analysed<br />
vantage point: for example the areas of the isovists, the perimeters, etc. “Insofar as the fields represent potential<br />
experience, philosophically one might lean towards the ‘idealist’ view of reality as nothing other than the union<br />
of all possible experiences” (Benedikt, 1979, p. 63). For instance, isovistfields sum all single visual perceptions<br />
and offer an objective and unique characterization of an environment.<br />
In fact, the description of open spaces through maps visualising isovistfields allows the character of the<br />
space to emerge clearly. We have made the calculation for all the previously defined properties of isovists,<br />
4
grouped in three macro-categories: fundamental properties; elongation properties and the radial variances, as<br />
classified in many studies.<br />
In Table 01 we have conducted a comparative study over two isovists on two different design schemes of<br />
open spaces proposed for the redevelopment of the Milan Trade Fair in central Milan. The area selected for the<br />
analysis is a square 1000 meters wide. Considering that human perception of space changes with distance, the<br />
size of the site does not require restricting the maximum extension of isovists. We have computed fundamental<br />
properties for both isovists. More interesting for the analysis are the isovistfields calculated for the public spaces<br />
on the winning design scheme shown in figure 1 and in table 2: diverse characters of spaces emerge, thus<br />
contributing to better understanding of the possible uses by people.<br />
3. Isovists in space<br />
3a. 3-D isovists<br />
Another branch of research that aims to measure the qualitative experience of human perception, tries to<br />
quantify the visual experience in the third dimension. Fisher-Gewirtzman and other researchers at the Technion -<br />
Israel Institute of Technology (Fisher-Gewirtzman, 1998; Fisher-Gewirtzman et al, 2000, 2005) develop a more<br />
realistic model for the translation of Benedikt’s isovist in space. First introduced by Fisher-Gewirtzman (1998)<br />
and later developed as an automated model (Fisher-Gewirtzman and Wagner, 2003, Fisher-Gewirtzman et al,<br />
2005), the Spatial Openness index (SO) is defined as the volume of the part of a surrounding sphere which is<br />
visible from a given point of view. In other words, the visual perception is given through a spatial conical angle.<br />
The SO measures the net volume of open space. The aim of this index is to describe the quality of perception and<br />
of comfort. In fact, it shows the openness to natural light, air, near and distant views and is correlated to the<br />
concept of ‘perceived density’. To support their studies on the SO index, the researchers evaluated the perceived<br />
density by people responding to alternative spatial configurations, starting from the same built masses and<br />
comparing results with the SO index.<br />
The SO index is a scalar, whereas our definition of isovist in space is a shape in 3-D. In fact, a ‘3-D<br />
isovist’ defines the 3-D field of view, which can be seen from a vantage point with a circular rotation of 360<br />
degrees and from the ground to the sky. In comparison to the definition of a 2-D isovist, which considers a plan<br />
5
parallel to the ground, this new definition refers to the real perceived volumes in a 3-D space. Adding the vertical<br />
dimension helps to better simulate the physical environment observed from the vantage point.<br />
3b. Calculation of 3-D isovists with DEMs<br />
All visibility calculations performed with the above techniques were implemented in this study with the<br />
technique based on the Image Processing of DEMs using Matlab (figure 2). Although many other computation<br />
programmes seem to have great potential and easy interfaces and are specifically dedicated to isovist calculation,<br />
the technique we use permits many indicators to be analysed with great flexibility and in a very short time: ‘2-D<br />
isovists’, ‘isovistfields’ and ‘3D isovists’ can be generated using simple algorithms based on the calculation of<br />
lines-of-sight. Lines-of-sight are calculated passing through the viewpoint and with circular rotation covering 360<br />
degrees. From the viewpoint, a series of arrays are generated and stop when they find built pixels (pixels with<br />
value >0). Once the visible area is determined we can derive all other indicators presented above with simple<br />
mathematical formulae.<br />
We choose a viewpoint based on the open space of the DEM we want to analyse. A large number of linesof-sight<br />
passing through the vantage point are calculated, in order to obtain a good approximation for covering all<br />
visible pixels from this point. For each line-of-sight we compute the required information and store the results<br />
into different arrays (see figures 3 and 4). Namely, we calculate an array containing the heights of the objects<br />
through the line, and an array with the distances from the viewpoint. We then compute the tangents of the heights<br />
to the distances, which is another way to consider the urban horizontal angle (UHA). Starting from the vantage<br />
point along the array, we store just the tangent which is bigger or equal to the one calculated on the previous<br />
point of the array. This step allows buildings that are shaded by other buildings inside the visual cone to be<br />
discarded. In the 3-D isovist we then store the maximum values between the product of these maximum tangents<br />
with the corresponding distances to the viewpoint and the height of the buildings at the same point. This final step<br />
allows those buildings that are behind others but still visible inside the visual cone to be visualized, because they<br />
are higher than the tangent falling on their façades. Now we can distribute the heights in a voxel space, assigning<br />
to each z-layer the corresponding values.<br />
In figure 3 the isovist was computed from a vantage point located in the square in front of the three towers<br />
designed for the Milan Trade Fair masterplan. The calculated isovist distinguishes pixels that are hidden from the<br />
view of the observer and pixels that are visible.<br />
6
3c. Iso-visi-matrix<br />
This process can be repeated at every vantage point in the open space in a very short time. In so doing we<br />
obtain a 3-D matrix, a sort of 3-D field, where we store and sum all visible and hidden voxels from each<br />
viewpoint. For instance, a voxel space is a three-dimensional matrix made by superimposed horizontal matrixes<br />
taken at different heights. In this example, we collect in the voxel-space all visibility measures inside a volume.<br />
In other words we have calculated the ‘iso-visi-matrix’ which contains the values of visibility of each voxel in<br />
space weighted on the considered viewpoints in the open space, usually the vantage points at street level.<br />
The calculation of the ‘iso-visi-matrices’ over the design projects for the Milan Trade Fair masterplan<br />
reveals itself to be very useful for understanding the visual impact of tall buildings on the urban surroundings. In<br />
figure 5 a section through the towers represents the rate of visibility for the intersected façades, considering all<br />
computed vantage points at ground level.<br />
3d. Calculation of iso-visi-matrix<br />
The computation requires summing all 3-D isovist values into a new 3-D matrix in voxel space and<br />
weighting results depending on the number of open space pixels. In other words, for every voxel contained in the<br />
3-D matrix, we assign a value that assesses the percentage of times this voxel is visible from street level. For<br />
instance, this is possible if we translate all z-values contained in every pixel of each isovist into voxels assigned<br />
to the corresponding z-levels in the 3-D matrix.<br />
Our interest is mainly to determine the rate of visibility of buildings. In order to do that, we have to discard<br />
voxels of open spaces and hold only built pixels. Results can be visualized by simply slicing the voxel space and<br />
highlighting those buildings that we want to analyse as shown in figure 5.<br />
4. Lynch’s five visual elements: from qualitative to quantifiable indicators for defining environmental<br />
quality of urban structures<br />
Through isovists, isovistfields and 3-D isovists it is possible to reinterpret Lynch’s parameters for<br />
characterizing the ‘legibility’ and ‘imageability’ of the urban form. Criteria to assess the ‘legibility’ of an urban<br />
environment are based on five well-known visual elements, “the building blocks in the process of making firm,<br />
7
differentiated structures at the urban scale” (Lynch, 1960, p. 95). The following five visual elements show<br />
different qualities that make them easily identifiable (1960, pp. 46-83): paths, nodes, districts, edges, landmarks.<br />
In the Space Syntax study by Conroy Dalton and Bafna (2003) mentioned above, the authors acknowledge<br />
that spatial representation using isovists could potentially be useful to overcome the simplifications due to onedimensional<br />
axial lines. Isovists allow the consideration of the spatial character and the boundaries of what can be<br />
seen from vantage points, enlarging simple results based only on connectivity of lines-of-sight. In general, Space<br />
Syntax approach emphasizes structural aspects of Lynch’s theory, whereas the present technique highlights<br />
visibility aspects.<br />
For instance, all analyses on the five visual elements can be conducted on the DEMs, calculating the<br />
isovists along specific directions. To interpret Lynch’s visual elements it is necessary to better understand their<br />
meaning and try to apply specific calculations for each element.<br />
Some analyses might require, for example, calculations based on simple 2-D isovists (nodes and districts),<br />
others (edges and landmarks) require a more complex voxel space. In any case, we provide calculations on 3-D<br />
isovists, which seem to be more faithful to actual visual experience and do not imply a more time-consuming<br />
computation. In table 3 all five visual elements are characterized and for each an example based on the case study<br />
of the Milan Trade Fair and a calculation method are presented. A brief explanation for each element follows.<br />
Paths, nodes and districts<br />
Below we summarize the definitions given by Kevin Lynch:<br />
! Paths (streets, walkways, transit lines, canals, railroads) are channels along which the observer,<br />
customarily, occasionally, or potentially moves. Paths are predominant elements and people observe the<br />
environment while moving through paths. They are characterized by: continuity, directional quality,<br />
gradients (for example: gradient of use intensity, prolonged curves).<br />
! Nodes (junctions, places of break in transportation, crossing of paths) are points, strategic spots in a city<br />
into which an observer can enter, and which are the intensive foci to and from which he is travelling.<br />
Otherwise they can represent concentrations.<br />
! Districts (city regions, neighbourhoods) are the medium-to-large sections of the city, conceived of as<br />
having two-dimensional extent. Districts have common character: shape, texture, class, ethnic area.<br />
The first two geo-referred visual elements can be easily computed with simple analyses on 2-D isovists;<br />
the analysis of districts, however, requires a more complex interpretation that does not exclusively concerns the<br />
study of visual aspect, but also deals with structural aspects of the city at a larger scale. Isovistfields can highlight<br />
8
special iso-lines on open spaces revealing boundaries, paths or edges; summed together those elements can<br />
characterize the district.<br />
A more accurate visibility analysis can be conducted, for example, on paths. An attempt to obtain<br />
information about variation in the landscape when moving along a path was conducted by Weitkamp et al (2007).<br />
Their graphs describe gradual changes versus abrupt changes in relation to the size of visible areas along the road.<br />
Among other analyses introduced in their study, the view from the road represents the most promising application<br />
for understanding the variety and complexity of perceived open spaces.<br />
In general, paths are characterized by different measures derived from each isovist: the areas, the<br />
perimeters, the maximum, minimum and average lengths of the radials, the compactness and the convexity<br />
indexes. All these values represent different arrays and can be displayed in the form of histograms (figure 6) or<br />
can be superimposed on the plan. These diagrams interpret the visual rhythm and character of the path: for<br />
instance, we can recognize paths with a regular and controlled rhythm; others with a crescendo effect due to the<br />
increasing visual openness; others with no controlled visual quality and high fragmentation. Finer investigations<br />
benefit from the computation of 3-D isovists along the path, adding more specific information about the quantity<br />
of built façades – or voxels – visible along the way. For instance, a path can be characterized by an elevated<br />
number of visible surfaces along it. In figure 7 a sequence of top views of 3-D isovists along a path is shown:<br />
gray pixels represent visible horizontal surfaces computed at eye-level and white pixels reveal visible façades<br />
from each viewpoint. This latter information is very useful, if we need to determine if a particular object of<br />
interest is visible – or when it becomes visible - along a path. In fact, instead of simulating more sophisticated<br />
visualizations, these maps give an immediate understanding about the visibility of façades in the urban space.<br />
In particular, the cumulative opening of vistas can be displayed in the form of histograms or on a more<br />
diagrammatic plan (figure 8), enabling a high degree of control on projects: in fact, we can easily define when a<br />
hidden object will reveal itself along a path or, in contrast, which objects we want to keep hidden from view. In<br />
figure 8 the comparison of two design schemes proposed on the same urban site shows very different visual<br />
experiences along the path that connects two main attractions and crosses the entire site from southwest to<br />
northeast. In fact, the open areas of the project above reveal a more intimate character, whereby the pedestrians<br />
experience new panoramas at different stages (see the more distributed peaks on the histogram); on the contrary,<br />
the project below presents immediately a surprise effect by entering the park (see the peak at steps 9-11) when the<br />
majority of the open spaces are perceived at once.<br />
9
In general we distinguish two types of analyses on sequences: sequences based on a motional view (paths,<br />
such as the analysis presented above) and sequences computed on a static view (for example a panorama of 360<br />
degrees from a fixed vantage point). Static views can be evaluated calculating the maximum, minimum and<br />
average lengths of the radials of the isovist, and derived parameters from their sequences (standard deviation,<br />
etc.). This last typology of analysis based on static views is particularly indicated in dealing with Lynch’s nodes.<br />
The visual quality of nodes derives mainly from the analysis of the boundaries of these spaces.<br />
Edges<br />
Edges (shores, railroads, cuts, edges of development, walls) are linear elements not used or considered as<br />
paths by the observer. In general they are represented by boundaries between two phases: barriers or seams,<br />
important organizing features.<br />
Edges can be detected with the image processing of DEMs quickly by measuring their continuity along a<br />
motional view. This can be addressed with 2-D isovists by verifying the distribution of radial variances (regular<br />
increase or decrease) and with 3-D isovists through the computation of the variability of built barriers – in terms<br />
of square meters of vertical surfaces or number of visible voxels – on open space pixels.<br />
Landmarks<br />
Landmarks (buildings, signs, stores, mountains) are external reference points, where the observer does not<br />
enter. Landmarks are simply defined as physical objects, identified by uniqueness, specialization and singularity.<br />
They are often distant, and symbolise a constant direction. The visual element ‘landmark’ seems to be more<br />
complex to parameterise and the Space Syntax approach gave an inadequate description.<br />
The main characteristic of a landmark, such as presented by Lynch, is the ability to be visible over long<br />
vistas (far and near); in other words a landmark must be easily intercepted by different viewpoints in its<br />
environment and must represent a clear reference point. More than other visual elements, the landmark is<br />
explicitly defined by its visual components in the surroundings. The analyses presented here and based on the use<br />
of 3-D isovist calculations are particularly suitable to our purposes.<br />
First, we compute a ‘iso-visi-voxelspace’ which assigns to every voxel a value of visibility: voxels with<br />
100% visibility are the ones which are see-able from all vantage points on the ground. We can therefore consider<br />
the voxels tangent to the façades of buildings and see which buildings have a major potential for visibility in their<br />
environments.<br />
10
We can verify the homogeneity of the rate of visibility given by different buildings from the ground to the<br />
top, as well. The problem with many skyscrapers presented in Lynch’s case study is that they lose their role as a<br />
landmark from nearby, when the base is no longer identifiable and the building is mainly hidden to the pedestrian<br />
visual cone.<br />
Another analysis aims to verify if the supposed landmark is easily visible from strategic points in the city.<br />
For example, we can investigate if the landmark can help people in way-finding in important places in the city<br />
(gates, mobility nodes). In short, we might ask if the building represents a constant reference or, on the contrary,<br />
if it is mainly hidden from view.<br />
Conclusion<br />
In this paper we have introduced a technique to calculate ‘3-D isovists’ and ‘iso-visi-matrices’. The<br />
technique reveals itself to be particularly efficient for visual perception analysis on open spaces and over large<br />
urban areas. We have thus proposed a reinterpretation of Lynch’s urban analysis on visual elements, highlighting<br />
how the use of 3-D isovists could provide a more precise interpretation of the visual elements by considering the<br />
physical layout of the built environment as a main variable. We have seen that the use of 3-D isovists is not<br />
always necessary and a combination with 2-D isovist analysis is compatible with the proposed technique, because<br />
all implemented tools require the same input, i.e. the DEM of the urban texture.<br />
Starting from these separate analyses on visual elements in the urban texture, further work should provide<br />
synthetic maps that can identify the prevailing character for each point in space, depending on the careful<br />
weighting of the main indicators at these locations. As well as the identification of Lynch’s visual elements, we<br />
could provide maps with other indicators that can explain the use of space by people. For instance, we could<br />
distinguish the use of different areas in a public square, where the configuration of space defines different<br />
perceptions and different senses of control over the whole space, and where areas defined as ‘soft edges’, areas of<br />
high safety, areas of high visibility, areas of high legibility, etc., can easily be mapped. Furthermore, geometric<br />
features of isovists, like maximum radials calculated from vantage points, combined with the analysis of social<br />
distances as defined by E.T. Hall (1960) could add more information about the type and vocation of space. This<br />
kind of synthetic plot containing the prevailing perceived experiences could represent a very helpful strategic tool<br />
for urban designers.<br />
11
All suggested applications on visibility analysis work well at the scale of architectural open spaces and<br />
large-scale spatial configurations, according to the limits of human vision. Therefore, tools are intended for urban<br />
designers in order to predict and to evaluate design schemes at the scale of masterplans. In general, the techniques<br />
presented here could have many applications in architectural design as well, predicting for example in advance<br />
the impact of a building on the urban form: the rate of visibility and the visual presence of a building intended as<br />
a ‘landmark’ could be evaluated depending on the initial targets of the project itself.<br />
The implementation of the isovistfield analysis considering the third dimension, could provide a more<br />
precise model, where the distinction of high vs. low buildings might open up stimulating architectonic arguments<br />
for planning studies. More powerful computers will allow entire districts to be mapped and general maps of<br />
visibility and visual accessibility of urban structures to be calculated.<br />
Finally, coming back to the general tasks of this work and as suggested by M.L. Benedikt at the conclusion<br />
of his paper, we should ask again, what would it be like if we could try to invert the process and “design<br />
environments not by the initial specification of real surfaces but by specification of the desired (potential)<br />
experience-in-space in the first place” (Benedikt, 1979, p. 63). For instance, the visual perception as formgiver<br />
through the implementation of new tools for environmental prediction opens up a series of new strategies in the<br />
field of architectural and urban design and gives back a new central rule to people and their well-being in urban<br />
space.<br />
References<br />
Batty M, 2001, “Exploring isovist fields: space and shape in architectural and urban morphology” Environment and Planning<br />
B: Planning and Design 28 123 – 150<br />
Benedikt M L, 1979, “To take hold of space: isovists and isovist fields” Environment and Planning B 6 47 – 65<br />
Conroy Dalton R, Bafna S, 2003, “The syntactical image of the city: a reciprocal definition of spatial syntaxes”, in 4 th<br />
International Space Syntax Symposium, London<br />
De Floriani L, Marzano P, Puppo E, 1994, “Line-of-sight communication on terrain models” International Journal of<br />
Geographical Information Systems 8 329 – 342<br />
12
Fisher-Gewirtzman D, 1998 A Method for Measuring in Dense Urban Environments PhD dissertation, Faculty of Architecture<br />
and Town Planning, Technion - Israel Institute of Technology, Haifa<br />
Fisher-Gewirtzman D, Wagner A I, Zelman I, Zinger Y, 2000, A spatial-openness online calculator, a Java/VRML applet,<br />
http://www.cs.technion.ac.il/~wagner/pub/so_prog/SpatialOpenness.html<br />
Fisher-Gewirtzman D, Wagner I A, 2003, “Spatial openness as a practical metric for evaluating built-up environments”<br />
Environment and Planning B: Planning and Design 30(1) 37 – 49<br />
Fisher-Gewirtzman D, Burt M, Tzamir Y, 2003, “A 3-D visual method for comparative evaluation of dense built-up<br />
environments” Environment and Planning B: Planning and Design 30(4) 575 – 587<br />
Fisher-Gewirtzman D, Shach Pinsly D, Wagner I A, Burt M., 2005, “View-oriented three-dimensional visual analysis models<br />
for the urban environment” Urban Design International 10(1) 23 – 37<br />
Hall E T, 1960 The Silent Language (Doubleday, New York)<br />
Hall E T, 1966 The Hidden Dimension (Doubleday, New York)<br />
Hillier B, 1996 Space is the Machine (Cambridge University Press, Cambridge)<br />
Lynch K, 1960 The Image of the <strong>City</strong> (<strong>MIT</strong> Press, Cambridge, MA)<br />
<strong>Ratti</strong> C, Richens P, 2004, “Raster analysis of urban form” Environment and Planning B: Planning and Design 31 297 – 309<br />
Stamps A E, 2005, “Isovists, enclosure, and permeability theory” Environment and Planning B: Planning and Design 32 735<br />
– 762<br />
Tandy C R V, 1967 “The isovist method of landscape survey” Methods of Landscape Analysis Ed. H C Murray (Landscape<br />
Research Group, London)<br />
Turner A, Doxa M, O'Sullivan D, Penn A, 2001, “From isovists to visibility graphs: a methodology for the analysis of<br />
architectural space” Environment and Planning B: Planning and Design 28 103 – 121<br />
13
Weitkamp G, Bregt A, van Lammeren R, van den Berg A, 2007, “Three Sampling Methods for Visibility Measures of<br />
Landscape Perception”, Spatial Information Theory: 8th International Conference, COSIT 2007 Melbourne, Australia,<br />
September 19-23, 2007, Proceedings Eds S Winter, M Duckham, L Kulik, B Kuipers (Springer, Berlin Heidelberg New<br />
York) pp 268 – 284<br />
14
Table 1. Calculation of isovist properties from two different vantage points in the open spaces of the Milan Trade Fair masterplan.<br />
Property of the 2-D isovist Isovist with viewpoint=[630,530] Isovist with viewpoint=[730,700]<br />
Fundamental properties<br />
Area of isovist A [m 2 ] 119.104 178.644<br />
Perimeter of isovist P [m] 6.824,00 7.224,50<br />
Solid Perimeter Ps [m] 2.506,10 2.840,50<br />
% Solid Perimeter Ps / Perimeter [-] 36,7250 39,3171<br />
Occluding Perimeter Po [m] 4.317,90 4.384,00<br />
Maximal radial distance d max [m] 524,3892 604,7942<br />
Minimal radial distance d min [m] 72,0278 99,2975<br />
Average radial distance d ave [m] 260,8405 287,6694<br />
Elongation properties<br />
Compactness !i [-] 0,4974 0,4756<br />
Convexity – Cluster index "i [-] 0,1793 0,2074<br />
Concavity P 2 /(4*A*#) [-] 31,1132 23,2497<br />
Ratio of eigen values $ 1/$ 2 [-] 2,5454 2,1746<br />
Radial variances<br />
Entropy H [-] 7,6276 7,5785<br />
Radial standard deviation stdev [-] 112,1557 112,2225<br />
Radial variance M2 [-] 40.541.818,0381 40.073.812,7485<br />
Radial skew M3 [-] 1.815.692.803,6319 3.042.853.616,2578<br />
Skewness [-] 0,3997 0,6772<br />
15
Figure 1. 2-D isovistfields for different properties computed on the open spaces of the Milan Trade Fair masterplan.<br />
16
Table 2. Mean values obtained for the 16 isovistfield maps computed on three different design solutions proposed for the<br />
redevelopment of the Milan Trade Fair site. The values are obtained as the weighted arithmetic averages resulting for each map.<br />
fundamental properties<br />
winning design scheme design scheme 2 design scheme 3<br />
mean isovist area 81.200,00 106.600,00 93.388,56<br />
mean isovist perimeter 4.691,10 6.681,20 5.437,37<br />
mean solid perimeter 1.924,30 2.814,60 2.145,56<br />
mean solid perimeter to perimeter ratio 41,35 42,57 39,75<br />
mean occulding perimeter 27.776,40 3.866,10 3.291,31<br />
mean maximum distance 563,79 675,04 639,28<br />
mean average distance 240,87 303,64 263,75<br />
mean minimum distance 25,49 46,06 26,35<br />
elongation properties<br />
mean compactness 0,43 0,46 0,42<br />
mean convexity 0,22 0,22 0,20<br />
mean concavity 22,33 22,70 26,12<br />
mean max to min radial ratio 4,25 3,72 4,45<br />
radial variances<br />
mean entropy 5,83 6,09 5,64<br />
mean standard deviation 129,19 141,75 143,22<br />
mean M2 10.390.000,00 18.277.000,00 14.809.657,03<br />
mean M3 7.452.800.000,00 1.716.000.000,00 1.553.153.045,93<br />
mean skewness 0,44 0,34 0,50<br />
Figure 2. A 2-D isovist calculated through Image Processing with Matlab. On the left, the isovist visualized in its urban<br />
environment; in the center, the isovist with increasing distance from the vantage point; on the right, the perimeter of the<br />
isovist with the distance values highlighted (The contour was enlarged for visualization purposes).<br />
17
!<br />
!<br />
!<br />
!<br />
!<br />
!<br />
!<br />
!<br />
!<br />
!<br />
!<br />
Figure 3. Calculating the 3-D isovist on a DEM: left, the axonometric view of the Milan Trade Fair masterplan and on the<br />
right the 3-D representation of the isovist from a vantage point on the ground.<br />
Figure 4. Calculating the 3-D isovist on a DEM n of visible and hidden spaces.<br />
18
Figure 5. Slice through an Iso-visi-matrix: the section of the voxel space shows different levels of visibility on the façades of<br />
buildings (in red: the most visible surfaces from all vantage points at street level).<br />
19
Table 3. Lynch’s five visual elements reinterpreted and computed using Image Processing on DEMs and calculations of 3-D<br />
isovists on the maps.<br />
Definitions and examples of visual<br />
elements from Lynch (1960)<br />
Isovist analysis on DEMs<br />
paths<br />
! channels for potential movement (p. 47)<br />
! strong visual character<br />
! kinesthetic quality<br />
! the destination toward which it goes, clear<br />
focuses of origin and destination<br />
Examples:<br />
Main streets and boulevards<br />
Questions:<br />
What is its rhythm Does it present some symmetry or reversibility in both<br />
directions<br />
2-D isovist analysis<br />
(on static and motional views)<br />
! compute longest axial lines<br />
! compute lines of high integration<br />
! verify the sense of motion along the<br />
path; the dynamic shaping of the<br />
movement lines will give its identity and<br />
will produce a continuous experience over<br />
time.<br />
! verify the visibility of the focus along<br />
the street. The continuity of the view is a<br />
characteristic of a clear position in a place<br />
for the observer.<br />
3-D isovist analysis<br />
! count on a pixel per pixel basis the<br />
number of visible voxels along the path,<br />
in order to establish a constant visual<br />
recurrence of built masses.<br />
nodes<br />
! Lynch distinguishes two types of nodes: at<br />
major intersections and those characterised<br />
by concentration with a thematic activity<br />
! clear shape<br />
! key points in way-finding<br />
! contribute to the sense of orientation in the<br />
city<br />
! points with crucial route choices<br />
! nodes with strong visual character,<br />
distinctive in their surroundings and<br />
intensifying some of their characteristics<br />
(p. 77)<br />
Examples:<br />
The central square, the park, a place of<br />
urbanity, where more functions happen<br />
simultaneously<br />
Questions:<br />
Does such a space have a sufficiently strong identity to contain and promote these<br />
functions<br />
2-D isovist analysis<br />
(on static views)<br />
! verify homogeneity or fragmentation of<br />
the boundaries:<br />
- concave shaped nodes (star shaped) and<br />
proximity to highly integrated axial lines<br />
- convex shaped nodes (compact shaped)<br />
! compute area to perimeter ratio<br />
! compute mean isovist length<br />
! compute circularity (Benedikt, 1979)<br />
! compute entropy (Turner et al, 2001)<br />
3-D isovist analysis<br />
/<br />
districts<br />
! clear edges of districts<br />
Examples:<br />
Neighbourhoods with clear boundaries and<br />
with strong character and containing similar<br />
urban functions<br />
Questions:<br />
Is this district coherent Has it a clear structure<br />
2-D isovist analysis<br />
(on motional views)<br />
! verify the homogeneity or the<br />
fragmentation of the boundaries<br />
! for describing the internal character of<br />
districts, verify the uniform distribution of<br />
isovists values, in particular the length of<br />
average radials<br />
! for understanding the external character<br />
of districts, verify if the supposed<br />
boundary pixels of a district act as paths or<br />
as edges<br />
3-D isovist analysis<br />
! compute the number of visible voxels<br />
that appear on each pixel of open space<br />
and verify if its distribution reveals<br />
some homogeneity on a larger scale of<br />
20
edges<br />
! “Linear elements not considered as paths”<br />
(p. 62)<br />
! “Boundaries between two kinds of areas”<br />
(p. 62)<br />
! “Visually prominent, … continuous in<br />
form and impenetrable to cross movement”<br />
(p. 62)<br />
! “Tend to fragment [the environment]” (p.<br />
63)<br />
Examples:<br />
Urban barriers like infrastructures, or long and<br />
uniformly built prospects along streets<br />
Questions:<br />
Is the edge continuous Is it readable as a strong element in its surroundings<br />
2-D isovist analysis<br />
(on motional views)<br />
! verify the uniform increase or decrease<br />
in the radial length (distribution of radial<br />
variances)<br />
! compute the areas of visible vertical<br />
surfaces that appear on each pixel of open<br />
space and verify if iso-lines reveal edges<br />
3-D isovist analysis<br />
! compute the number of visible voxels<br />
that appear on each pixel of open space<br />
and verify if iso-lines reveal edges<br />
landmarks<br />
! primary quality: ability to be visible over<br />
long vistas (far and near), where easy to be<br />
seen<br />
Examples:<br />
Paradigmatic buildings, monuments<br />
Questions:<br />
Is the landmark located in the correct position<br />
2-D isovist analysis<br />
/<br />
3-D isovist analysis<br />
! verify the visibility (occlusivity) of<br />
the landmark from far and from near<br />
distance (at the base)<br />
! verify the homogeneous visibility of<br />
the object from far away<br />
! calculate the rate of visibility from<br />
street level through iso-visi matrix<br />
21
Figure 6. On the top: In red the path which connects the subway station to the Vigorelli Stadium in the project proposed by<br />
architect Renzo Piano for the redevelopment of the Milan Trade Fair. Below, the histograms calculated for 43 steps along the<br />
path; from the top: the maximum and the minimum lengths of isovists’ radials; center: the areas and the perimeters of isovists<br />
along the path; below: the convexity and compactness of each isovist.<br />
22
Figure 7. Top views of 3-D isovists calculated along the path which connects the subway station to the Vigorelli Stadium in<br />
the winning design scheme, highlighting the visible open areas at ground level.<br />
Figure 8. The cumulative opening of vistas along the path which connects the subway station to the Vigorelli Stadium<br />
computed in 40 steps on the winning design scheme (above) and in the project proposed by Renzo Piano shown in figure 6<br />
(below): left, the open areas discovered along the path (from blue to red); right, the histograms showing the square meters of<br />
discovered areas along the same path.<br />
23


