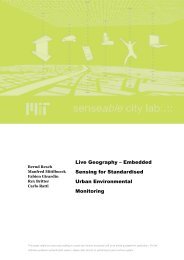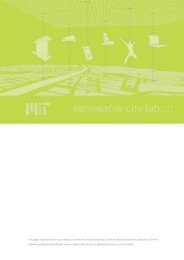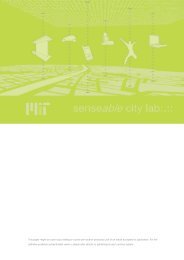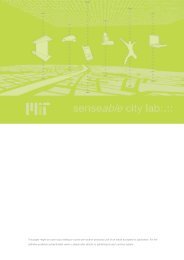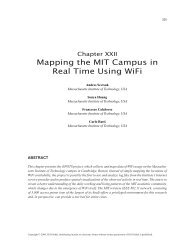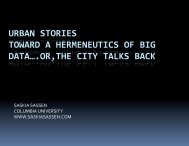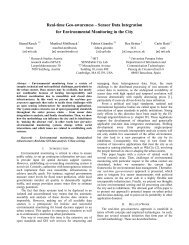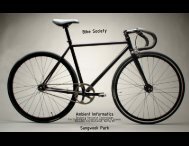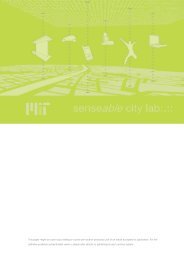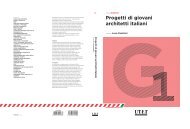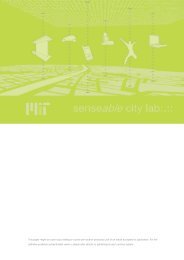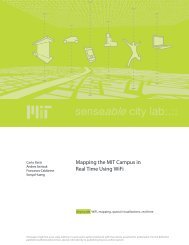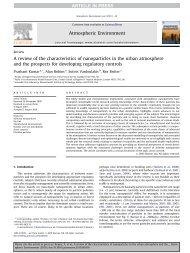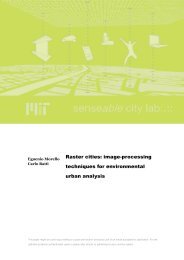Carlo Ratti - MIT SENSEable City Lab
Carlo Ratti - MIT SENSEable City Lab
Carlo Ratti - MIT SENSEable City Lab
You also want an ePaper? Increase the reach of your titles
YUMPU automatically turns print PDFs into web optimized ePapers that Google loves.
All suggested applications on visibility analysis work well at the scale of architectural open spaces and<br />
large-scale spatial configurations, according to the limits of human vision. Therefore, tools are intended for urban<br />
designers in order to predict and to evaluate design schemes at the scale of masterplans. In general, the techniques<br />
presented here could have many applications in architectural design as well, predicting for example in advance<br />
the impact of a building on the urban form: the rate of visibility and the visual presence of a building intended as<br />
a ‘landmark’ could be evaluated depending on the initial targets of the project itself.<br />
The implementation of the isovistfield analysis considering the third dimension, could provide a more<br />
precise model, where the distinction of high vs. low buildings might open up stimulating architectonic arguments<br />
for planning studies. More powerful computers will allow entire districts to be mapped and general maps of<br />
visibility and visual accessibility of urban structures to be calculated.<br />
Finally, coming back to the general tasks of this work and as suggested by M.L. Benedikt at the conclusion<br />
of his paper, we should ask again, what would it be like if we could try to invert the process and “design<br />
environments not by the initial specification of real surfaces but by specification of the desired (potential)<br />
experience-in-space in the first place” (Benedikt, 1979, p. 63). For instance, the visual perception as formgiver<br />
through the implementation of new tools for environmental prediction opens up a series of new strategies in the<br />
field of architectural and urban design and gives back a new central rule to people and their well-being in urban<br />
space.<br />
References<br />
Batty M, 2001, “Exploring isovist fields: space and shape in architectural and urban morphology” Environment and Planning<br />
B: Planning and Design 28 123 – 150<br />
Benedikt M L, 1979, “To take hold of space: isovists and isovist fields” Environment and Planning B 6 47 – 65<br />
Conroy Dalton R, Bafna S, 2003, “The syntactical image of the city: a reciprocal definition of spatial syntaxes”, in 4 th<br />
International Space Syntax Symposium, London<br />
De Floriani L, Marzano P, Puppo E, 1994, “Line-of-sight communication on terrain models” International Journal of<br />
Geographical Information Systems 8 329 – 342<br />
12



