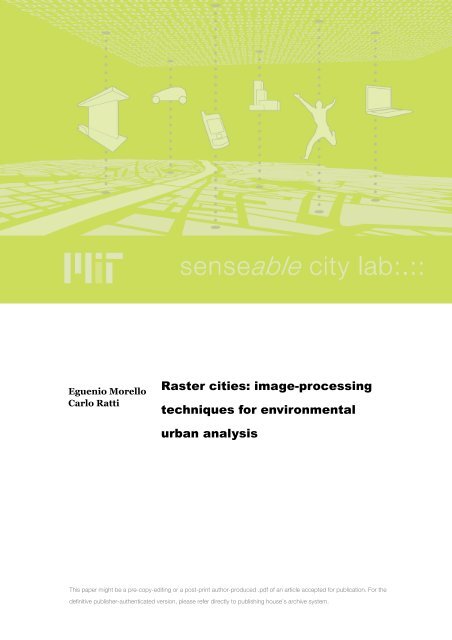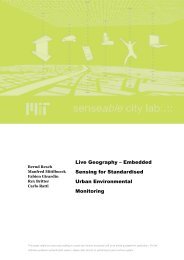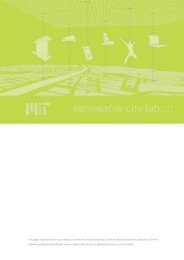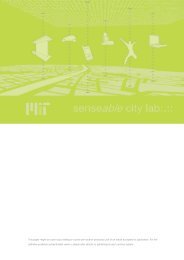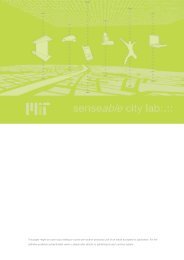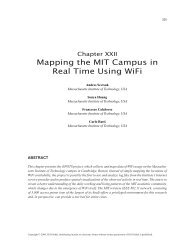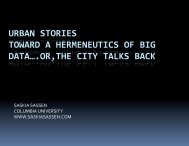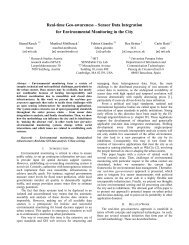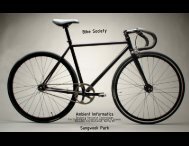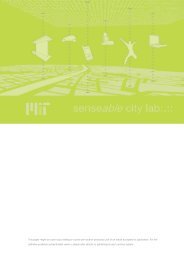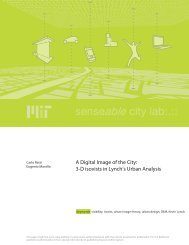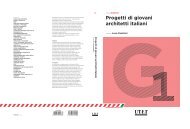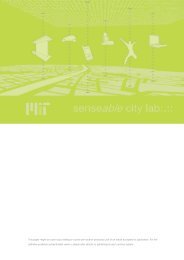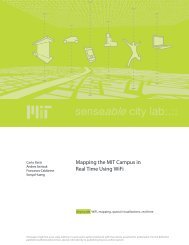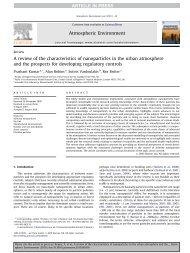Raster cities - MIT SENSEable City Lab
Raster cities - MIT SENSEable City Lab
Raster cities - MIT SENSEable City Lab
You also want an ePaper? Increase the reach of your titles
YUMPU automatically turns print PDFs into web optimized ePapers that Google loves.
<br />
<br />
<br />
<br />
<br />
<br />
<br />
<br />
<br />
<br />
<br />
<br />
<br />
<br />
<br />
<br />
<br />
<br />
<br />
<br />
<br />
<br />
<br />
<br />
<br />
<br />
Eguenio Morello<br />
Carlo Ratti<br />
<strong>Raster</strong> <strong>cities</strong>: image-processing<br />
techniques for environmental<br />
urban analysis<br />
<br />
<br />
<br />
<br />
<br />
This paper might be a pre-copy-editing or a post-print author-produced .pdf of an article accepted for publication. For the<br />
definitive publisher-authenticated version, please refer directly to publishing house’s archive system.
4993P URBAN SUST 09-20-A/rev/lb.qxd 1/10/07 16:26 Page 119<br />
1EEE<br />
2<br />
3<br />
4EEE<br />
5<br />
6<br />
7<br />
8<br />
9<br />
10<br />
1<br />
2<br />
3<br />
4<br />
5<br />
6EEE<br />
7<br />
8EEE<br />
9<br />
20<br />
1<br />
2<br />
3<br />
4<br />
5EEE<br />
6<br />
7<br />
8<br />
9<br />
30<br />
1<br />
2<br />
3<br />
4<br />
5<br />
6<br />
7<br />
8<br />
9<br />
40<br />
1<br />
2<br />
3<br />
4<br />
5<br />
6<br />
7<br />
8<br />
9<br />
50EEE<br />
14 <strong>Raster</strong> <strong>cities</strong>: image-processing<br />
techniques for environmental<br />
urban analysis<br />
Introduction<br />
Eugenio Morello and Carlo Ratti<br />
Aspects concerning the well-being of people in<br />
both outdoor and indoor spaces are relevant in<br />
trying to enhance the environmental quality of<br />
urban spaces. In fact, the delicate relationship<br />
existing between the assessment of the urban<br />
fabric and the design of open spaces defines the<br />
urban environmental quality and assesses the<br />
success of a city. This careful balance inside the<br />
urban form is surprisingly tangible in numerous<br />
historical city centres, and was generated<br />
through a long process of transformations over<br />
time. Today, <strong>cities</strong> evolve rapidly and the slow<br />
process of adaptation of urban shape to meet<br />
human needs and sustain ecological diversity is<br />
no longer feasible.<br />
Why was the technique created?<br />
The proposed set of tools is presented as an<br />
alternative way to manage the complex set of<br />
environmental variables in the frame of rapid<br />
urban change. It allows us to investigate simultaneously<br />
different environmental aspects, such<br />
as solar access, cross-ventilation, energy consumption,<br />
etc., in relation to the arrangement<br />
of the urban fabric. Algorithms defined in the<br />
Matlab environment and derived from imageprocessing<br />
can work with very simple raster<br />
images of the urban texture stored in bitmap<br />
format. Potential users might simply use the<br />
proposed set of tools, or implement new<br />
algorithms to meet their needs and compare<br />
different design solutions from the environmental<br />
and morphological viewpoints. In fact,<br />
using this set of tools, a new paradigm for<br />
assessing the environmental consequences<br />
generated by the urban texture is investigated.<br />
This is centred on the relationship existing<br />
between environmental indicators and urban<br />
morphology: the question is if – and in what<br />
measure – the correct arrangement and the<br />
shape of the urban fabric alone might improve<br />
the environmental behaviour of the city. With<br />
the aim of creating effective environmental<br />
quality starting just from morphology, several<br />
design tools can be developed, assessing new<br />
potentialities related to the form of human<br />
settlements. For instance, the energy-based<br />
morphogenesis of the built environment could<br />
be intended as the first step towards the<br />
improvement of the sustainability of <strong>cities</strong> with<br />
no additional cost due to the application of<br />
complex technologies.<br />
The technique revealed itself to be useful for<br />
simulations on alternative design schemes over<br />
large-scale masterplans and for extensive and<br />
complex urban areas, helping to make decisions<br />
supported by measured quantification. In particular,<br />
the technique demonstrates the potential<br />
of digital urban models based on raster images<br />
for the analysis of the city, which brings with it<br />
many advantages such as fast computability,<br />
flexibility, precision and comparability of results<br />
obtained from several algorithms.<br />
The tools were initially created to compare<br />
the environmental behaviour of different urban<br />
configurations. In fact, the technique might<br />
be desirable in comparative studies, whereby<br />
environmental indicators can be mapped and
4993P URBAN SUST 09-20-A/rev/lb.qxd 1/10/07 16:26 Page 120<br />
120 Analysis for the sustainable city<br />
visualized for different design projects, and consequently<br />
critical situations can easily emerge.<br />
Especially in a case of limited resources, the<br />
identification and quantification of environmental<br />
deficiencies on the urban texture could<br />
help in programming intervention phases more<br />
efficiently. In fact, the rapid measurability of<br />
several environmental indicators on each point<br />
of the urban space is simply based on the same<br />
digital support as the unique input, which is<br />
analysed and processed through a series of<br />
imposed algorithms.<br />
We focus on the city and its development<br />
scenarios for the future. Further work and applications<br />
of the proposed technique might promote<br />
a new concept of urban environmental<br />
architecture, based on new design strategies<br />
and generative rules for the prediction of innovative<br />
morpho-typological solutions derived by<br />
environmental indicators.<br />
For whom was the tool created?<br />
An optimal site or design solution is almost<br />
unachievable. Often, requirements for different<br />
environmental issues are in opposition. For<br />
instance, the exigencies of indoor spaces and<br />
outdoor spaces differ, since good exposure to<br />
the sun can reduce energy consumption inside<br />
buildings, but at the same time this action can<br />
limit the environmental quality of the resulting<br />
shaded open spaces, which suffer from the<br />
reduction of the sky-view factor. Also, a higher<br />
level of compactness reduces heat losses, but<br />
also reduces gratuitous gains from solar irradiation<br />
and does not encourage natural ventilation.<br />
In spite of the impossibility of achieving the<br />
optimal urban design scheme from the environmental<br />
viewpoint, urban designers should not<br />
give up looking for best practice in relation to<br />
the aim of sustainability. The intention is to<br />
propose a technique which enables the analysis<br />
of the many aspects involved in the assessment<br />
of urban environmental quality, in the belief<br />
that only a wide spectrum of environmental<br />
indicators can support conscious design choices.<br />
The technique described here was created in<br />
an effort to provide quick but reliable tools for<br />
academic and research purposes in the field of<br />
environmental design, with the aim of making<br />
them accessible to both public administrators<br />
and practitioners. On the one hand, decisionmakers<br />
and public administrators could use<br />
them in evaluating the impact of different<br />
design solutions on the urban fabric and finding<br />
more sustainable design alternatives; on the<br />
other hand, urban designers could make use of<br />
the proposed tools at the initial design process,<br />
in order to take advantage of local environmental<br />
opportunities. At the least, the proposed<br />
analyses, based on the comparison of alternative<br />
design solutions from the viewpoint of urban<br />
environmental quality in the heuristic phase,<br />
could mean a significant improvement in terms<br />
of energy efficiency and environmental comfort.<br />
Urban design students could also benefit<br />
from the diffusion of the low-cost library of<br />
functions, which might integrate traditional<br />
approaches to urban planning with a higher<br />
consciousness in the field of urban environmental<br />
sustainability. In fact, an open-source<br />
initiative could diffuse, ameliorate and increase<br />
the now available set of tools, making the technique<br />
become more sophisticated.<br />
How does it work?<br />
The methodology is based on the use of very<br />
simple raster models of <strong>cities</strong>, called digital<br />
elevation models (DEMs). DEMs reproduce the<br />
geometry of the urban fabric and are produced<br />
by regularly spaced matrices of elevation values,<br />
which contain 3D information on 2D digital<br />
support, stored in bitmap format. Implementing<br />
software algorithms derived from imageprocessing,<br />
it is possible to develop efficient<br />
strategic tools for analysing and planning the<br />
sustainable urban form, measuring geometric<br />
parameters and assessing radiation exchange,<br />
energy consumption, wind porosity, visibility,<br />
spatial analyses, etc. Results are extremely fast<br />
and accurate. However, their application to<br />
architecture and urban studies has not yet been<br />
fully explored. The first application of DEMs in<br />
architecture originated at the Martin Centre,<br />
University of Cambridge (P. Richens, C. Ratti<br />
and K. Steemers), and explored the potentialities<br />
of this low-cost and powerful technique.
4993P URBAN SUST 09-20-A/rev/lb.qxd 1/10/07 16:26 Page 121<br />
<strong>Raster</strong> <strong>cities</strong> 121<br />
1EEE<br />
2<br />
3<br />
4EEE<br />
5<br />
6<br />
7<br />
8<br />
9<br />
10<br />
1<br />
2<br />
3<br />
4<br />
5<br />
6EEE<br />
7<br />
8EEE<br />
9<br />
20<br />
1<br />
2<br />
3<br />
4<br />
5EEE<br />
6<br />
7<br />
8<br />
9<br />
30<br />
1<br />
2<br />
3<br />
4<br />
5<br />
6<br />
7<br />
8<br />
9<br />
40<br />
1<br />
2<br />
3<br />
4<br />
5<br />
6<br />
7<br />
8<br />
9<br />
50EEE<br />
Today, through the increased availability of<br />
DEMs from LIDAR(laser imaging detection and<br />
ranging, i.e. a technology that determines distance<br />
to an object using laser pulses), the proposed<br />
technique could open the way to new<br />
low-cost raster-based urban models for planning<br />
and design.<br />
In the absence of satellite imagery, the DEM<br />
can be derived from the digital 3D model<br />
produced with CAD and rendered with software<br />
such as 3D Studio Max that enables a view from<br />
the top and from infinite distance to be<br />
generated and at the same time differentiates<br />
the elevations of buildings on a grey-scale map.<br />
Once the plan with the heights of the objects is<br />
created in a bitmap format, the latter can be<br />
easily processed by the proposed algorithms<br />
that read the image as a square matrix. Environmental<br />
indicators are the subject of the algorithms<br />
defined in the Matlab environment.<br />
An application of the technique<br />
The tools reveal themselves to be a feasible way<br />
to assess the environmental quality of urban<br />
spaces. Under the broad definition of environmental<br />
quality, aspects related to both energy<br />
efficiency and human comfort are taken into<br />
account: on the one hand, the aim is to quantify<br />
the potential energy efficiency derived from the<br />
capacity of the urban fabric to take advantage<br />
of passive gains at the city scale; on the other<br />
hand, aspects of perceived comfort in urban<br />
open spaces are investigated, among others or<br />
through visual preference analyses, through the<br />
definition of thermal conditions.<br />
Environmental parameters include solar<br />
access (solar paths, mean shadow density, solar<br />
gain through solar envelopes, sky-view factors),<br />
energy consumption (surface-to-volume ratio<br />
and passive/non-passive zones), cross-ventilation,<br />
wind porosity, urban canyon heightto-width,<br />
pedestrian accessibility and visual perception<br />
of open spaces through isovist fields.<br />
For instance, algorithms explore rules based<br />
on natural rhythms that define the morphogenesis<br />
of buildable volumes in the city and<br />
encourage the solar access of the urban fabric<br />
(for temperate climates) through an energybased<br />
reinterpretation of the ‘solar envelope’<br />
concept (‘iso solar surfaces’), first introduced by<br />
R. L. Knowles (1974, 1981) (Plate 9).<br />
Not just the sun, but other natural forces as<br />
well help in modelling the urban environment:<br />
the urban metabolism, in particular the thermal<br />
exchanges and the natural ventilation occurring<br />
over <strong>cities</strong>, generates macro- and microclimates,<br />
influencing the perceived comfort and<br />
the environmental quality in general.<br />
Moreover, algorithms based on the calculation<br />
of ‘sky-view factors’ over extensive urban<br />
portions enable the urban form to be linked<br />
with the generation of the urban heat island. In<br />
fact, the phenomenon of the urban heat island<br />
is related to those environmental indicators<br />
which profoundly depend on design choices,<br />
such as urban materials on horizontal and vertical<br />
surfaces, the vegetation density on open<br />
spaces and the shape coefficient of street canyons.<br />
Maps containing the identification of<br />
critical situations are produced, in order to<br />
define strategies of intervention in large urban<br />
areas.<br />
Furthermore, the broader definition of<br />
environmental quality considers human wellbeing<br />
in open spaces, in particular the psychophysiological<br />
aspects related to the perceived<br />
experience of the urban form. Useful tools for<br />
measuring pedestrian accessibility, visual perception<br />
and visibility of open and built spaces<br />
through isovist fields and the reinterpretation of<br />
Lynch’s (1960) visual elements are presented.<br />
Isovists describe the field of vision of the<br />
observer located at a specific point in space,<br />
and represent for instance the base unit for the<br />
construction of the model. Starting from the<br />
analysis of the geometrical characteristics of<br />
these figures, and from the sequence along a<br />
visual path, it is possible to draw a conclusion<br />
on the visibility analysis of the built urban fabric<br />
(Plate 10).<br />
References and further reading<br />
Knowles R L (1974), Energy and Form, <strong>MIT</strong> Press,<br />
Cambridge, MA.<br />
Knowles R L (1981), Sun Rhythm Form, <strong>MIT</strong> Press,<br />
Cambridge, MA.<br />
Lynch, K (1960) The Image of the <strong>City</strong>, <strong>MIT</strong> Press,<br />
Cambridge, MA.
4993P URBAN SUST 09-20-A/rev/lb.qxd 1/10/07 16:26 Page 122<br />
122 Analysis for the sustainable city<br />
Ratti C (2001), Urban analysis for environmental<br />
prediction, unpublished PhD dissertation, University<br />
of Cambridge, Cambridge, UK.<br />
Ratti C, Richens P (2004), <strong>Raster</strong> analysis of urban<br />
form ‘Environment and Planning B: Planning and<br />
Design’, 31(2).<br />
Ratti C, Baker N, Steemers K (2005), Energy consumption<br />
and urban texture ‘Energy and Buildings’ 37.<br />
Ratti C, Morello E (2005), SunScapes: extending the<br />
“solar envelopes” concept through “iso-solar<br />
surfaces”, Proceedings of the 22nd International<br />
Conference on Passive and Low Energy Architecture,<br />
Beirut, Lebanon.


